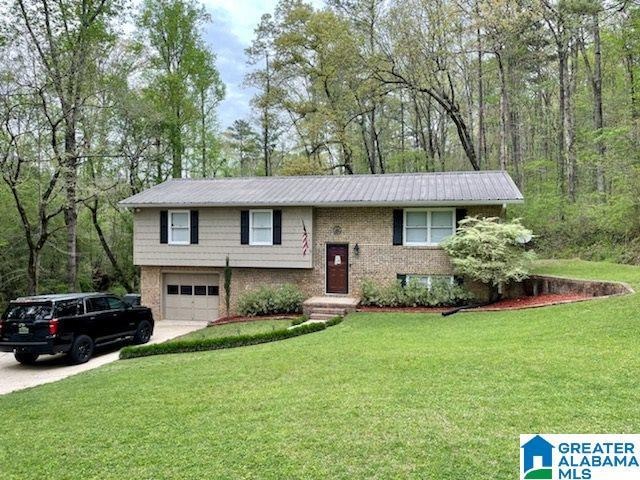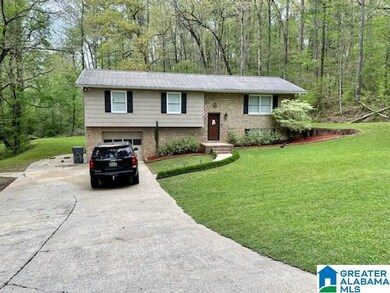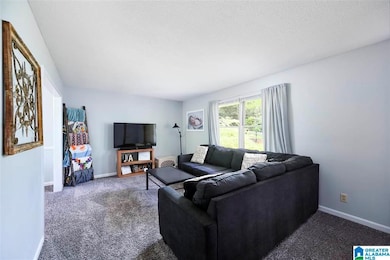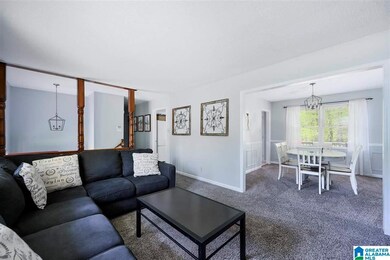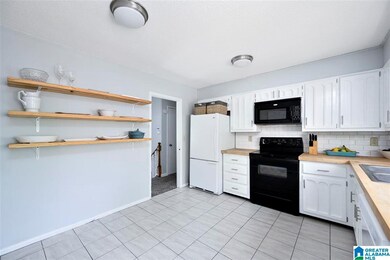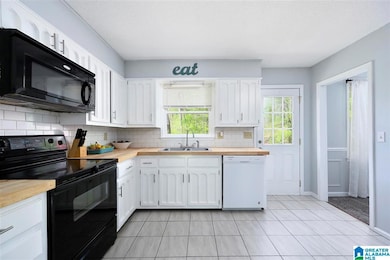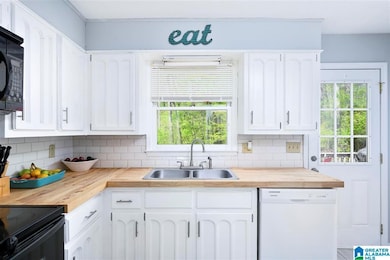
3004 Willow Ln Fultondale, AL 35068
Highlights
- Two Primary Bedrooms
- Deck
- Butcher Block Countertops
- 0.86 Acre Lot
- Attic
- Den
About This Home
As of June 2021If you are searching for a home that offers PRIVACY within minutes from shopping, dining, & the interstate,....THIS IS IT! This beautiful 4 bedroom 3 bath home (with bonus room) sits on a large lot & backs up to the woods. No close neighbors & no HOA! You will love the CREEK that flows on the side of the home too. Large living room, dining room, & spacious kitchen. BUTCHER BLOCK countertops recently installed. Large master suite with private bath. 2 additional bedrooms & a full bath are also on the main level. Downstairs you will find a second master bedroom complete with full bath PLUS a den/bonus room. 1 car garage with plenty of storage space is also located downstairs. All light fixtures have been updated throughout the home. NEW hot water heater (2020). Both upstairs bathrooms updated with NEW toilets, NEW sinks, & NEW quartz countertops (2020). Septic tank was pumped/inspected in 2020 too. This beautiful home has SO much to offer. Book your showing today!
Home Details
Home Type
- Single Family
Est. Annual Taxes
- $735
Year Built
- Built in 1974
Lot Details
- 0.86 Acre Lot
Parking
- 1 Car Garage
- Basement Garage
- Front Facing Garage
- Driveway
Home Design
- Split Foyer
Interior Spaces
- 1-Story Property
- Dining Room
- Den
- Attic
Kitchen
- Stove
- Built-In Microwave
- Dishwasher
- Butcher Block Countertops
Flooring
- Carpet
- Tile
Bedrooms and Bathrooms
- 4 Bedrooms
- Double Master Bedroom
- 3 Full Bathrooms
- Bathtub and Shower Combination in Primary Bathroom
- Separate Shower
- Linen Closet In Bathroom
Laundry
- Laundry Room
- Washer and Electric Dryer Hookup
Basement
- Basement Fills Entire Space Under The House
- Recreation or Family Area in Basement
- Laundry in Basement
Outdoor Features
- Deck
- Porch
Schools
- Fultondale Elementary And Middle School
- Fultondale High School
Utilities
- Central Heating and Cooling System
- Electric Water Heater
- Septic Tank
Community Details
- $16 Other Monthly Fees
Listing and Financial Details
- Visit Down Payment Resource Website
- Assessor Parcel Number 13-00-19-2-002-010.000
Ownership History
Purchase Details
Home Financials for this Owner
Home Financials are based on the most recent Mortgage that was taken out on this home.Purchase Details
Home Financials for this Owner
Home Financials are based on the most recent Mortgage that was taken out on this home.Similar Homes in the area
Home Values in the Area
Average Home Value in this Area
Purchase History
| Date | Type | Sale Price | Title Company |
|---|---|---|---|
| Warranty Deed | $227,435 | -- | |
| Warranty Deed | $144,000 | -- |
Mortgage History
| Date | Status | Loan Amount | Loan Type |
|---|---|---|---|
| Open | $227,435 | VA | |
| Previous Owner | $141,391 | FHA |
Property History
| Date | Event | Price | Change | Sq Ft Price |
|---|---|---|---|---|
| 06/04/2021 06/04/21 | Sold | $227,435 | +5.8% | $119 / Sq Ft |
| 04/17/2021 04/17/21 | For Sale | $215,000 | +49.3% | $112 / Sq Ft |
| 10/20/2017 10/20/17 | Sold | $144,000 | -7.0% | $90 / Sq Ft |
| 08/16/2017 08/16/17 | For Sale | $154,900 | -- | $97 / Sq Ft |
Tax History Compared to Growth
Tax History
| Year | Tax Paid | Tax Assessment Tax Assessment Total Assessment is a certain percentage of the fair market value that is determined by local assessors to be the total taxable value of land and additions on the property. | Land | Improvement |
|---|---|---|---|---|
| 2024 | $1,066 | $20,300 | -- | -- |
| 2022 | $855 | $16,480 | $7,490 | $8,990 |
| 2021 | $646 | $12,670 | $3,500 | $9,170 |
| 2020 | $735 | $14,290 | $3,500 | $10,790 |
| 2019 | $667 | $13,060 | $0 | $0 |
| 2018 | $1,424 | $25,840 | $0 | $0 |
| 2017 | $1,424 | $25,840 | $0 | $0 |
| 2016 | $1,424 | $25,840 | $0 | $0 |
| 2015 | $1,424 | $25,840 | $0 | $0 |
| 2014 | $1,337 | $24,000 | $0 | $0 |
| 2013 | $1,337 | $24,000 | $0 | $0 |
Agents Affiliated with this Home
-
Andrea Rouse

Seller's Agent in 2021
Andrea Rouse
RE/MAX
(205) 542-2369
8 in this area
297 Total Sales
-
Rita Maples

Buyer's Agent in 2021
Rita Maples
ERA King Real Estate - Birmingham
(205) 910-8890
2 in this area
71 Total Sales
-
G
Seller's Agent in 2017
Glenda Pelfrey
Keller Williams Metro North
-
Blair Plunkett

Buyer's Agent in 2017
Blair Plunkett
Parkway Realty
(205) 567-0959
2 in this area
30 Total Sales
Map
Source: Greater Alabama MLS
MLS Number: 1282332
APN: 13-00-19-2-002-010.000
- 3102 Willow Ln
- 3204 Waxberry Ln
- 528 Park St
- 3006 Calvary Hill Unit 1
- 927 Calvary Crossing Unit 4
- 3007 Calvary Hill Unit 24
- 3000 Calvary Hill Unit 2
- 804 Calvary Crossing Unit 20
- 3132 New Castle Rd Unit .600
- 0 Calvary Crossing Unit 6
- 913 Calvary Crossing Unit 16
- 220 Honeysuckle Ln
- 904 Honeysuckle Dr
- 705 Goldenrod Dr
- 725 Lual Dr Unit 8
- 879 Lual Dr Unit LOT 12
- 731 Parker Dr
- 140 Camelia Ave
- 605 Oriole Ln Unit 6
- 725 Parker Ave
