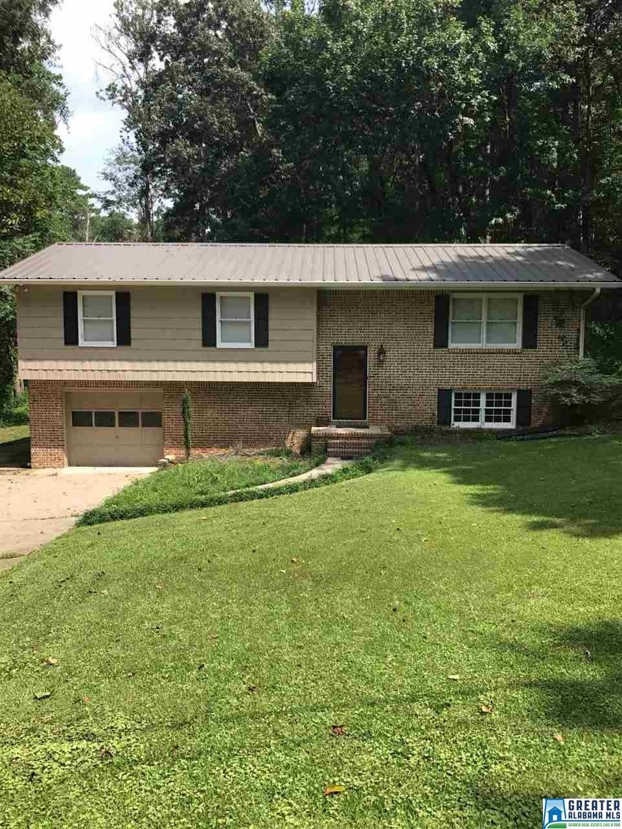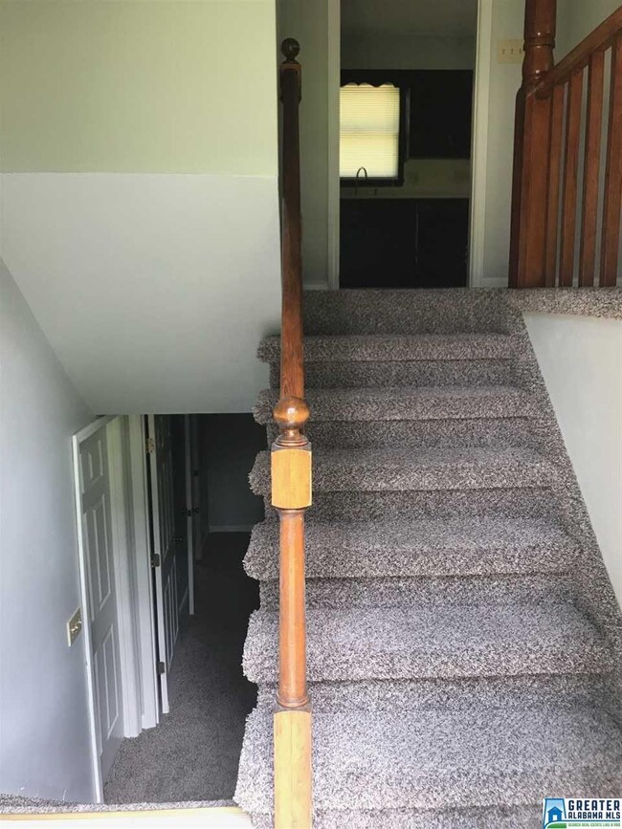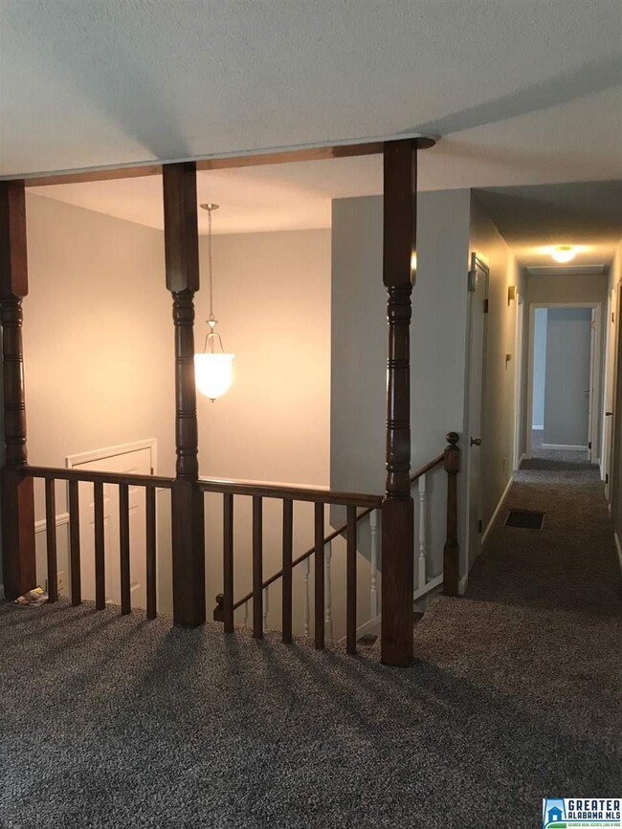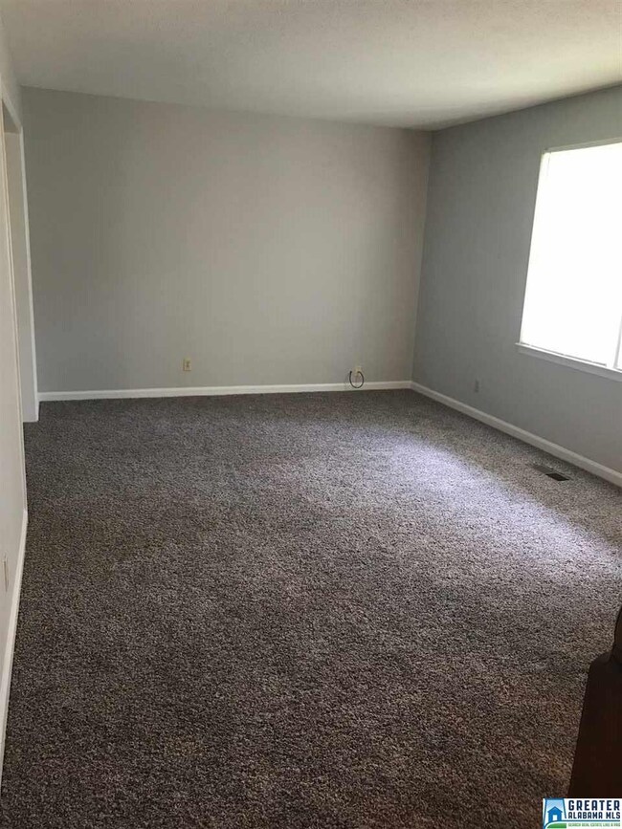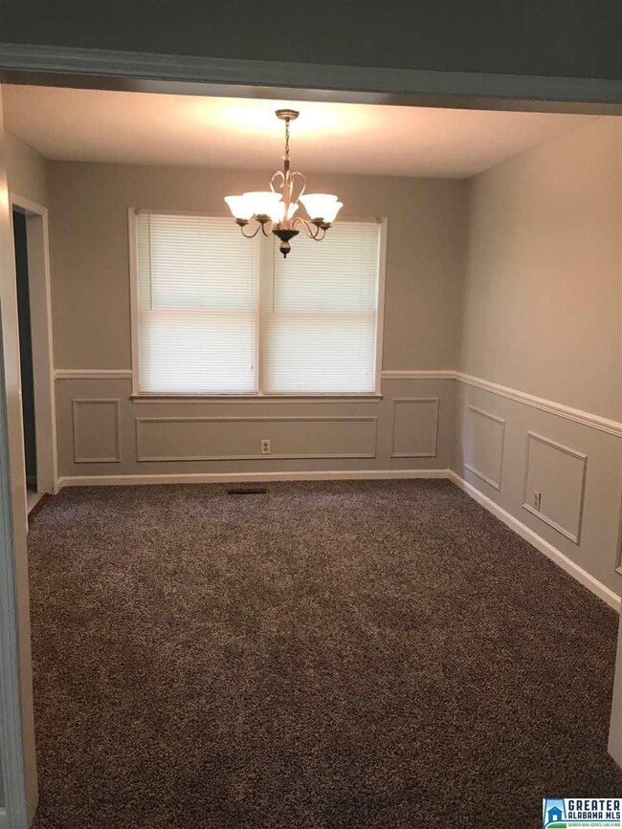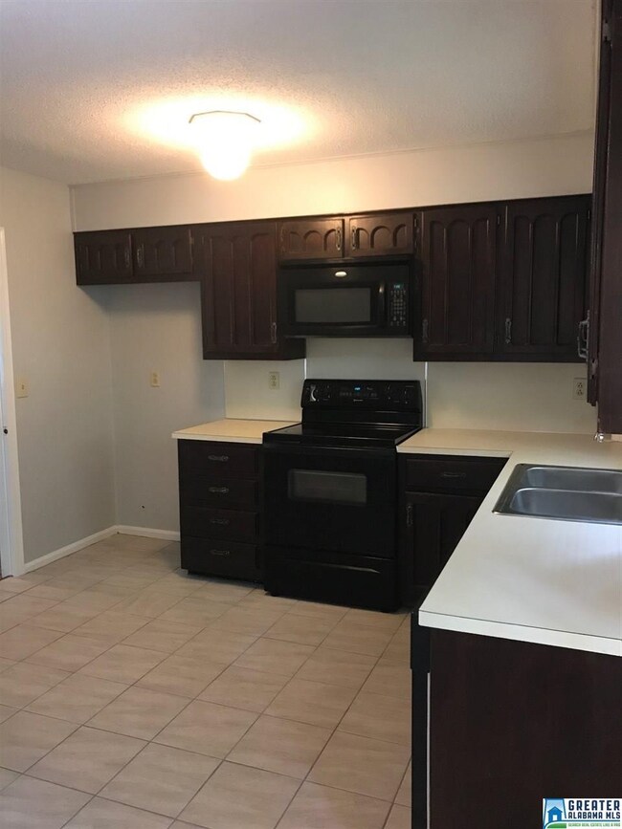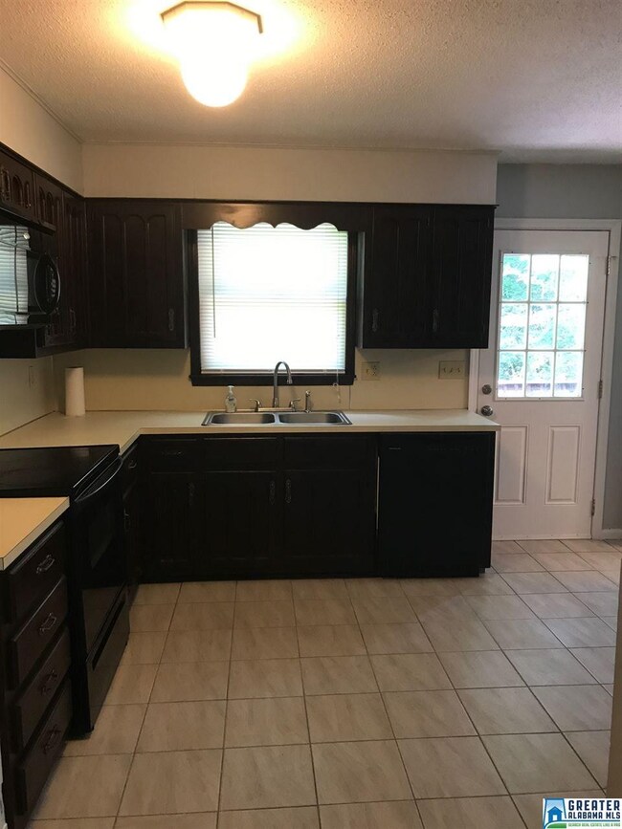
3004 Willow Ln Fultondale, AL 35068
Highlights
- Deck
- Den
- Tile Flooring
- Attic
- Laundry Room
- 1-Story Property
About This Home
As of June 2021If privacy is what you want then this is the home for you. This house is located on a large private lot that backs up to the woods. This 4 bedroom 3 bath house has lots of room for a growing family. With fresh paint and new carpet all you need to do is move right in.
Last Agent to Sell the Property
Glenda Pelfrey
Keller Williams Metro North License #87975 Listed on: 08/16/2017
Home Details
Home Type
- Single Family
Est. Annual Taxes
- $1,066
Year Built
- 1974
Parking
- 1 Car Garage
- Basement Garage
- Front Facing Garage
- Driveway
Home Design
- Split Foyer
- Brick Exterior Construction
Interior Spaces
- 1-Story Property
- Dining Room
- Den
- Attic
Kitchen
- Electric Cooktop
- Built-In Microwave
- Dishwasher
- Laminate Countertops
Flooring
- Carpet
- Tile
Bedrooms and Bathrooms
- 4 Bedrooms
- 3 Full Bathrooms
- Bathtub and Shower Combination in Primary Bathroom
- Linen Closet In Bathroom
Laundry
- Laundry Room
- Washer and Electric Dryer Hookup
Basement
- Partial Basement
- Bedroom in Basement
- Recreation or Family Area in Basement
- Laundry in Basement
- Natural lighting in basement
Outdoor Features
- Deck
Utilities
- Central Heating and Cooling System
- Heating System Uses Gas
- Electric Water Heater
- Septic Tank
Listing and Financial Details
- Tax Lot 222
- Assessor Parcel Number 13-00-19-2-002-010-000
Ownership History
Purchase Details
Home Financials for this Owner
Home Financials are based on the most recent Mortgage that was taken out on this home.Purchase Details
Home Financials for this Owner
Home Financials are based on the most recent Mortgage that was taken out on this home.Similar Homes in the area
Home Values in the Area
Average Home Value in this Area
Purchase History
| Date | Type | Sale Price | Title Company |
|---|---|---|---|
| Warranty Deed | $227,435 | -- | |
| Warranty Deed | $144,000 | -- |
Mortgage History
| Date | Status | Loan Amount | Loan Type |
|---|---|---|---|
| Open | $227,435 | VA | |
| Previous Owner | $141,391 | FHA |
Property History
| Date | Event | Price | Change | Sq Ft Price |
|---|---|---|---|---|
| 06/04/2021 06/04/21 | Sold | $227,435 | +5.8% | $119 / Sq Ft |
| 04/17/2021 04/17/21 | For Sale | $215,000 | +49.3% | $112 / Sq Ft |
| 10/20/2017 10/20/17 | Sold | $144,000 | -7.0% | $90 / Sq Ft |
| 08/16/2017 08/16/17 | For Sale | $154,900 | -- | $97 / Sq Ft |
Tax History Compared to Growth
Tax History
| Year | Tax Paid | Tax Assessment Tax Assessment Total Assessment is a certain percentage of the fair market value that is determined by local assessors to be the total taxable value of land and additions on the property. | Land | Improvement |
|---|---|---|---|---|
| 2024 | $1,066 | $20,300 | -- | -- |
| 2022 | $855 | $16,480 | $7,490 | $8,990 |
| 2021 | $646 | $12,670 | $3,500 | $9,170 |
| 2020 | $735 | $14,290 | $3,500 | $10,790 |
| 2019 | $667 | $13,060 | $0 | $0 |
| 2018 | $1,424 | $25,840 | $0 | $0 |
| 2017 | $1,424 | $25,840 | $0 | $0 |
| 2016 | $1,424 | $25,840 | $0 | $0 |
| 2015 | $1,424 | $25,840 | $0 | $0 |
| 2014 | $1,337 | $24,000 | $0 | $0 |
| 2013 | $1,337 | $24,000 | $0 | $0 |
Agents Affiliated with this Home
-
Andrea Rouse

Seller's Agent in 2021
Andrea Rouse
RE/MAX
(205) 542-2369
8 in this area
295 Total Sales
-
Rita Maples

Buyer's Agent in 2021
Rita Maples
ERA King Real Estate - Birmingham
(205) 910-8890
2 in this area
72 Total Sales
-
G
Seller's Agent in 2017
Glenda Pelfrey
Keller Williams Metro North
-
Blair Plunkett

Buyer's Agent in 2017
Blair Plunkett
Parkway Realty
(205) 567-0959
2 in this area
30 Total Sales
Map
Source: Greater Alabama MLS
MLS Number: 793218
APN: 13-00-19-2-002-010.000
- 3102 Willow Ln
- 3204 Waxberry Ln
- 528 Park St
- 3006 Calvary Hill Unit 1
- 927 Calvary Crossing Unit 4
- 3007 Calvary Hill Unit 24
- 3000 Calvary Hill Unit 2
- 804 Calvary Crossing Unit 20
- 3132 New Castle Rd Unit .600
- 0 Calvary Crossing Unit 6
- 913 Calvary Crossing Unit 16
- 220 Honeysuckle Ln
- 904 Honeysuckle Dr
- 705 Goldenrod Dr
- 725 Lual Dr Unit 8
- 879 Lual Dr Unit LOT 12
- 731 Parker Dr
- 140 Camelia Ave
- 605 Oriole Ln Unit 6
- 725 Parker Ave
