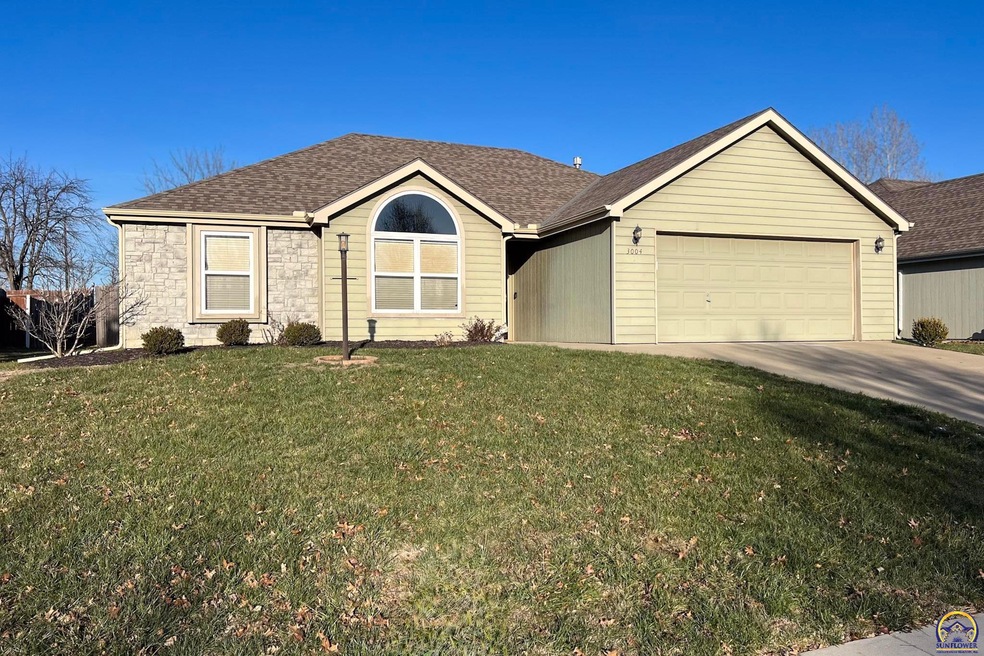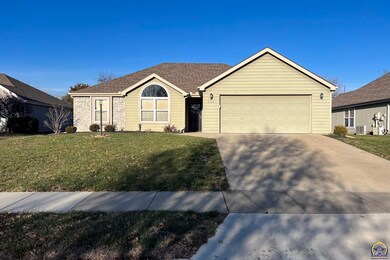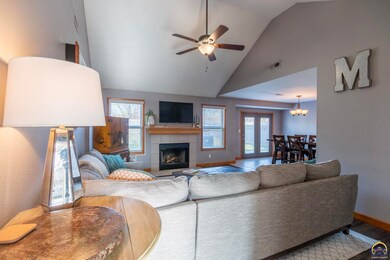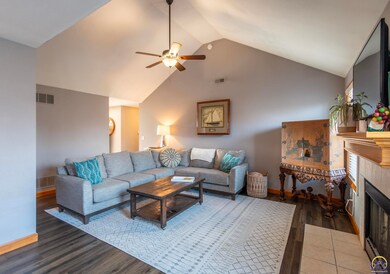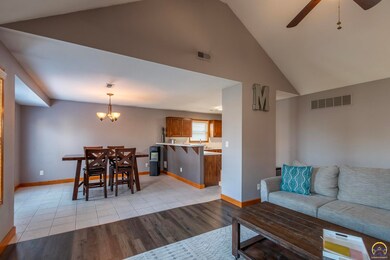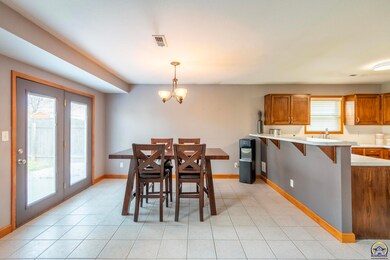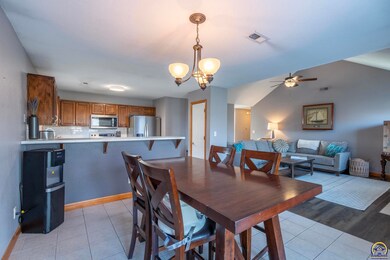
3004 Winston Dr Lawrence, KS 66049
Highlights
- Deck
- Vaulted Ceiling
- No HOA
- Lawrence Free State High School Rated A-
- Ranch Style House
- 2 Car Attached Garage
About This Home
As of February 2025Welcome home! This one level home features a generous amount of living space to fit all of your needs! Living room showcases vaulted ceilings and newer luxury vinyl flooring. The eat-in kitchen would be great for entertaining and newer stainless steel appliances all stay. The oversized primary bedroom has an attached bath and large walk-in closet. You will love entertaining in the fenced backyard. Make s'mores by the fire pit or just relax on the patio and enjoy the sunshine. Shed provides additional storage. Don't miss out on the opportunity to call this your home! Easy access to I70 and just 25 minutes to Topeka or Kansas City!
Last Agent to Sell the Property
Steven Larue
McGrew Real Estate, Inc. Listed on: 12/20/2024

Last Buyer's Agent
House Non Member
SUNFLOWER ASSOCIATION OF REALT
Home Details
Home Type
- Single Family
Est. Annual Taxes
- $4,061
Year Built
- Built in 2001
Lot Details
- Wood Fence
- Paved or Partially Paved Lot
Parking
- 2 Car Attached Garage
- Garage Door Opener
Home Design
- Ranch Style House
- Slab Foundation
- Frame Construction
- Composition Roof
- Stick Built Home
Interior Spaces
- 1,452 Sq Ft Home
- Vaulted Ceiling
- Living Room with Fireplace
- Dining Room
- Carpet
Kitchen
- Eat-In Kitchen
- Electric Range
- Microwave
- Dishwasher
- Disposal
Bedrooms and Bathrooms
- 3 Bedrooms
- 2 Full Bathrooms
Laundry
- Laundry Room
- Laundry on main level
Outdoor Features
- Deck
- Patio
Schools
- Deerfield Elementary School
- West Middle School
- Lawrence Freestate High School
Utilities
- Forced Air Heating and Cooling System
- Water Softener is Owned
Community Details
- No Home Owners Association
- Deerfield Woods Subdivision
Listing and Financial Details
- Assessor Parcel Number U14342-18
Ownership History
Purchase Details
Home Financials for this Owner
Home Financials are based on the most recent Mortgage that was taken out on this home.Purchase Details
Purchase Details
Home Financials for this Owner
Home Financials are based on the most recent Mortgage that was taken out on this home.Purchase Details
Home Financials for this Owner
Home Financials are based on the most recent Mortgage that was taken out on this home.Purchase Details
Home Financials for this Owner
Home Financials are based on the most recent Mortgage that was taken out on this home.Purchase Details
Home Financials for this Owner
Home Financials are based on the most recent Mortgage that was taken out on this home.Similar Homes in Lawrence, KS
Home Values in the Area
Average Home Value in this Area
Purchase History
| Date | Type | Sale Price | Title Company |
|---|---|---|---|
| Deed | -- | Security 1St Title | |
| Warranty Deed | -- | 1St Security Title | |
| Deed | -- | Security 1St Title | |
| Warranty Deed | -- | None Listed On Document | |
| Warranty Deed | -- | Kansas Secured Ttl Inc Lawre | |
| Interfamily Deed Transfer | -- | Valore Title Llc | |
| Warranty Deed | -- | First American Title | |
| Warranty Deed | -- | Douglas County Title Co |
Mortgage History
| Date | Status | Loan Amount | Loan Type |
|---|---|---|---|
| Open | $289,558 | FHA | |
| Closed | $289,558 | FHA | |
| Previous Owner | $159,359 | New Conventional | |
| Previous Owner | $152,000 | New Conventional | |
| Previous Owner | $136,800 | New Conventional | |
| Previous Owner | $159,101 | New Conventional | |
| Previous Owner | $123,150 | No Value Available | |
| Previous Owner | $118,600 | No Value Available |
Property History
| Date | Event | Price | Change | Sq Ft Price |
|---|---|---|---|---|
| 02/03/2025 02/03/25 | Sold | -- | -- | -- |
| 12/21/2024 12/21/24 | Pending | -- | -- | -- |
| 12/20/2024 12/20/24 | For Sale | $294,900 | +59.5% | $203 / Sq Ft |
| 04/30/2019 04/30/19 | Sold | -- | -- | -- |
| 03/09/2019 03/09/19 | Pending | -- | -- | -- |
| 03/08/2019 03/08/19 | For Sale | $184,900 | -- | $127 / Sq Ft |
Tax History Compared to Growth
Tax History
| Year | Tax Paid | Tax Assessment Tax Assessment Total Assessment is a certain percentage of the fair market value that is determined by local assessors to be the total taxable value of land and additions on the property. | Land | Improvement |
|---|---|---|---|---|
| 2024 | $4,061 | $32,994 | $7,475 | $25,519 |
| 2023 | $3,936 | $30,751 | $6,900 | $23,851 |
| 2022 | $3,478 | $27,048 | $6,900 | $20,148 |
| 2021 | $3,028 | $22,759 | $5,980 | $16,779 |
| 2020 | $2,890 | $21,850 | $5,980 | $15,870 |
| 2019 | $2,717 | $20,585 | $5,060 | $15,525 |
| 2018 | $2,581 | $19,424 | $4,600 | $14,824 |
| 2017 | $2,464 | $18,354 | $4,600 | $13,754 |
| 2016 | $2,277 | $17,733 | $3,680 | $14,053 |
| 2015 | $2,291 | $17,837 | $3,680 | $14,157 |
| 2014 | $2,235 | $17,584 | $3,680 | $13,904 |
Agents Affiliated with this Home
-

Seller's Agent in 2025
Steven Larue
McGrew Real Estate, Inc.
(785) 766-2717
279 Total Sales
-
H
Buyer's Agent in 2025
House Non Member
SUNFLOWER ASSOCIATION OF REALT
-
M
Seller's Agent in 2019
Mary Beth Titus
Platinum Realty LLC
-
Non MLS
N
Buyer's Agent in 2019
Non MLS
Non-MLS Office
7,681 Total Sales
Map
Source: Sunflower Association of REALTORS®
MLS Number: 237392
APN: 023-066-23-0-30-05-018.00-0
- 3215 Huntington Rd
- 3311 Calvin Dr
- 3422 Morning Dove Cir
- 3537 Eagle Pass Ct
- Lot 3 Peterson Rd
- Lot 2 Peterson Rd
- 2901 Colt Dr
- 3509 Field Stone Ct
- Lot 5 Weatherhill Cir
- 615 N Daylily Dr
- Lot 6 Weatherhill Cir
- Lot 1 Fall Creek Rd
- 112 Lawrence Ave
- 3027 Tomahawk Dr
- 401 N Daylily Dr
- 3702 Tucker Trail
- 732 N Blazing Star Dr
- 415 N Olivia Ave
- 3708 Buck Brush Ct
- 407 N Olivia Ave
