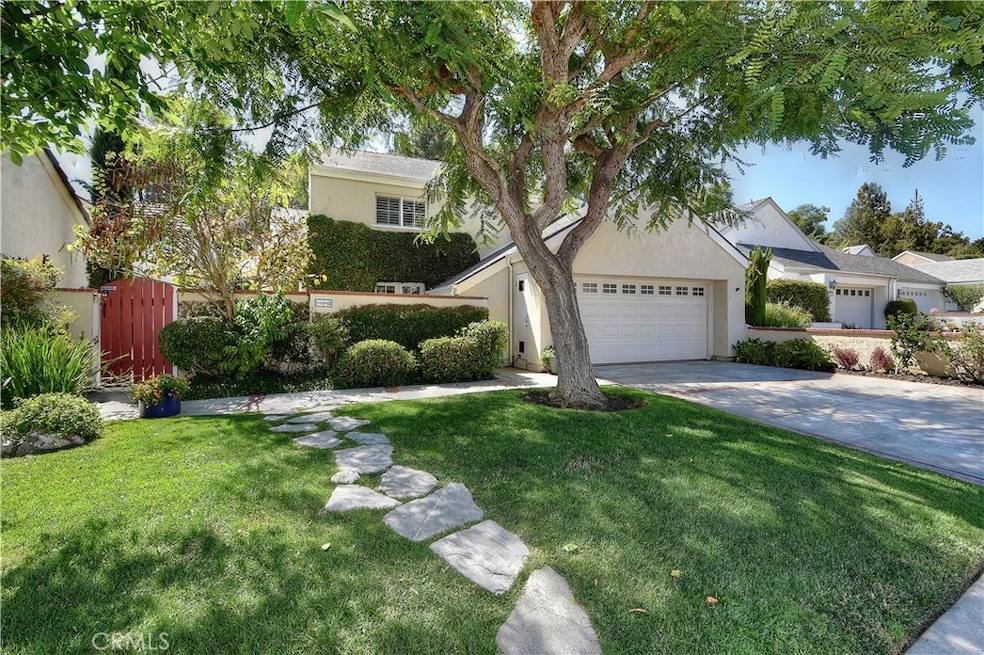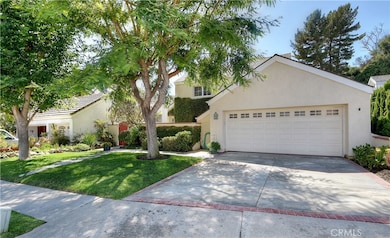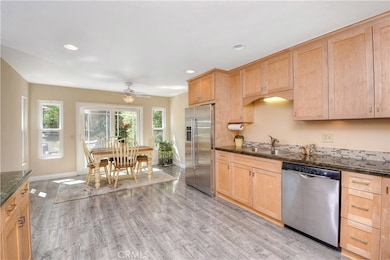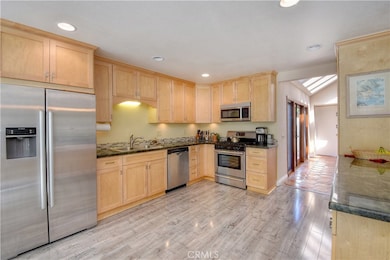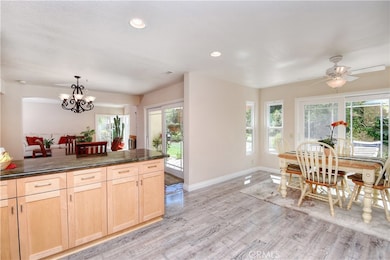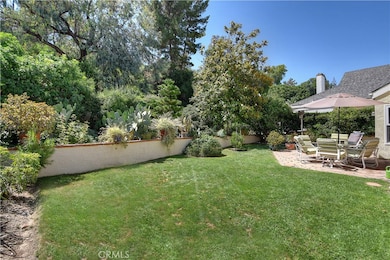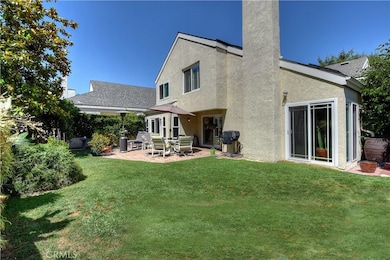
30041 Happy Sparrow Ln Laguna Niguel, CA 92677
Estimated Value: $1,662,000 - $1,805,992
Highlights
- Ocean Side of Freeway
- Updated Kitchen
- Multi-Level Bedroom
- Moulton Elementary Rated A
- Open Floorplan
- Property is near a park
About This Home
As of October 2017Ocean Close Laguna Niguel Spacious 4 Bedroom Home with 2.75 baths well located on a quiet street in the popular "Niguel Woods" neighborhood with easy access to award winning schools,parks & shopping. This Home has been owned by the same family for over 30 years and has been recently updated with an almost brand new Kitchen,Fresh paint Inside & Out,Leased Solar system from Solar City & Most of the Windows and Sliders have also been replaced. This Floorplan also has a downstairs bedroom with bathroom adjacent along with no steps on the lower level. This is a Must See Home and has a unique architectural flare.
Last Agent to Sell the Property
Regency Real Estate Brokers License #00865865 Listed on: 07/12/2017

Home Details
Home Type
- Single Family
Est. Annual Taxes
- $9,484
Year Built
- Built in 1977
Lot Details
- 5,550 Sq Ft Lot
- Masonry wall
- Stucco Fence
- Landscaped
- Level Lot
- Private Yard
- Lawn
- Back Yard
- Zero Lot Line
HOA Fees
- $52 Monthly HOA Fees
Parking
- 2 Car Direct Access Garage
- 2 Open Parking Spaces
- Parking Available
- Front Facing Garage
- Garage Door Opener
- Brick Driveway
Property Views
- Park or Greenbelt
- Neighborhood
Home Design
- English Architecture
- Slab Foundation
- Fire Rated Drywall
- Composition Roof
- Partial Copper Plumbing
- Stucco
Interior Spaces
- 2,576 Sq Ft Home
- 2-Story Property
- Open Floorplan
- Cathedral Ceiling
- Ceiling Fan
- Gas Fireplace
- Double Pane Windows
- Wood Frame Window
- Sliding Doors
- Atrium Doors
- Panel Doors
- Entryway
- Great Room
- Family Room Off Kitchen
- Living Room with Fireplace
- Dining Room
- Termite Clearance
- Laundry Room
Kitchen
- Updated Kitchen
- Breakfast Area or Nook
- Open to Family Room
- Eat-In Kitchen
- Breakfast Bar
- Gas Oven
- Gas Cooktop
- Free-Standing Range
- Microwave
- Dishwasher
- Granite Countertops
- Self-Closing Drawers
- Disposal
Flooring
- Carpet
- Laminate
- Tile
Bedrooms and Bathrooms
- 4 Bedrooms | 1 Main Level Bedroom
- Multi-Level Bedroom
- Dressing Area
- Jack-and-Jill Bathroom
- 3 Full Bathrooms
- Granite Bathroom Countertops
- Makeup or Vanity Space
- Dual Vanity Sinks in Primary Bathroom
- Bathtub with Shower
- Walk-in Shower
- Exhaust Fan In Bathroom
Accessible Home Design
- No Interior Steps
Outdoor Features
- Ocean Side of Freeway
- Patio
- Exterior Lighting
Location
- Property is near a park
- Suburban Location
Utilities
- Forced Air Heating System
- Vented Exhaust Fan
- Natural Gas Connected
- Gas Water Heater
- Phone Available
- Cable TV Available
Community Details
- Niguel Woods Association, Phone Number (714) 634-0611
Listing and Financial Details
- Tax Lot 3
- Tax Tract Number 9582
- Assessor Parcel Number 65518234
Ownership History
Purchase Details
Home Financials for this Owner
Home Financials are based on the most recent Mortgage that was taken out on this home.Purchase Details
Purchase Details
Home Financials for this Owner
Home Financials are based on the most recent Mortgage that was taken out on this home.Purchase Details
Home Financials for this Owner
Home Financials are based on the most recent Mortgage that was taken out on this home.Purchase Details
Home Financials for this Owner
Home Financials are based on the most recent Mortgage that was taken out on this home.Similar Homes in Laguna Niguel, CA
Home Values in the Area
Average Home Value in this Area
Purchase History
| Date | Buyer | Sale Price | Title Company |
|---|---|---|---|
| Noggle James D | -- | Amrock Inc | |
| Noggle James D | -- | Amrock Inc | |
| Noggle James D | -- | None Available | |
| Noggle James | $845,000 | Orange Coast Title Title Co | |
| Ketter James F | -- | Old Republic Title Company | |
| Ketter James F | -- | -- | |
| Ketter Donna M | -- | Old Republic Title Company |
Mortgage History
| Date | Status | Borrower | Loan Amount |
|---|---|---|---|
| Open | Noggle James D | $388,420 | |
| Previous Owner | Noggle James | $400,000 | |
| Previous Owner | Ke Iter James F | $471,000 | |
| Previous Owner | Ketter Donna M | $417,000 | |
| Previous Owner | Ketter Donna M | $276,000 | |
| Previous Owner | Ketter James F | $225,000 | |
| Previous Owner | Ketter James F | $100,000 | |
| Previous Owner | Ketter James F | $317,000 | |
| Previous Owner | Ketter Donna M | $320,000 | |
| Previous Owner | Ketter Donna M | $320,000 | |
| Previous Owner | Ketter James F | $300,700 | |
| Previous Owner | Ketter James F | $276,000 | |
| Previous Owner | Ketter James F | $224,000 |
Property History
| Date | Event | Price | Change | Sq Ft Price |
|---|---|---|---|---|
| 10/11/2017 10/11/17 | Sold | $845,000 | -2.3% | $328 / Sq Ft |
| 09/10/2017 09/10/17 | Pending | -- | -- | -- |
| 08/29/2017 08/29/17 | Price Changed | $865,000 | -2.3% | $336 / Sq Ft |
| 07/12/2017 07/12/17 | For Sale | $885,000 | -- | $344 / Sq Ft |
Tax History Compared to Growth
Tax History
| Year | Tax Paid | Tax Assessment Tax Assessment Total Assessment is a certain percentage of the fair market value that is determined by local assessors to be the total taxable value of land and additions on the property. | Land | Improvement |
|---|---|---|---|---|
| 2024 | $9,484 | $942,611 | $696,262 | $246,349 |
| 2023 | $9,282 | $924,129 | $682,610 | $241,519 |
| 2022 | $9,104 | $906,009 | $669,225 | $236,784 |
| 2021 | $8,998 | $888,245 | $656,103 | $232,142 |
| 2020 | $8,908 | $879,138 | $649,376 | $229,762 |
| 2019 | $8,733 | $861,900 | $636,643 | $225,257 |
| 2018 | $8,565 | $845,000 | $624,159 | $220,841 |
| 2017 | $3,357 | $337,076 | $79,161 | $257,915 |
| 2016 | $3,292 | $330,467 | $77,609 | $252,858 |
| 2015 | $3,241 | $325,504 | $76,444 | $249,060 |
| 2014 | $3,177 | $319,128 | $74,946 | $244,182 |
Agents Affiliated with this Home
-
Doug Ward

Seller's Agent in 2017
Doug Ward
Regency Real Estate Brokers
(949) 510-1344
36 Total Sales
-
Edwin Wright

Buyer's Agent in 2017
Edwin Wright
Help-U-Sell Wright
(949) 230-1311
21 Total Sales
Map
Source: California Regional Multiple Listing Service (CRMLS)
MLS Number: OC17158409
APN: 655-182-34
- 30052 Happy Sparrow Ln
- 30252 Sonrisa Ln
- 30265 La Fleur
- 50 Vista Montemar
- 23622 Wakefield Ct Unit 69
- 30266 Via Reata
- 23675 Wellesley Ct Unit 15
- 29662 Quigley Dr
- 23582 Mary Kay Cir
- 29592 Quigley Dr
- 20 Coronado Pointe
- 22 Coronado Pointe
- 30442 La Vue
- 23 Coronado Pointe
- 29731 Ana Maria Ln
- 27 Coronado Pointe
- 23702 Porpoise Cove
- 23732 Hillhurst Dr Unit 32
- 23732 Hillhurst Dr Unit 19
- 29476 Christiana Way Unit 10
- 30041 Happy Sparrow Ln
- 30051 Happy Sparrow Ln
- 30031 Happy Sparrow Ln
- 30021 Happy Sparrow Ln
- 30061 Happy Sparrow Ln
- 30011 Happy Sparrow Ln
- 30032 Happy Sparrow Ln
- 30042 Happy Sparrow Ln
- 30022 Happy Sparrow Ln
- 30012 Happy Sparrow Ln
- 30001 Happy Sparrow Ln
- 30062 Happy Sparrow Ln
- 29991 Happy Sparrow Ln
- 29982 Happy Sparrow Ln
- 29981 Happy Sparrow Ln
- 30051 Running Deer Ln
- 30061 Running Deer Ln
- 30041 Running Deer Ln
- 30071 Running Deer Ln
- 30031 Running Deer Ln
