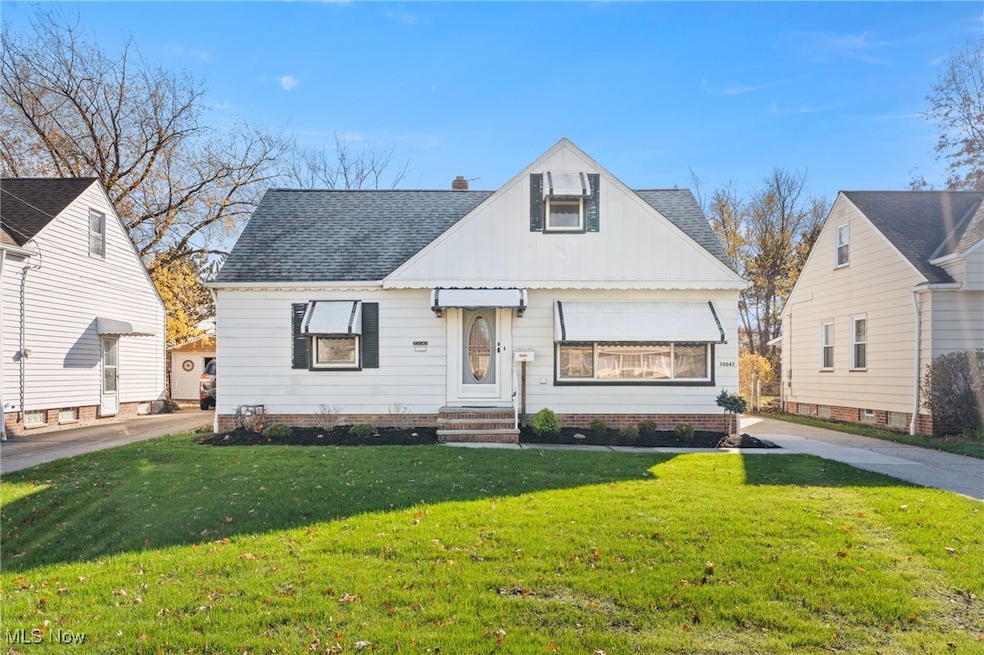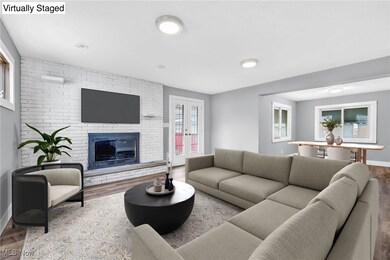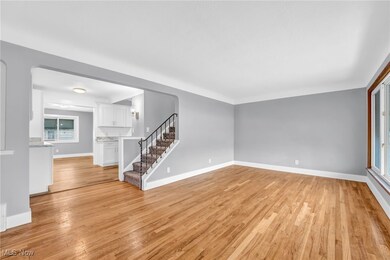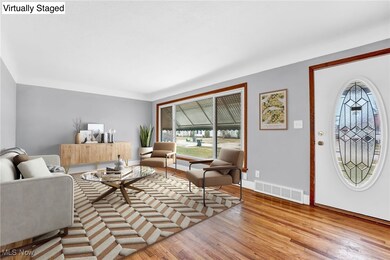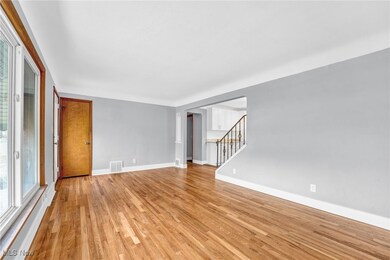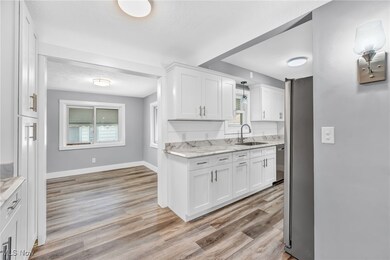
30042 Truman Ave Wickliffe, OH 44092
Highlights
- Deck
- 2 Car Detached Garage
- Bungalow
- No HOA
- Enclosed patio or porch
- Central Air
About This Home
As of April 2025Welcome to this fully updated and charming 4-bedroom, 2.5-bathroom bungalow nestled in the heart of Wickliffe. Situated at 30042 Truman Ave, this property offers comfort, space, and an inviting atmosphere across 2,000 sqft of living space. The moment you step inside, you'll be greeted by a cozy living room with hardwood floors and a large picture window, perfect for relaxation. The eat-in kitchen with new cabinets, countertops, and stainless appliances wait for you to indulge in your culinary enjoyment. The adjacent family room with new LVP flooring, features a warm fireplace and seamlessly transitions to the dining room, enhancing the space for entertaining. The main floor is home to the first bedroom with hardwood floors and accompanied by a well-appointed full bathroom with new vanity. Ascend to the upper level to find the other three bedrooms with new carpeting. The larger room boasts charming skylights that fill the room with natural light. An additional half bathroom adds convenience. Expand your living area further with a partially finished basement that offers a full bathroom, creating flexibility for various uses. The exterior is just as appealing, with a detached 2-car garage for ample storage, a shed for tools or hobbies, and a raised deck for outdoor dining and relaxation. Other updates include a new electrical panel & updated service to the house, new lighting fixtures, outlets, new baseboards throughout, and many more. Located in Wickliffe, this bungalow is conveniently close to essential amenities. Wickliffe City Schools are just a short drive away, while the nearby Coulby Park offers recreational opportunities within a 3-mile radius. Dining and shopping options are abundant along the Euclid Ave corridor, less than 2 miles from your doorstep. Don't miss the chance to make this inviting property your home. Schedule a viewing today & discover the perfect blend of comfort, convenience, and charm. Contact us for more details or to arrange a personal tour.
Last Agent to Sell the Property
RE/MAX Crossroads Properties Brokerage Email: anthonylatinarealestate@gmail.com 440-465-5611 License #2016003431 Listed on: 02/27/2025

Home Details
Home Type
- Single Family
Est. Annual Taxes
- $4,326
Year Built
- Built in 1955
Lot Details
- 7,248 Sq Ft Lot
- Back Yard Fenced
- Chain Link Fence
Parking
- 2 Car Detached Garage
- Garage Door Opener
Home Design
- Bungalow
- Fiberglass Roof
- Asphalt Roof
- Aluminum Siding
Interior Spaces
- 2-Story Property
- Wood Burning Fireplace
- Gas Fireplace
- Family Room with Fireplace
Kitchen
- Range<<rangeHoodToken>>
- <<microwave>>
- Dishwasher
Bedrooms and Bathrooms
- 4 Bedrooms | 1 Main Level Bedroom
- 2.5 Bathrooms
Partially Finished Basement
- Basement Fills Entire Space Under The House
- Laundry in Basement
Outdoor Features
- Deck
- Enclosed patio or porch
Utilities
- Central Air
- Heating System Uses Gas
Community Details
- No Home Owners Association
- Lakeland Worden Sub No2 Subdivision
Listing and Financial Details
- Assessor Parcel Number 29-A-001-G-00-025-0
Ownership History
Purchase Details
Home Financials for this Owner
Home Financials are based on the most recent Mortgage that was taken out on this home.Purchase Details
Similar Homes in the area
Home Values in the Area
Average Home Value in this Area
Purchase History
| Date | Type | Sale Price | Title Company |
|---|---|---|---|
| Warranty Deed | $249,500 | Enterprise Title | |
| Deed | -- | -- |
Mortgage History
| Date | Status | Loan Amount | Loan Type |
|---|---|---|---|
| Open | $199,600 | VA |
Property History
| Date | Event | Price | Change | Sq Ft Price |
|---|---|---|---|---|
| 04/28/2025 04/28/25 | Sold | $249,500 | -0.2% | $122 / Sq Ft |
| 03/09/2025 03/09/25 | Pending | -- | -- | -- |
| 02/27/2025 02/27/25 | For Sale | $249,900 | +66.6% | $122 / Sq Ft |
| 12/31/2024 12/31/24 | Sold | $150,000 | -21.0% | $72 / Sq Ft |
| 12/17/2024 12/17/24 | Pending | -- | -- | -- |
| 11/20/2024 11/20/24 | For Sale | $189,900 | -- | $91 / Sq Ft |
Tax History Compared to Growth
Tax History
| Year | Tax Paid | Tax Assessment Tax Assessment Total Assessment is a certain percentage of the fair market value that is determined by local assessors to be the total taxable value of land and additions on the property. | Land | Improvement |
|---|---|---|---|---|
| 2023 | $7,140 | $58,060 | $11,150 | $46,910 |
| 2022 | $3,549 | $58,060 | $11,150 | $46,910 |
| 2021 | $3,562 | $58,060 | $11,150 | $46,910 |
| 2020 | $3,305 | $47,600 | $9,150 | $38,450 |
| 2019 | $3,304 | $47,600 | $9,150 | $38,450 |
| 2018 | $2,851 | $44,190 | $14,040 | $30,150 |
| 2017 | $2,507 | $44,190 | $14,040 | $30,150 |
| 2016 | $2,495 | $44,190 | $14,040 | $30,150 |
| 2015 | $2,441 | $44,190 | $14,040 | $30,150 |
| 2014 | $2,151 | $44,190 | $14,040 | $30,150 |
| 2013 | $2,150 | $44,190 | $14,040 | $30,150 |
Agents Affiliated with this Home
-
Anthony Latina

Seller's Agent in 2025
Anthony Latina
RE/MAX Crossroads
(440) 465-5611
7 in this area
943 Total Sales
-
Stephanie Scheiber
S
Buyer's Agent in 2025
Stephanie Scheiber
HomeSmart Real Estate Momentum LLC
(440) 413-6212
2 in this area
63 Total Sales
Map
Source: MLS Now
MLS Number: 5102317
APN: 29-A-001-G-00-025
- 30060 Robert St
- 29990 Truman Ave
- 30170 Truman Ave
- 30209 Robert St
- 30221 Robert St
- 30115 Regent Rd
- 30051 Regent Rd
- 30112 Barjode Rd
- 30216 Barjode Rd
- 30101 Oakdale Rd
- 720 E 300th St
- 685 E 300th St
- 30400 Vineyard Rd
- 30335 Euclid Ave
- 517 Fairway Blvd
- 29146 W Willowick Dr
- 442 Fairway Blvd
- 872 Deborah Dr
- 29538 Woodway Dr
- 29776 Arthur Ave
