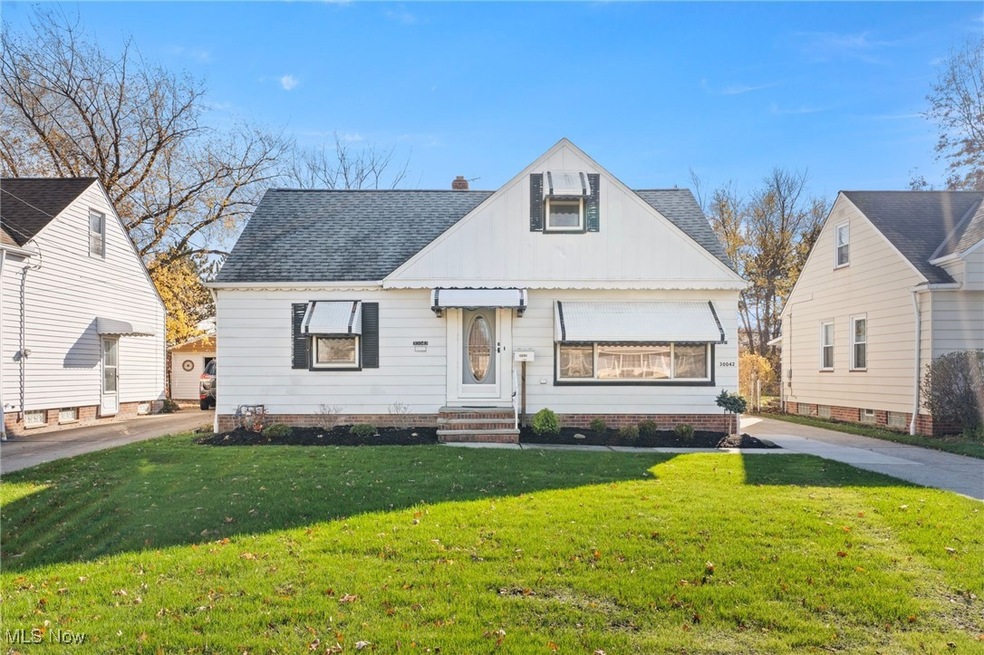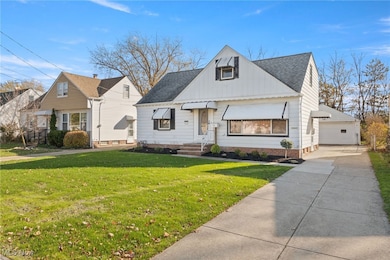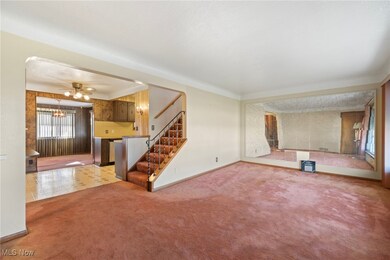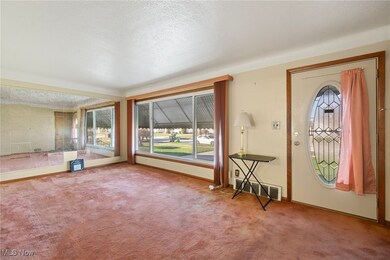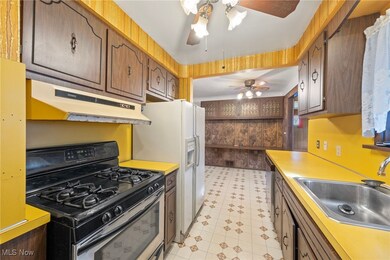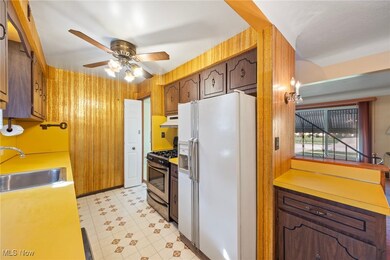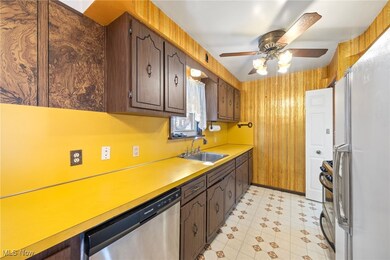
30042 Truman Ave Wickliffe, OH 44092
Highlights
- Deck
- 2 Car Detached Garage
- Bungalow
- No HOA
- Enclosed Patio or Porch
- Central Air
About This Home
As of April 2025Welcome to 30042 Truman Ave, Wickliffe—a charming 4-bedroom, 2.5-bathroom home perfectly situated for convenience and comfort. Step inside to discover the potential waiting beneath your feet—hardwood floors lie under the current carpeting on the first floor, imparting warmth and timeless elegance. The expansive first floor has the living room, kitchen, family room with a fireplace, office/den area, and the first floor bedroom and bathroom. The additional 3 bedrooms and half bath are located on the second floor. The home boasts a unique half-finished basement, complete with a full bath and dedicated workroom, ideal for crafting where storage and hobbies are effortlessly accommodated. The detached garage is more than just a place for cars; an enclosed glass porch beckons you to indulge in serene mornings or unwinding after a long day. This multifaceted space offers a versatile area to enjoy all year round. Modern infrastructure improvements include new storm sewers, ensuring peace of mind during inclement weather. This update enhances both safety and reliability for years to come. Just a short distance away, discover local delights with esteemed nearby restaurants and shopping centers, simplifying errands and weekend plans alike. Enjoy active days at the park or take leisurely strolls to the senior center, embraced by the friendly sense of community in Wickliffe. Schedule your viewing today!
Last Agent to Sell the Property
RE/MAX Crossroads Properties Brokerage Email: anthonylatinarealestate@gmail.com 440-465-5611 License #2016003431 Listed on: 11/20/2024

Last Buyer's Agent
RE/MAX Crossroads Properties Brokerage Email: anthonylatinarealestate@gmail.com 440-465-5611 License #2016003431 Listed on: 11/20/2024

Home Details
Home Type
- Single Family
Est. Annual Taxes
- $3,495
Year Built
- Built in 1955
Lot Details
- 7,248 Sq Ft Lot
- Back Yard Fenced
- Chain Link Fence
Parking
- 2 Car Detached Garage
- Garage Door Opener
Home Design
- Bungalow
- Fiberglass Roof
- Asphalt Roof
- Aluminum Siding
Interior Spaces
- 2-Story Property
- Wood Burning Fireplace
- Gas Fireplace
- Family Room with Fireplace
Kitchen
- Range
- Dishwasher
- Disposal
Bedrooms and Bathrooms
- 4 Bedrooms | 1 Main Level Bedroom
- 2.5 Bathrooms
Laundry
- Dryer
- Washer
Partially Finished Basement
- Basement Fills Entire Space Under The House
- Laundry in Basement
Outdoor Features
- Deck
- Enclosed Patio or Porch
Utilities
- Central Air
- Heating System Uses Gas
Community Details
- No Home Owners Association
- Lakeland Worden Sub No2 Subdivision
Listing and Financial Details
- Assessor Parcel Number 29-A-001-G-00-025-0
Ownership History
Purchase Details
Home Financials for this Owner
Home Financials are based on the most recent Mortgage that was taken out on this home.Purchase Details
Similar Homes in the area
Home Values in the Area
Average Home Value in this Area
Purchase History
| Date | Type | Sale Price | Title Company |
|---|---|---|---|
| Warranty Deed | $249,500 | Enterprise Title | |
| Deed | -- | -- |
Mortgage History
| Date | Status | Loan Amount | Loan Type |
|---|---|---|---|
| Open | $199,600 | VA |
Property History
| Date | Event | Price | Change | Sq Ft Price |
|---|---|---|---|---|
| 04/28/2025 04/28/25 | Sold | $249,500 | -0.2% | $122 / Sq Ft |
| 03/09/2025 03/09/25 | Pending | -- | -- | -- |
| 02/27/2025 02/27/25 | For Sale | $249,900 | +66.6% | $122 / Sq Ft |
| 12/31/2024 12/31/24 | Sold | $150,000 | -21.0% | $72 / Sq Ft |
| 12/17/2024 12/17/24 | Pending | -- | -- | -- |
| 11/20/2024 11/20/24 | For Sale | $189,900 | -- | $91 / Sq Ft |
Tax History Compared to Growth
Tax History
| Year | Tax Paid | Tax Assessment Tax Assessment Total Assessment is a certain percentage of the fair market value that is determined by local assessors to be the total taxable value of land and additions on the property. | Land | Improvement |
|---|---|---|---|---|
| 2024 | -- | $74,100 | $13,090 | $61,010 |
| 2023 | $7,140 | $58,060 | $11,150 | $46,910 |
| 2022 | $3,549 | $58,060 | $11,150 | $46,910 |
| 2021 | $3,562 | $58,060 | $11,150 | $46,910 |
| 2020 | $3,305 | $47,600 | $9,150 | $38,450 |
| 2019 | $3,304 | $47,600 | $9,150 | $38,450 |
| 2018 | $2,851 | $44,190 | $14,040 | $30,150 |
| 2017 | $2,507 | $44,190 | $14,040 | $30,150 |
| 2016 | $2,495 | $44,190 | $14,040 | $30,150 |
| 2015 | $2,441 | $44,190 | $14,040 | $30,150 |
| 2014 | $2,151 | $44,190 | $14,040 | $30,150 |
| 2013 | $2,150 | $44,190 | $14,040 | $30,150 |
Agents Affiliated with this Home
-
Anthony Latina

Seller's Agent in 2025
Anthony Latina
RE/MAX Crossroads
(440) 465-5611
10 in this area
961 Total Sales
-
Stephanie Scheiber
S
Buyer's Agent in 2025
Stephanie Scheiber
HomeSmart Real Estate Momentum LLC
(440) 413-6212
2 in this area
62 Total Sales
Map
Source: MLS Now
MLS Number: 5085225
APN: 29-A-001-G-00-025
- 30170 Truman Ave
- 30120 Phillips Ave
- 30209 Robert St
- 30240 Truman Ave
- 30243 Truman Ave
- 29816 Robert St
- 30051 Regent Rd
- 29225 Forestgrove Rd
- 30413 Forestgrove Rd
- 29154 Oakdale Rd
- 685 E 300th St
- 30409 Oakdale Rd
- 30400 Vineyard Rd
- 30335 Euclid Ave Unit 7
- 30335 Euclid Ave
- 517 Fairway Blvd
- 29050 Edgewood Dr
- 29589 Shaker Dr
- 1691 Arbor St
- 396 Clarmont Rd
