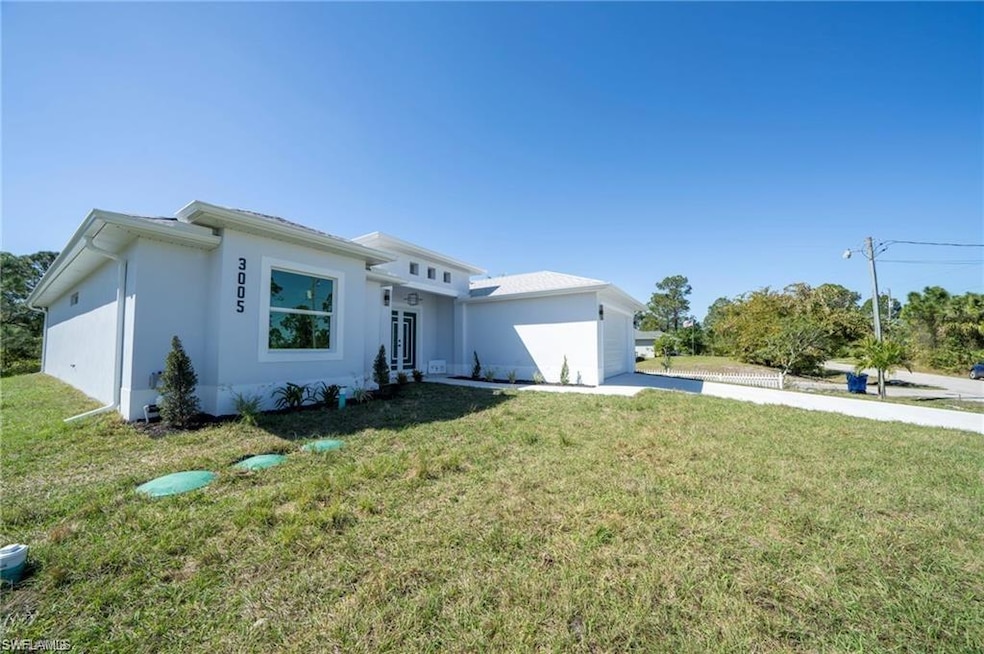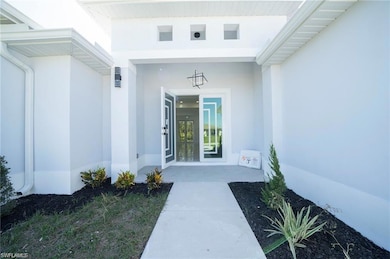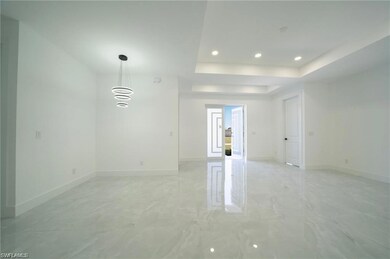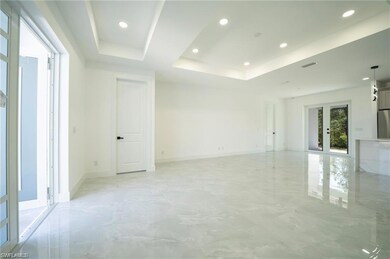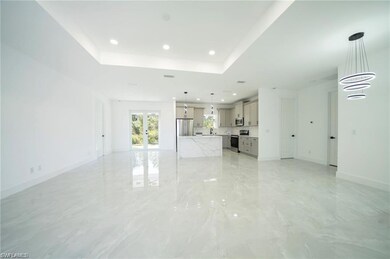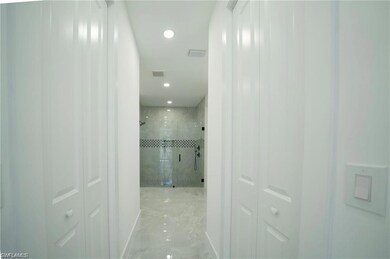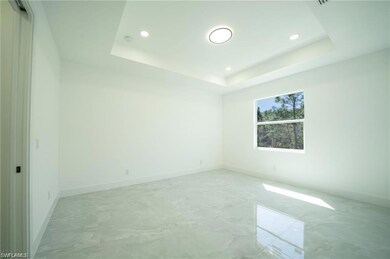3005 52nd St W Lehigh Acres, FL 33971
Harris Neighborhood
3
Beds
2
Baths
1,882
Sq Ft
0.25
Acres
Highlights
- Den
- 2 Car Attached Garage
- Views
- Porch
- Concrete Block With Brick
- Patio
About This Home
Welcome Home! Come and take a look at this beautiful single family, nice, bright and open. This home offers three bedroom, 2 bathroom, plus den (it can be a fourth bedroom), high ceilings, impact windows, 8 foot solid core interior doors. Nice and bright open kitchen with waterfall edge island. Request your showing today!
Home Details
Home Type
- Single Family
Est. Annual Taxes
- $351
Year Built
- Built in 2025
Lot Details
- 0.25 Acre Lot
Parking
- 2 Car Attached Garage
Home Design
- Concrete Block With Brick
- Concrete Foundation
Interior Spaces
- Property has 1 Level
- French Doors
- Den
- Tile Flooring
- Fire and Smoke Detector
- Property Views
Kitchen
- Electric Cooktop
- Microwave
- Dishwasher
- Disposal
Bedrooms and Bathrooms
- 3 Bedrooms
- 2 Full Bathrooms
Laundry
- Laundry in unit
- Dryer
- Washer
- Laundry Tub
Outdoor Features
- Patio
- Porch
Utilities
- Central Air
- Heating Available
- Cable TV Available
Listing and Financial Details
- No Smoking Allowed
- Assessor Parcel Number 12-44-26-L4-03023.0070
- Tax Block 23
Community Details
Overview
- Lehigh Acres Subdivision
Pet Policy
- No Pets Allowed
Map
Source: Naples Area Board of REALTORS®
MLS Number: 225080620
APN: 12-44-26-L4-03023.0070
Nearby Homes
- 3003 52nd St W
- 2711 50th St W
- 3209 53rd St W
- 3208 53rd St W
- 3009 56th St W Unit 11
- 2914 48th St W
- 3223 57th St W
- 4606 Ruth Ave N
- 2710 55th St W
- 3212 44th St W
- 6011 Joan Ave N
- 2709 49th St W
- 3205 43rd St W
- 2902 61st St W
- 3204 61st St W
- 2808 44th St W
- 2615 58th St W
- 3010 62nd St W
- 6012 Hanna Ave N
- 2605 50th St W
