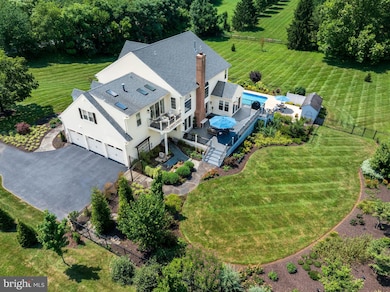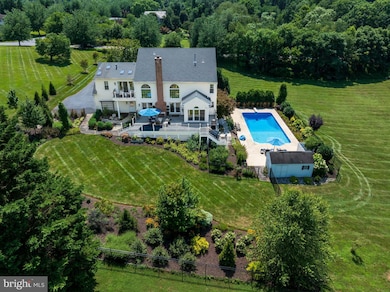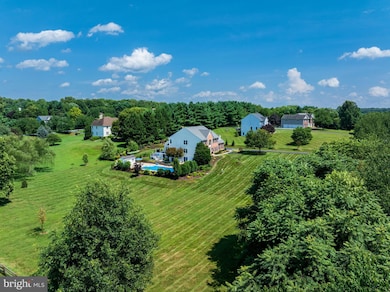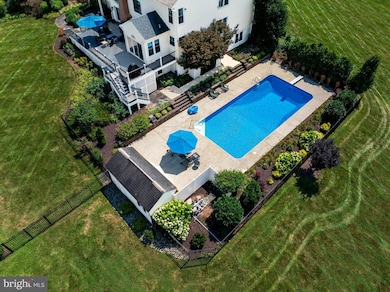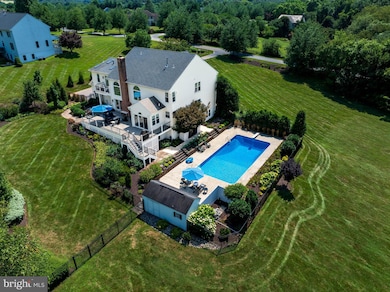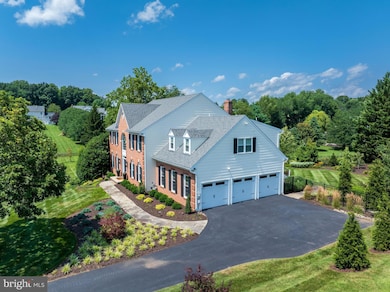
3005 Averley Rd Ijamsville, MD 21754
Green Valley NeighborhoodEstimated payment $7,805/month
Highlights
- Popular Property
- In Ground Pool
- Open Floorplan
- Kemptown Elementary School Rated A-
- 2.04 Acre Lot
- Colonial Architecture
About This Home
A house is made of bricks and beams, but a home is made of hopes and dreams.” Welcome to the home at 3005 Averley Road, which has been updated inside and out for 2025. The line between everyday living and luxury disappears the moment you walk through the new Anderson front door into a home that’s been renovated from top to bottom. Extensive molding on every level, updated bathrooms, and a kitchen that caters to the chef in you, look into the two-story family room—bathed in natural light—with a new coffered ceiling, craftsman-style wall molding, gas fireplace, and sweeping views of the extensive backyard landscaping. Whether it's daily meals under the new beadboard ceiling in the breakfast room or holiday gatherings in the living room and library with new hardwood flooring or the elegant formal dining room, this space is a showstopper. Upstairs, retreat to your primary suite sanctuary with a serene sitting room, two-sided fireplace, and a new private balcony that dreams are made of. The updated master bath offers a soaking tub, double vanity, and tiled shower. Three additional, beautifully appointed bedrooms complete the upper level—each crafted with crown molding and new paint. Then there’s the fully finished lower level. Call it a party zone, a game room, or a fitness hub —it’s all of the above. It features a dedicated high-end 4K home theater with a 120” screen and its own heating/cooling system, a bar with a new fridge and pizza oven for movie night, a full bath, and new brick accents for an exercise space, game room, or flex bedroom. The high-efficiency furnace in 2024 comes equipped with an auto humidifier, an electronic air cleaner, WIFI thermostats, and a tankless water heater fed by a new well pump. The expansive maintenance-free deck in 2023 overlooks the newly fenced saltwater chlorinated pool fitted with a new liner in 2024. Morning coffee with the sunrise, summer BBQs by the pool, late-night swims under the stars; this is the lifestyle that many dream of. Set on two private acres in Holbrook Estates, this is what coming home should feel like as you pull into the three-car garage with the new epoxy floor, three WI-FI controlled door openers, and EV charger. The only thing missing is you walking through the new Anderson front door for the first time in a home with new windows and Anderson sliding doors in 2022. Priced well below the cost of all the renovations!
Listing Agent
Berkshire Hathaway HomeServices PenFed Realty License #586374 Listed on: 07/19/2025

Home Details
Home Type
- Single Family
Est. Annual Taxes
- $10,316
Year Built
- Built in 1996
Lot Details
- 2.04 Acre Lot
- Wood Fence
- Aluminum or Metal Fence
- Extensive Hardscape
- Property is in excellent condition
- Property is zoned R1
HOA Fees
- $21 Monthly HOA Fees
Parking
- 3 Car Attached Garage
- Side Facing Garage
- Garage Door Opener
- Driveway
Home Design
- Colonial Architecture
- Brick Exterior Construction
- Stone Siding
- Vinyl Siding
- Concrete Perimeter Foundation
Interior Spaces
- Property has 3 Levels
- Open Floorplan
- Wet Bar
- Built-In Features
- Bar
- Chair Railings
- Crown Molding
- Wainscoting
- Beamed Ceilings
- Two Story Ceilings
- Recessed Lighting
- 3 Fireplaces
- Double Sided Fireplace
- Fireplace With Glass Doors
- Stone Fireplace
- Gas Fireplace
- Window Treatments
- Palladian Windows
- Family Room Off Kitchen
- Formal Dining Room
- Garden Views
Kitchen
- Breakfast Area or Nook
- Kitchen Island
- Upgraded Countertops
- Instant Hot Water
Flooring
- Solid Hardwood
- Carpet
- Ceramic Tile
Bedrooms and Bathrooms
- 4 Bedrooms
- Walk-In Closet
- Soaking Tub
Finished Basement
- Walk-Out Basement
- Connecting Stairway
- Interior and Exterior Basement Entry
- Sump Pump
Pool
- In Ground Pool
- Saltwater Pool
Outdoor Features
- Multiple Balconies
- Deck
- Exterior Lighting
- Shed
- Outbuilding
- Rain Gutters
Schools
- Kemptown Elementary School
- Windsor Knolls Middle School
- Urbana High School
Utilities
- Forced Air Zoned Heating and Cooling System
- Programmable Thermostat
- Water Treatment System
- Well
- Tankless Water Heater
- Natural Gas Water Heater
- Septic Tank
Community Details
- Holbrook Heights Subdivision
Listing and Financial Details
- Tax Lot 48
- Assessor Parcel Number 1107218109
Map
Home Values in the Area
Average Home Value in this Area
Tax History
| Year | Tax Paid | Tax Assessment Tax Assessment Total Assessment is a certain percentage of the fair market value that is determined by local assessors to be the total taxable value of land and additions on the property. | Land | Improvement |
|---|---|---|---|---|
| 2024 | $10,110 | $844,200 | $177,600 | $666,600 |
| 2023 | $8,611 | $781,400 | $0 | $0 |
| 2022 | $8,179 | $718,600 | $0 | $0 |
| 2021 | $7,694 | $655,800 | $150,100 | $505,700 |
| 2020 | $7,624 | $643,733 | $0 | $0 |
| 2019 | $7,484 | $631,667 | $0 | $0 |
| 2018 | $7,262 | $619,600 | $140,100 | $479,500 |
| 2017 | $7,037 | $619,600 | $0 | $0 |
| 2016 | $6,083 | $593,133 | $0 | $0 |
| 2015 | $6,083 | $579,900 | $0 | $0 |
| 2014 | $6,083 | $557,233 | $0 | $0 |
Property History
| Date | Event | Price | Change | Sq Ft Price |
|---|---|---|---|---|
| 07/19/2025 07/19/25 | For Sale | $1,250,000 | +8.5% | $238 / Sq Ft |
| 05/30/2023 05/30/23 | Sold | $1,152,000 | +16.4% | $220 / Sq Ft |
| 04/29/2023 04/29/23 | Pending | -- | -- | -- |
| 04/28/2023 04/28/23 | For Sale | $989,900 | +43.5% | $189 / Sq Ft |
| 08/08/2019 08/08/19 | Sold | $690,000 | -1.4% | $123 / Sq Ft |
| 07/12/2019 07/12/19 | Price Changed | $699,899 | 0.0% | $124 / Sq Ft |
| 07/03/2019 07/03/19 | Price Changed | $699,900 | -1.4% | $124 / Sq Ft |
| 06/06/2019 06/06/19 | Price Changed | $709,900 | -2.7% | $126 / Sq Ft |
| 04/11/2019 04/11/19 | For Sale | $729,900 | -- | $130 / Sq Ft |
Purchase History
| Date | Type | Sale Price | Title Company |
|---|---|---|---|
| Deed | -- | None Listed On Document | |
| Deed | $1,152,000 | None Listed On Document | |
| Deed | $690,000 | None Available | |
| Deed | $368,244 | -- | |
| Deed | $73,000 | -- |
Mortgage History
| Date | Status | Loan Amount | Loan Type |
|---|---|---|---|
| Previous Owner | $200,000 | New Conventional | |
| Previous Owner | $552,000 | New Conventional | |
| Previous Owner | $100,000 | Credit Line Revolving | |
| Previous Owner | $498,100 | Stand Alone Refi Refinance Of Original Loan | |
| Closed | -- | No Value Available |
Similar Homes in Ijamsville, MD
Source: Bright MLS
MLS Number: MDFR2067502
APN: 07-218109
- 11104 Innsbrook Way
- 11122 Innsbrook Way
- 10900 Horan Ct
- 3066 Lindsey Ct
- 2749 Loch Haven Dr
- 11162 Innsbrook Ct
- 2420 Prices Distillery Rd
- 3401 Keats Terrace
- 3498 Augusta Dr
- 26500 Aiken Dr
- 2329 Green Valley Rd
- 10534 Cook Brothers Rd
- 3505 Franks Terrace
- 26506 Clarksburg Rd
- 14304 Lewisdale Rd
- 3105 Will Mill Terrace
- 10009 York Dr
- 10007 York Dr
- 3828 Greenridge Dr
- 3321 Sue Mac Ct
- 11117 Innsbrook Way
- 3220 Winmoor Dr
- 9738 Braidwood Terrace
- 4511 Seths Folly Dr
- 4559 Tinder Box Cir
- 3659 Holborn Place
- 11109 Fen View Ln
- 3593 Holborn Place
- 3687 Spring Hollow Dr Unit 3687
- 3112 Cedar Grove Terrace
- 3846 Sugarloaf Pkwy
- 3948 Addison Woods Rd
- 3300 Galena Dr
- 3922 Shawfield Ln
- 3521 Tabard Ln
- 9162 Landon House Ln
- 9124 Kenway Ln
- 3988 Triton St
- 4012 Belgrave Cir
- 3545 Sprigg St S

