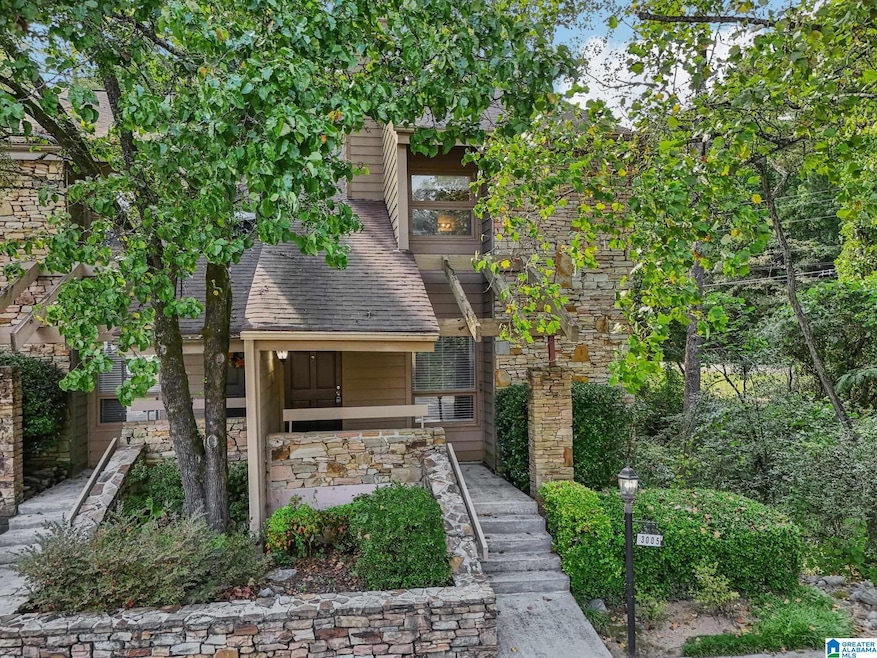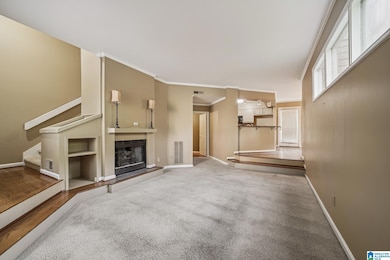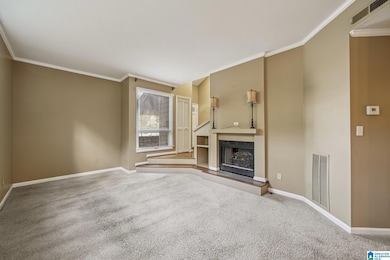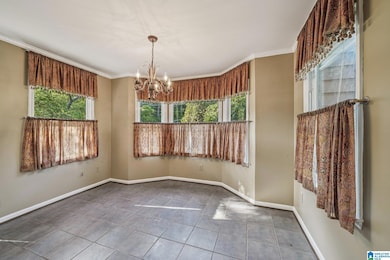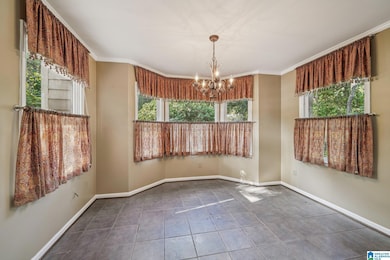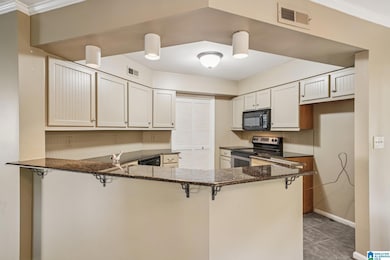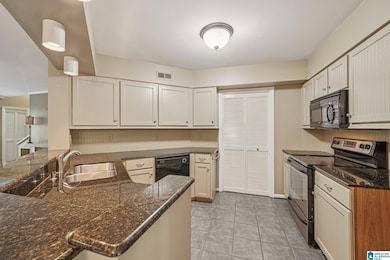3005 Cahaba Cliffs Dr Unit 3005 Birmingham, AL 35243
Cahaba Heights NeighborhoodEstimated payment $1,241/month
Highlights
- Deck
- Stone Countertops
- Laundry Room
- Shades Valley High School Rated A-
- Fenced Yard
- Forced Air Heating System
About This Home
Welcome to Cahaba Cliffs! This home is priced to sell AS-IS. There are structural issues that have been evaluated by a structural engineer and repair plan determined. Home has a spacious great room with crown molding and a marble gas-log fireplace, some hardwood floors. The kitchen features granite countertops, abundant cabinet space, a breakfast bar, and a large eat-in area—perfect for casual meals or entertaining. A half bath on the main level adds extra convenience. Upstairs, you’ll find two oversized bedrooms, each with its own private bath. Home has its on your private back deck overlooking stream. Home is being sold as-is, offering a great opportunity to make it your own in a prime location - schedule your showing today!
Property Details
Home Type
- Condominium
Est. Annual Taxes
- $589
Year Built
- Built in 1989
Lot Details
- Fenced Yard
- Wood Fence
HOA Fees
- $270 Monthly HOA Fees
Parking
- Assigned Parking
Home Design
- Entry on the 1st floor
- Stone
Interior Spaces
- ENERGY STAR Qualified Ceiling Fan
- Ventless Fireplace
- Gas Fireplace
- Living Room with Fireplace
- Stone Countertops
Bedrooms and Bathrooms
- 2 Bedrooms
Laundry
- Laundry Room
- Laundry on main level
- Washer and Electric Dryer Hookup
Schools
- Grantswood Elementary School
- Irondale Middle School
- Shades Valley High School
Utilities
- Forced Air Heating System
- Gas Water Heater
Additional Features
- Deck
- Flood Zone Lot
Community Details
- $25 Other Monthly Fees
Map
Home Values in the Area
Average Home Value in this Area
Tax History
| Year | Tax Paid | Tax Assessment Tax Assessment Total Assessment is a certain percentage of the fair market value that is determined by local assessors to be the total taxable value of land and additions on the property. | Land | Improvement |
|---|---|---|---|---|
| 2024 | $589 | $18,520 | -- | $18,520 |
| 2022 | $589 | $11,780 | $0 | $11,780 |
| 2021 | $369 | $11,780 | $0 | $11,780 |
| 2020 | $369 | $11,780 | $0 | $11,780 |
| 2019 | $560 | $13,460 | $0 | $0 |
| 2018 | $562 | $13,500 | $0 | $0 |
| 2017 | $562 | $13,500 | $0 | $0 |
| 2016 | $567 | $13,620 | $0 | $0 |
| 2015 | $567 | $13,620 | $0 | $0 |
| 2014 | -- | $13,420 | $0 | $0 |
| 2013 | -- | $12,540 | $0 | $0 |
Property History
| Date | Event | Price | List to Sale | Price per Sq Ft | Prior Sale |
|---|---|---|---|---|---|
| 10/30/2025 10/30/25 | Price Changed | $175,000 | -5.4% | $116 / Sq Ft | |
| 10/04/2025 10/04/25 | Price Changed | $185,000 | -7.0% | $122 / Sq Ft | |
| 09/15/2025 09/15/25 | For Sale | $199,000 | +40.1% | $131 / Sq Ft | |
| 06/19/2015 06/19/15 | Sold | $142,000 | -1.0% | $94 / Sq Ft | View Prior Sale |
| 05/18/2015 05/18/15 | Pending | -- | -- | -- | |
| 03/09/2015 03/09/15 | For Sale | $143,500 | -- | $95 / Sq Ft |
Purchase History
| Date | Type | Sale Price | Title Company |
|---|---|---|---|
| Warranty Deed | $142,000 | -- | |
| Warranty Deed | $106,000 | -- |
Mortgage History
| Date | Status | Loan Amount | Loan Type |
|---|---|---|---|
| Open | $113,600 | No Value Available |
Source: Greater Alabama MLS
MLS Number: 21431313
APN: 28-00-35-2-001-003.318
- 3030 Cahaba Cliffs Dr Unit 3030
- 2970 Lake Park Cir
- 2629 River Grand Cir
- 4630 Old Looney Mill Rd
- 2849 Five Oaks Ln
- 3124 Timberlake Rd Unit 13
- 2251 Five Oaks Ln
- 2808 Five Oaks Ln
- 2816 Five Oaks Ln
- 2263 Five Oaks Ln
- 117 Cahaba Park Cir
- 2901 Glenstone Cir
- 500 Parsons Way Unit 30
- 510 Parsons Way Unit 31
- 2613 Vestbrook Cir
- 4231 Camp Horner Rd
- 2261 Acton Park Cir
- 2257 Acton Park Cir
- 2256 Acton Park Cir
- 2032 Acton Park Way
- 5050 Cahaba River Rd
- 5050 Cahaba River Rd Unit 4-307
- 50 Cahaba River Parc
- 2915 Riverview Rd
- 2801 Riverview Rd
- 2000 Colony Park Dr
- 200 Springs Ave
- 2300 Reserve Trail
- 2800 Riverview Rd
- 3545 Grandview Pkwy
- 3560 Grandview Pkwy
- 3550 Grandview Pkwy
- 101 Cahaba Park Cir
- 2205 Acton Park Cir
- 1 Lake Heather Reserve
- 3090 Highway 280 E
- 3171 Highway 280
- 1057 Inverness Cove Way
- 3637 Elmore Dr
- 3100 Heatherbrooke Rd
