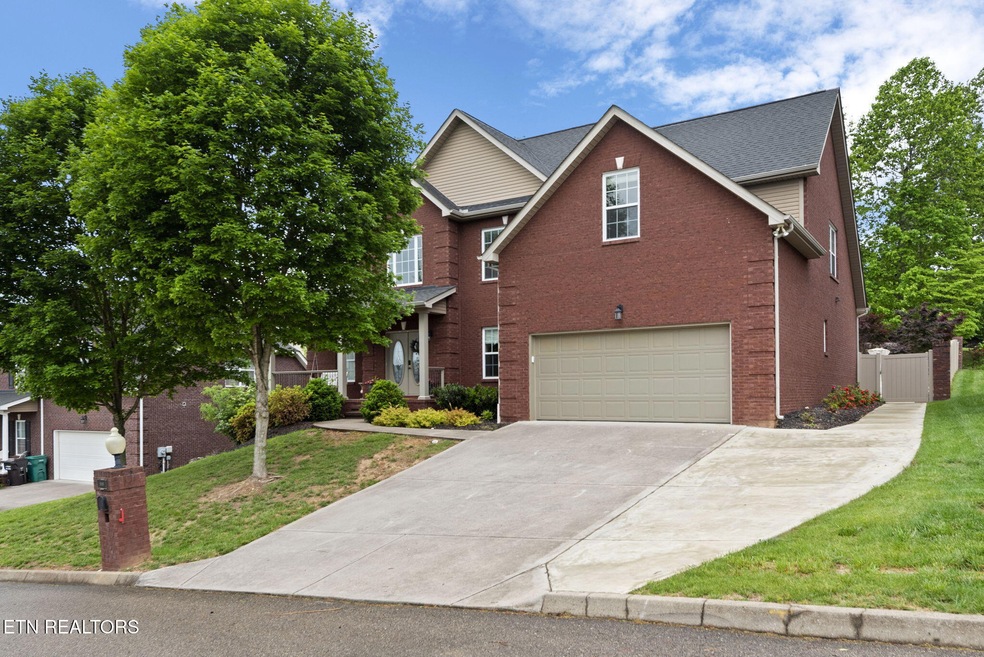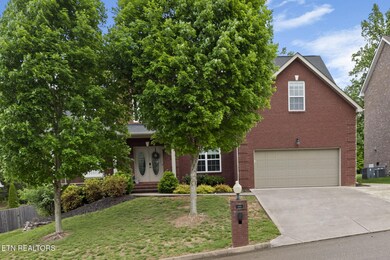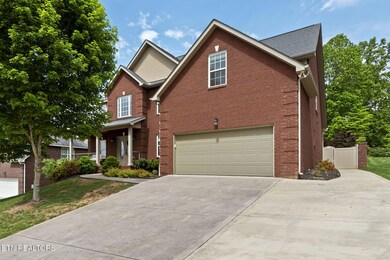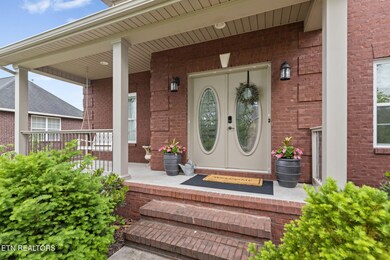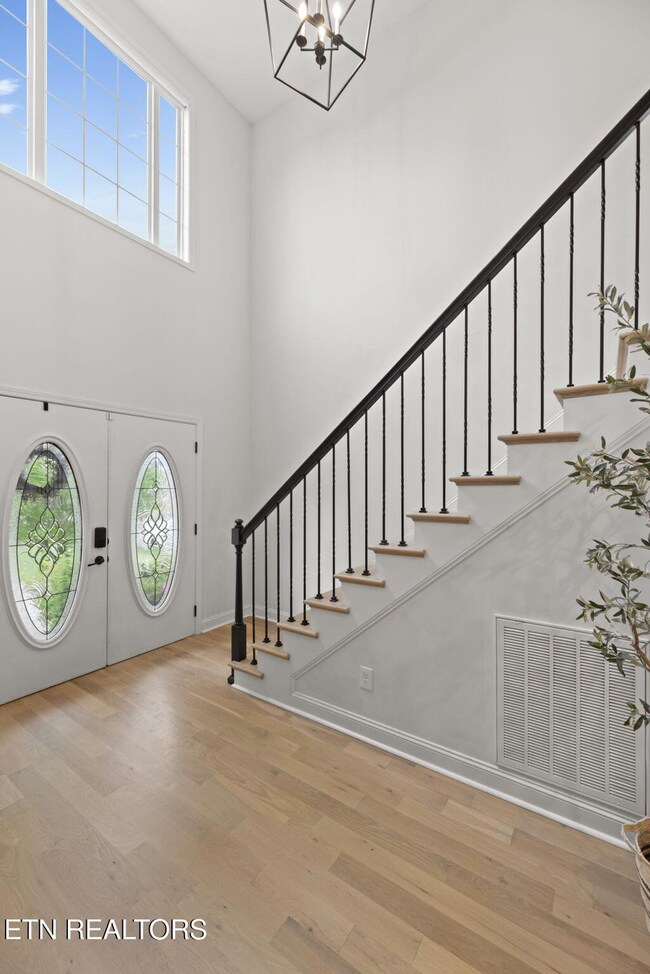
3005 Cambridge Shores Ln Unit 6 Knoxville, TN 37938
Halls Crossroads NeighborhoodEstimated payment $4,506/month
Highlights
- Landscaped Professionally
- Clubhouse
- Wood Flooring
- Countryside Views
- Traditional Architecture
- Main Floor Primary Bedroom
About This Home
This one has the WOW factor you have been searching for ! And room for everyone - 5 bedrooms, plus a bonus room or 6th bedroom, master suite on main with soaking tub, walkin shower, custom built-ins in WIC and also a guest suite on main with adj full bath , laundry room on main, quartz kitchen tops, white cabinets, floating shelving , stainless appliances including gas cooktop, built-in oven & microwave , white oak flooring on main level, tile in wet areas, dramatic 2-story foyer, open staircase, catwalk overlooking Greatroom , formal dining room , Great Room with soaring ceilings, gas log fireplace with gorgeous herringbone pattern on the tile face of the fireplace, sun-drenched kitchen with breakfast room, entry to screen porch that spills over into an outdoor kitchen with cedar pergola, concrete tops and bar, built-in grill, sink , extensive patio space - a great place for entertainment, fenced backyard, 2nd floor offers 3 additional bedrooms and full bath, and an oversized bonus room w WIC , carpeting on 2nd level has just been professionally cleaned , 2 car garage, extended driveway and sidewalk leading to backyard , Climate Controlled, stand up crawl space with concrete flooring - great storage ! Subdivision amenities inc club house, sidewalks, junior Olympic size pool, tennis courts, walking trail around a peaceful subdv lake and a playground & basketball courts, picnic tables and gazebos ! You will love this home and the subdivision amenities included with the annual mandatory HOA fee. Hurry to see this one !
Home Details
Home Type
- Single Family
Est. Annual Taxes
- $1,693
Year Built
- Built in 2012
Lot Details
- 0.26 Acre Lot
- Lot Dimensions are 75.06x153.77
- Fenced Yard
- Landscaped Professionally
- Level Lot
HOA Fees
- $48 Monthly HOA Fees
Parking
- 2 Car Attached Garage
- Parking Available
- Garage Door Opener
Home Design
- Traditional Architecture
- Brick Exterior Construction
- Frame Construction
- Vinyl Siding
Interior Spaces
- 3,183 Sq Ft Home
- Wired For Data
- Gas Log Fireplace
- Vinyl Clad Windows
- Insulated Windows
- Great Room
- Breakfast Room
- Formal Dining Room
- Bonus Room
- Screened Porch
- Storage Room
- Countryside Views
Kitchen
- Eat-In Kitchen
- Range
- Dishwasher
- Disposal
Flooring
- Wood
- Carpet
- Tile
Bedrooms and Bathrooms
- 5 Bedrooms
- Primary Bedroom on Main
- Split Bedroom Floorplan
- Walk-In Closet
- 3 Full Bathrooms
- Whirlpool Bathtub
- Walk-in Shower
Laundry
- Laundry Room
- Washer and Dryer Hookup
Basement
- Exterior Basement Entry
- Crawl Space
Home Security
- Home Security System
- Fire and Smoke Detector
Outdoor Features
- Patio
Utilities
- Zoned Heating and Cooling System
- Heating System Uses Natural Gas
- Internet Available
Listing and Financial Details
- Assessor Parcel Number 027LB007
Community Details
Overview
- Association fees include all amenities
- Harbor Cove At Timberlake Subdivision
- Mandatory home owners association
Amenities
- Picnic Area
- Clubhouse
Recreation
- Tennis Courts
- Community Pool
Map
Home Values in the Area
Average Home Value in this Area
Tax History
| Year | Tax Paid | Tax Assessment Tax Assessment Total Assessment is a certain percentage of the fair market value that is determined by local assessors to be the total taxable value of land and additions on the property. | Land | Improvement |
|---|---|---|---|---|
| 2024 | $1,693 | $108,950 | $0 | $0 |
| 2023 | $1,693 | $108,950 | $0 | $0 |
| 2022 | $1,693 | $108,950 | $0 | $0 |
| 2021 | $1,609 | $75,900 | $0 | $0 |
| 2020 | $1,609 | $75,900 | $0 | $0 |
| 2019 | $1,609 | $75,900 | $0 | $0 |
| 2018 | $1,609 | $75,900 | $0 | $0 |
| 2017 | $1,609 | $75,900 | $0 | $0 |
| 2016 | $1,855 | $0 | $0 | $0 |
| 2015 | $1,855 | $0 | $0 | $0 |
| 2014 | $1,855 | $0 | $0 | $0 |
Property History
| Date | Event | Price | Change | Sq Ft Price |
|---|---|---|---|---|
| 05/08/2025 05/08/25 | Pending | -- | -- | -- |
| 05/03/2025 05/03/25 | For Sale | $775,000 | -- | $243 / Sq Ft |
Purchase History
| Date | Type | Sale Price | Title Company |
|---|---|---|---|
| Warranty Deed | $405,000 | Concord Title | |
| Warranty Deed | $335,000 | Paramount Land Ttl Of Knoxvi |
Mortgage History
| Date | Status | Loan Amount | Loan Type |
|---|---|---|---|
| Previous Owner | $268,000 | New Conventional |
Similar Homes in Knoxville, TN
Source: East Tennessee REALTORS® MLS
MLS Number: 1299722
APN: 027LB-007
- 2905 Cambridge Shores Ln
- 3356 Long Hollow Rd
- 8028 Pelleaux Rd
- 3020 Reflection Bay Dr
- 8308 Shoregate Ln
- 7944 Pelleaux Rd
- 3345 Whispering Oaks Dr
- 2918 Western Rd
- 2808 Surfside Shores Ln
- 8334 Kiva Dunes Ln
- 4218 Rare Earth Dr
- 8417 Old Andersonville Pike
- 7801 Scenic Oaks Rd
- 7929 Ember Crest Trail
- 3531 Hubbs Crossing Ln
- 8506 Cloudbreak Ln
- 8663 Lake Village Cir
- 8426 Kiva Dunes Ln
- 3260 Whispering Oaks Dr
- 7816 Timber Glow Trail
