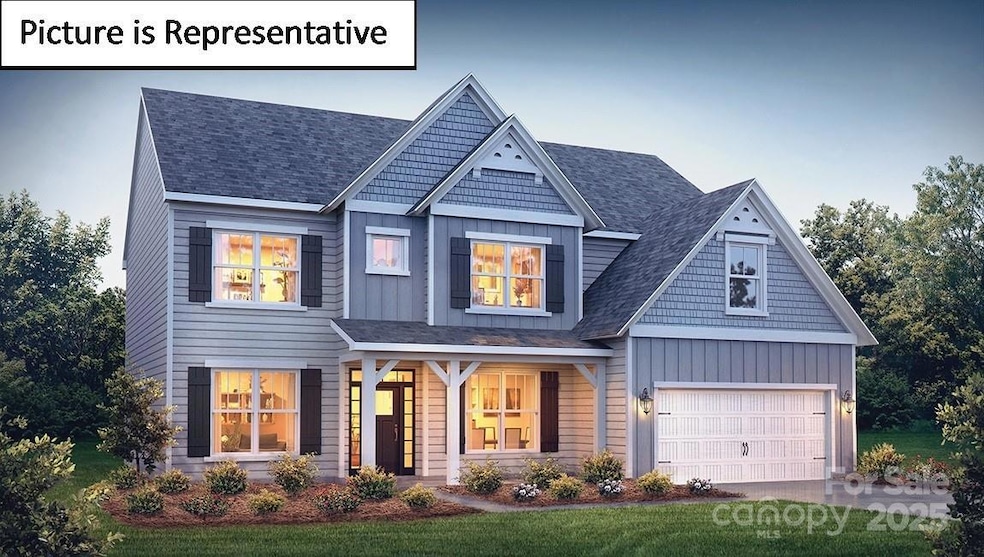3005 Canvasback Way Indian Trail, NC 28079
Estimated payment $4,006/month
Highlights
- Community Cabanas
- Under Construction
- Corner Lot
- Poplin Elementary School Rated A
- Pond
- 2 Car Attached Garage
About This Home
**Home Under Construction** The Washington offers an open floor plan with a full bathroom and bedroom on the main level. Work or read from the bright main level study. Coffer ceiling in dining room make the already 9 ft ceilings more beautiful! Media/recreational room upstairs is perfect for game or movie nights! Three additional bedrooms and two bathrooms are also upstairs with the primary suite.
Listing Agent
DR Horton Inc Brokerage Email: mcwilhelm@drhorton.com License #314240 Listed on: 07/21/2025

Co-Listing Agent
DR Horton Inc Brokerage Email: mcwilhelm@drhorton.com License #272682
Home Details
Home Type
- Single Family
Year Built
- Built in 2025 | Under Construction
Lot Details
- Lot Dimensions are 120x 72.5
- Corner Lot
- Property is zoned CZ-SF5
HOA Fees
- $68 Monthly HOA Fees
Parking
- 2 Car Attached Garage
Home Design
- Home is estimated to be completed on 2/28/26
- Brick Exterior Construction
- Slab Foundation
Interior Spaces
- 2-Story Property
- Gas Fireplace
- Laundry Room
Kitchen
- Built-In Oven
- Gas Cooktop
- Dishwasher
- Disposal
Bedrooms and Bathrooms
- 4 Full Bathrooms
Outdoor Features
- Pond
- Patio
Utilities
- Central Heating and Cooling System
Listing and Financial Details
- Assessor Parcel Number 108272
Community Details
Overview
- Built by D.R. Horton
- Sanctuary At Southgate Subdivision, Washington F Floorplan
- Mandatory home owners association
Recreation
- Community Playground
- Community Cabanas
- Community Pool
- Trails
Map
Home Values in the Area
Average Home Value in this Area
Property History
| Date | Event | Price | List to Sale | Price per Sq Ft |
|---|---|---|---|---|
| 07/31/2025 07/31/25 | For Sale | $624,390 | -- | $181 / Sq Ft |
Source: Canopy MLS (Canopy Realtor® Association)
MLS Number: 4283796
- 3048 Canvasback Way
- 3008 Canvasback Way
- 1041 Merganser Way
- Washington Plan at Sanctuary at Southgate
- Jasmine Plan at Sanctuary at Southgate
- Collin Plan at Sanctuary at Southgate - Townhomes
- Verwood Plan at Sanctuary at Southgate
- Hampshire Plan at Sanctuary at Southgate
- London Plan at Sanctuary at Southgate
- Kristin Plan at Sanctuary at Southgate
- Blake Plan at Sanctuary at Southgate - Townhomes
- Coastal Plan at Sanctuary at Southgate
- Fleetwood Plan at Sanctuary at Southgate
- Graymount Plan at Sanctuary at Southgate
- Azalea Plan at Sanctuary at Southgate
- 3016 Canvasback Way
- 3012 Canvasback Way
- 3024 Canvasback Way
- 2020 Harlequin Dr
- 2016 Harlequin Dr
- 2008 Terrapin St
- 1017 Potomac Rd
- 5601 Poplin Rd
- 2010 Blue Stream Ln
- 1013 Loudoun Rd
- 1022 Yellow Bee Rd
- 1013 Triple Crown Dr
- 5109 Alysheba Dr
- 2324 Bonterra Blvd
- 1400 Thessallian Ln
- 2405 Bonterra Blvd Unit 397
- 2407 Bonterra Blvd
- 857 Tyler Matthew Ln
- 4114 Oconnell St
- 517 Stephen Foster Way Unit Kingston -542
- 517 Stephen Foster Way Unit Kingston - 533
- 517 Stephen Foster Way
- 4130 Oconnell St
- 1354 Harleston St
- 1202 Calder Dr






