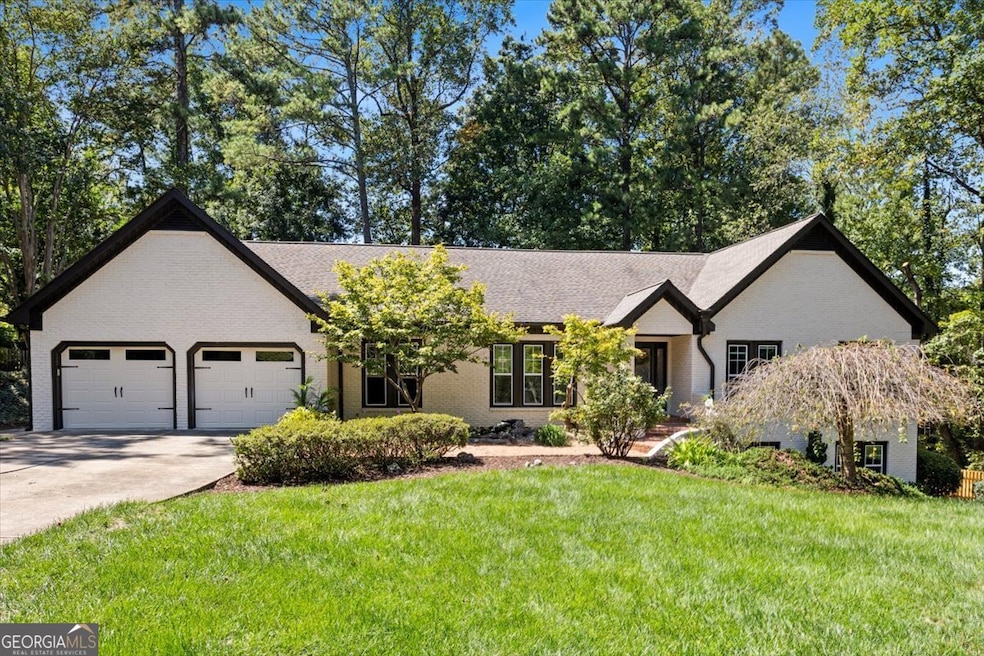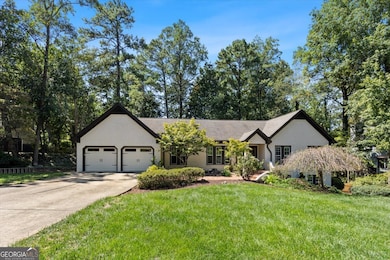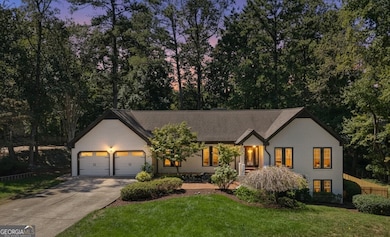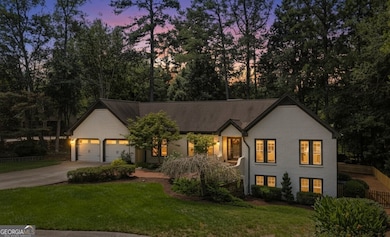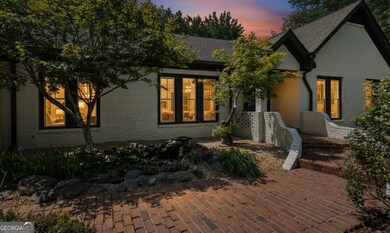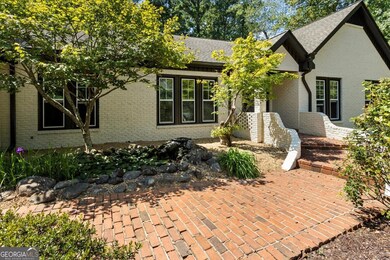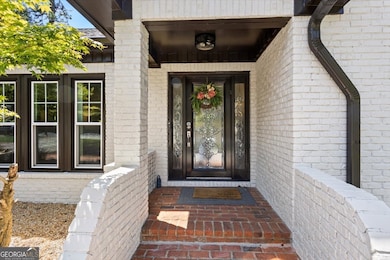3005 Creekside Way Marietta, GA 30066
Sandy Plains NeighborhoodEstimated payment $4,800/month
Highlights
- Home fronts a pond
- Dining Room Seats More Than Twelve
- Private Lot
- Davis Elementary School Rated A
- Deck
- Ranch Style House
About This Home
JOIN US ON FRIDAY EVENING 9/12 FROM 5 TO 7 FOR AN "EXCLUSIVE FRIDAY NIGHT PREVIEW." SHOWINGS WILL BEGIN ON SATURDAY, 9/13. TAKE ADVANTAGE OF GETTING A FIRST LOOK! Welcome to this beautifully updated luxury ranch, featuring more than 5,000 sq ft of finished living space with a full finished basement. From the moment you arrive, you'll notice the thoughtful updates, including fresh paint inside and out, new flooring, stylish new lighting and fixtures. You will also enjoy the brand-new fencing in the backyard and a newly installed HVAC system in the upstairs and basement. The gourmet kitchen is ready for entertaining with new stainless-steel appliances - double ovens, and dishwasher-plus generous counter and cabinet space. Expansive living areas flow seamlessly to the outdoors, where you'll enjoy gorgeous sunset views from the back deck. Nestled in a quiet cul-de-sac, this home combines privacy, elegance, and convenience. Located in one of East Cobb's most desirable communities, within the award-winning Lassiter school district, this gorgeous home truly delivers the best of luxury living at a great price.
Home Details
Home Type
- Single Family
Est. Annual Taxes
- $6,375
Year Built
- Built in 1987
Lot Details
- 0.37 Acre Lot
- Home fronts a pond
- Cul-De-Sac
- Back Yard Fenced
- Private Lot
- Level Lot
HOA Fees
- $53 Monthly HOA Fees
Parking
- 2 Car Garage
Home Design
- Ranch Style House
- Traditional Architecture
- Composition Roof
- Brick Front
Interior Spaces
- Rear Stairs
- Ceiling Fan
- Skylights
- Gas Log Fireplace
- Double Pane Windows
- Entrance Foyer
- Family Room
- Dining Room Seats More Than Twelve
- Carpet
- Pull Down Stairs to Attic
- Fire and Smoke Detector
- Laundry Room
Kitchen
- Breakfast Area or Nook
- Double Oven
- Dishwasher
- Disposal
Bedrooms and Bathrooms
- 5 Bedrooms | 4 Main Level Bedrooms
Finished Basement
- Basement Fills Entire Space Under The House
- Interior and Exterior Basement Entry
- Finished Basement Bathroom
Outdoor Features
- Deck
Schools
- Davis Elementary School
- Mabry Middle School
- Lassiter High School
Utilities
- Forced Air Zoned Heating and Cooling System
- Heat Pump System
- Phone Available
- Cable TV Available
Listing and Financial Details
- Tax Lot 6
Community Details
Overview
- $500 Initiation Fee
- Association fees include swimming
- Creekside Oaks Subdivision
Recreation
- Tennis Courts
- Community Playground
- Community Pool
Map
Home Values in the Area
Average Home Value in this Area
Tax History
| Year | Tax Paid | Tax Assessment Tax Assessment Total Assessment is a certain percentage of the fair market value that is determined by local assessors to be the total taxable value of land and additions on the property. | Land | Improvement |
|---|---|---|---|---|
| 2025 | $6,370 | $245,060 | $50,000 | $195,060 |
| 2024 | $6,375 | $245,060 | $50,000 | $195,060 |
| 2023 | $4,878 | $201,060 | $38,000 | $163,060 |
| 2022 | $5,459 | $201,060 | $38,000 | $163,060 |
| 2021 | $4,839 | $172,764 | $38,000 | $134,764 |
| 2020 | $4,839 | $172,764 | $38,000 | $134,764 |
| 2019 | $4,839 | $172,764 | $38,000 | $134,764 |
| 2018 | $4,839 | $172,764 | $38,000 | $134,764 |
| 2017 | $4,038 | $149,364 | $38,000 | $111,364 |
| 2016 | $4,039 | $149,364 | $38,000 | $111,364 |
| 2015 | $3,428 | $125,192 | $37,240 | $87,952 |
| 2014 | $3,457 | $125,192 | $0 | $0 |
Property History
| Date | Event | Price | List to Sale | Price per Sq Ft |
|---|---|---|---|---|
| 10/23/2025 10/23/25 | Pending | -- | -- | -- |
| 10/21/2025 10/21/25 | Price Changed | $799,828 | -5.9% | -- |
| 09/11/2025 09/11/25 | For Sale | $850,000 | -- | -- |
Purchase History
| Date | Type | Sale Price | Title Company |
|---|---|---|---|
| Deed | $397,000 | -- |
Mortgage History
| Date | Status | Loan Amount | Loan Type |
|---|---|---|---|
| Open | $317,260 | New Conventional |
Source: Georgia MLS
MLS Number: 10597844
APN: 16-0192-0-048-0
- 2713 Arbor Summit
- 2855 Lamer Trace
- 4259 Arbor Club Dr
- 3043 Sawyer Trace NE
- 4080 Indian Town Rd
- 4397 Windsor Oaks Cir
- 2842 Forest Chase Dr NE
- 2696 S Arbor Dr
- 4550 Wigley Estates Rd
- 4563 Ashmore Cir NE
- 4589 Wigley Estates Rd
- 3333 Devaughn Dr NE
- 2610 Chadwick Rd
- 3901 Hazelhurst Dr
- 2578 Middle Coray Cir
- 2603 Chadwick Rd
- 2958 Forest Chase Terrace NE
