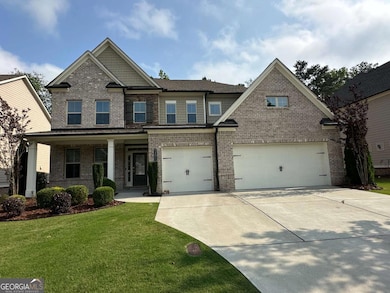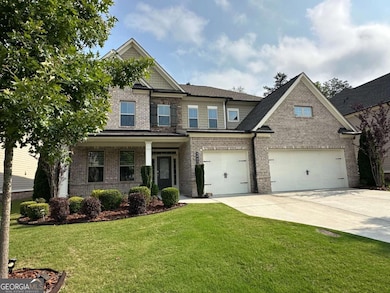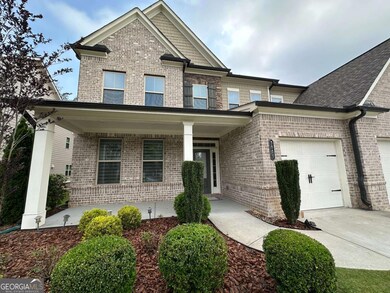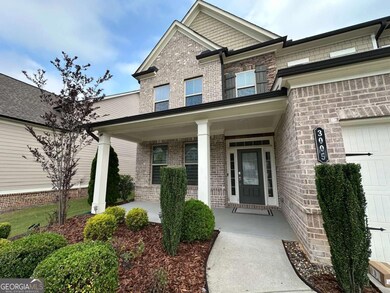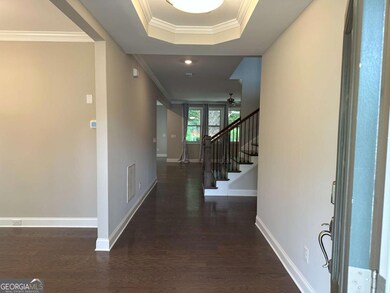3005 Davidsonville Dr Cumming, GA 30041
Big Creek NeighborhoodHighlights
- Deck
- Private Lot
- Loft
- Shiloh Point Elementary School Rated A
- Traditional Architecture
- High Ceiling
About This Home
Welcome to this beautifully designed 5-bedroom, 4-bathroom two-story home located in the sought-after Herrington Glen Subdivision in Cumming, Georgia. Perfectly situated near The Collection Forsyth, Halcyon, GA 400, Lake Lanier, and the vibrant Cumming City Center, this home offers both luxury and convenience. Step inside to find engineered hardwood floors throughout the main level, a spacious great room with built-in bookshelves and a cozy fireplace, and a breakfast area with French doors that open to the patio - perfect for indoor-outdoor entertaining. The chef's kitchen features a large center island with a breakfast bar, double ovens, a separate gas cooktop, and a butler's pantry for added convenience. The main floor also includes a guest bedroom with a full bath, ideal for visitors or multigenerational living. Upstairs, you'll find a spacious loft area, plush carpeted bedrooms, and stunning trey ceilings throughout. The oversized primary suite is a true retreat, featuring a triple trey ceiling, a sitting area, and French doors leading to a private upstairs patio. The luxurious primary bathroom includes a soaking tub, separate shower, his-and-hers vanities, and beautiful stone tile flooring. One of the secondary bedrooms also boasts its own private full bath, offering comfort and privacy for family or guests. Enjoy the professionally landscaped front and back yards, designed for entertaining or relaxing evenings outdoors. The home also offers a spacious two-car and one-car garage combination for plenty of parking and storage. Located in an excellent school district and close to top shopping, dining, and recreation, this home truly has it all. Don't miss your chance to live in one of Cumming's most desirable neighborhoods! WE NEVER ADVERTISE ON CRAIGSLIST OR FACEBOOK MARKET PLACE
Listing Agent
Atlanta Partners Property Management License #392422 Listed on: 06/04/2025
Home Details
Home Type
- Single Family
Est. Annual Taxes
- $7,816
Year Built
- Built in 2019 | Remodeled
Lot Details
- 8,276 Sq Ft Lot
- Private Lot
- Level Lot
- Grass Covered Lot
Home Design
- Traditional Architecture
- Brick Exterior Construction
- Composition Roof
Interior Spaces
- 2-Story Property
- Bookcases
- Tray Ceiling
- High Ceiling
- Ceiling Fan
- Factory Built Fireplace
- Entrance Foyer
- Family Room
- Formal Dining Room
- Loft
- Fire and Smoke Detector
- Laundry Room
Kitchen
- Breakfast Room
- Breakfast Bar
- Double Oven
- Cooktop
- Microwave
- Dishwasher
- Kitchen Island
Flooring
- Carpet
- Tile
Bedrooms and Bathrooms
- Walk-In Closet
- Double Vanity
- Soaking Tub
- Separate Shower
Parking
- 3 Car Garage
- Garage Door Opener
Outdoor Features
- Deck
- Patio
Location
- Property is near shops
Schools
- Shiloh Point Elementary School
- Piney Grove Middle School
- South Forsyth High School
Utilities
- Central Heating and Cooling System
- Underground Utilities
- Cable TV Available
Listing and Financial Details
- Security Deposit $3,700
- 12-Month Lease Term
- $95 Application Fee
Community Details
Overview
- Property has a Home Owners Association
- Herrington Glen Subdivision
Pet Policy
- Call for details about the types of pets allowed
- Pet Deposit $300
Map
Source: Georgia MLS
MLS Number: 10536340
APN: 132-306
- 3635 Faulkner St
- 3360 Shelley Dr
- 3351 Orwell Way Unit 2301
- 3351 Orwell Way Unit 2304
- 1245 Smokehouse Trail
- 3321 Orwell Way Unit 3106
- 3210 Steinbeck St
- 950 Ivy St
- 1350 Rogers Mill Ln
- 1315 Woodland Trace
- 2045 Bethany Spring Trace
- 8920 Ellesmere Dr
- 8955 Shalford Ct
- 2305 Keenland Ct
- 935 Grove Valley Dr
- 1850 Westwind Dr
- 8210 Sonata Ln
- 3351 Orwell Way Unit 2303
- 1230 Old Home Place Ct
- 760 Grove Valley Dr
- 2195 Lexington Ln
- 1830 Westwind Dr
- 2375 Lexington Ln
- 2740 Gatewater Ct
- 2785 Gatewater Ct
- 1525 Broadhempston Ct
- 8275 Majors Ridge Way
- 8580 Village School Dr
- 5955 Bentley Way Unit 2
- 5730 Sterling Ct
- 1021 Constitution Way
- 5610 Sterling Ct
- 5025 Sherwood Way
- 3022 Kentmere Dr
- 5079 Sherwood Way
- 3060 Kentmere Dr
- 2922 Greyhawk Ln

