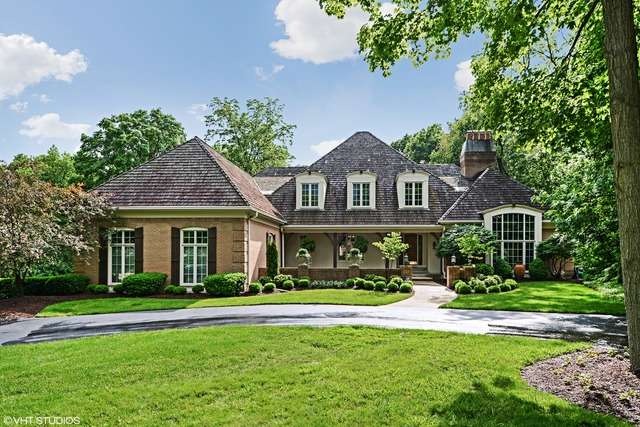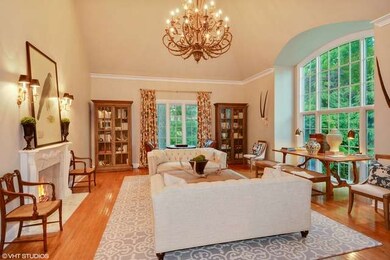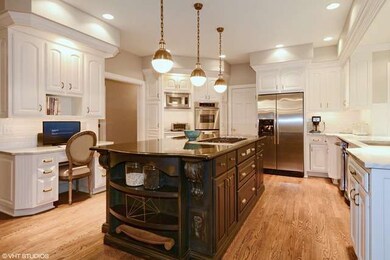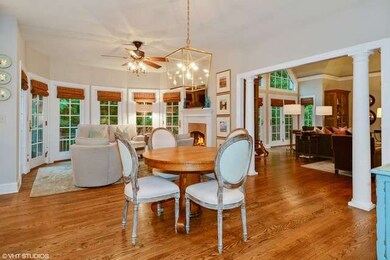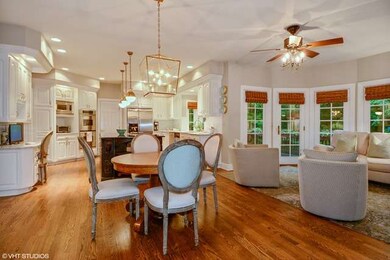
3005 Fox Glen Ct Saint Charles, IL 60174
Dunham Castle NeighborhoodEstimated Value: $1,074,008 - $1,446,000
Highlights
- Home Theater
- Spa
- Deck
- Norton Creek Elementary School Rated A
- Landscaped Professionally
- Recreation Room
About This Home
As of October 2015SOPHISTICATED LUXURY in this distinctive home in The Woods of Fox Glen. A very private and wooded cul-de-sac property, completely updated and remodeled to perfection!! Newer kitchen with large island, carrera marble,subway tile backsplash,all new fixtures, SS appl.and hardwood flrs. Walk-out basement, with theater room and incredible bar. Relax by the breathtaking pond (by Aquascape). Newer trex deck, 4 car garage.
Last Agent to Sell the Property
Coldwell Banker Realty License #475103636 Listed on: 06/09/2015

Co-Listed By
Lynn Strickland
Coldwell Banker Realty License #475155794
Home Details
Home Type
- Single Family
Est. Annual Taxes
- $23,185
Year Built
- 1989
Lot Details
- Cul-De-Sac
- Landscaped Professionally
- Wooded Lot
HOA Fees
- $14 per month
Parking
- Attached Garage
- Garage Transmitter
- Garage Door Opener
- Circular Driveway
- Garage Is Owned
Home Design
- Traditional Architecture
- Brick Exterior Construction
- Slab Foundation
- Wood Shingle Roof
- Cedar
Interior Spaces
- Wet Bar
- Vaulted Ceiling
- Skylights
- Wood Burning Fireplace
- Includes Fireplace Accessories
- Gas Log Fireplace
- Breakfast Room
- Home Theater
- Recreation Room
- Utility Room with Study Area
- Wood Flooring
- Storm Screens
Kitchen
- Breakfast Bar
- Walk-In Pantry
- Double Oven
- Microwave
- Dishwasher
- Kitchen Island
- Disposal
Bedrooms and Bathrooms
- Primary Bathroom is a Full Bathroom
- Dual Sinks
- Soaking Tub
- Separate Shower
Laundry
- Laundry on main level
- Dryer
- Washer
Finished Basement
- Exterior Basement Entry
- Finished Basement Bathroom
Outdoor Features
- Spa
- Balcony
- Deck
- Porch
Utilities
- Forced Air Zoned Heating and Cooling System
- Heating System Uses Gas
Listing and Financial Details
- Homeowner Tax Exemptions
Ownership History
Purchase Details
Purchase Details
Purchase Details
Home Financials for this Owner
Home Financials are based on the most recent Mortgage that was taken out on this home.Purchase Details
Home Financials for this Owner
Home Financials are based on the most recent Mortgage that was taken out on this home.Purchase Details
Home Financials for this Owner
Home Financials are based on the most recent Mortgage that was taken out on this home.Purchase Details
Home Financials for this Owner
Home Financials are based on the most recent Mortgage that was taken out on this home.Purchase Details
Home Financials for this Owner
Home Financials are based on the most recent Mortgage that was taken out on this home.Similar Homes in the area
Home Values in the Area
Average Home Value in this Area
Purchase History
| Date | Buyer | Sale Price | Title Company |
|---|---|---|---|
| Lawhorne Wesley Todd | -- | None Listed On Document | |
| Lawhorne Wesley Todd | -- | None Available | |
| Lawhorne Todd | $845,000 | Chicago Title Insurance Co | |
| Michelli Shane M | $955,000 | Chicago Title Insurance Co | |
| Walker David C | -- | Chicago Title Insurance Comp | |
| Walker David E | $1,030,000 | Chicago Title Insurance Comp | |
| Mcclain Kevin P | $697,500 | Inter County Title Co |
Mortgage History
| Date | Status | Borrower | Loan Amount |
|---|---|---|---|
| Previous Owner | Lawhorne Monica S | $632,000 | |
| Previous Owner | Lawhorne Monica S | $448,000 | |
| Previous Owner | Lawhorne Todds | $200,000 | |
| Previous Owner | Lawhorne Todd | $502,500 | |
| Previous Owner | Michelli Shane M | $645,000 | |
| Previous Owner | Walker David C | $799,000 | |
| Previous Owner | Walker David C | $100,000 | |
| Previous Owner | Walker David C | $820,000 | |
| Previous Owner | Walker David E | $772,500 | |
| Previous Owner | Walker David | $103,000 | |
| Previous Owner | Mcclain Kevin P | $397,500 |
Property History
| Date | Event | Price | Change | Sq Ft Price |
|---|---|---|---|---|
| 10/01/2015 10/01/15 | Sold | $845,000 | -6.0% | $166 / Sq Ft |
| 07/31/2015 07/31/15 | Pending | -- | -- | -- |
| 06/14/2015 06/14/15 | Price Changed | $899,000 | -10.0% | $177 / Sq Ft |
| 06/09/2015 06/09/15 | For Sale | $999,000 | +4.6% | $196 / Sq Ft |
| 05/15/2014 05/15/14 | Sold | $955,000 | -2.4% | $188 / Sq Ft |
| 02/27/2014 02/27/14 | Pending | -- | -- | -- |
| 02/17/2014 02/17/14 | For Sale | $978,000 | -- | $192 / Sq Ft |
Tax History Compared to Growth
Tax History
| Year | Tax Paid | Tax Assessment Tax Assessment Total Assessment is a certain percentage of the fair market value that is determined by local assessors to be the total taxable value of land and additions on the property. | Land | Improvement |
|---|---|---|---|---|
| 2023 | $23,185 | $299,497 | $54,362 | $245,135 |
| 2022 | $20,111 | $256,891 | $49,232 | $207,659 |
| 2021 | $19,341 | $244,868 | $46,928 | $197,940 |
| 2020 | $20,958 | $262,344 | $49,123 | $213,221 |
| 2019 | $20,515 | $254,569 | $48,150 | $206,419 |
| 2018 | $20,723 | $255,838 | $51,466 | $204,372 |
| 2017 | $20,201 | $247,091 | $49,707 | $197,384 |
| 2016 | $24,301 | $272,009 | $53,956 | $218,053 |
| 2015 | -- | $287,097 | $53,374 | $233,723 |
| 2014 | -- | $245,434 | $53,374 | $192,060 |
| 2013 | -- | $256,977 | $53,908 | $203,069 |
Agents Affiliated with this Home
-
Debora McKay

Seller's Agent in 2015
Debora McKay
Coldwell Banker Realty
(630) 587-4672
16 in this area
337 Total Sales
-

Seller Co-Listing Agent in 2015
Lynn Strickland
Coldwell Banker Realty
-
Lori Gaul

Buyer's Agent in 2014
Lori Gaul
john greene Realtor
(630) 650-1134
3 Total Sales
Map
Source: Midwest Real Estate Data (MRED)
MLS Number: MRD08948975
APN: 09-15-476-031
- 3009 Fox Glen Ct
- 5N770 Pearson Dr
- lot 012 Tuscola Ave
- 875 Country Club Rd
- 6N853 State Route 31
- 34W789 S James Dr
- 5N024 Il Route 31
- 135 Thornhill Farm Ln Unit 1
- 6N307 Whitmore Cir Unit A
- 6N362 Riverside Dr
- 401 Abbeywood Dr
- 6N365 Whitmore Cir Unit A
- 35W768 Wood Ln
- 4156 Meadow View Dr
- 144 Whittington Course
- Lot 2 in Block 2 Norway Maple Addition To St Charles
- Lot 1 in Block 2 Norway Maple Addition To St Charles
- 4009 Faith Ln
- 4032 Faith Ln
- 4016 Faith Ln
- 3005 Fox Glen Ct
- 3001 Fox Glen Ct Unit 1
- 621 Fox Glen Dr
- 3013 Fox Glen Ct
- 3002 Fox Glen Ct
- 637 Fox Glen Dr
- 3010 Fox Glen Ct Unit 1
- 3014 Fox Glen Ct
- 705 Fox Glen Dr
- 3006 Fox Glen Ct
- 713 Fox Glen Dr
- 613 Fox Glen Dr
- 721 Fox Glen Dr
- 3018 Fox Glen Ct
- 605 Fox Glen Dr
- 618 Fox Glen Dr
- 626 Fox Glen Dr
- 634 Fox Glen Dr
- 702 Fox Glen Dr
- 610 Fox Glen Dr
