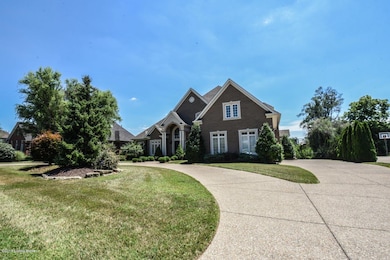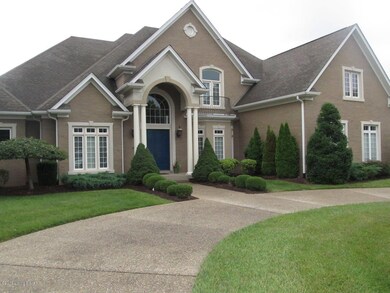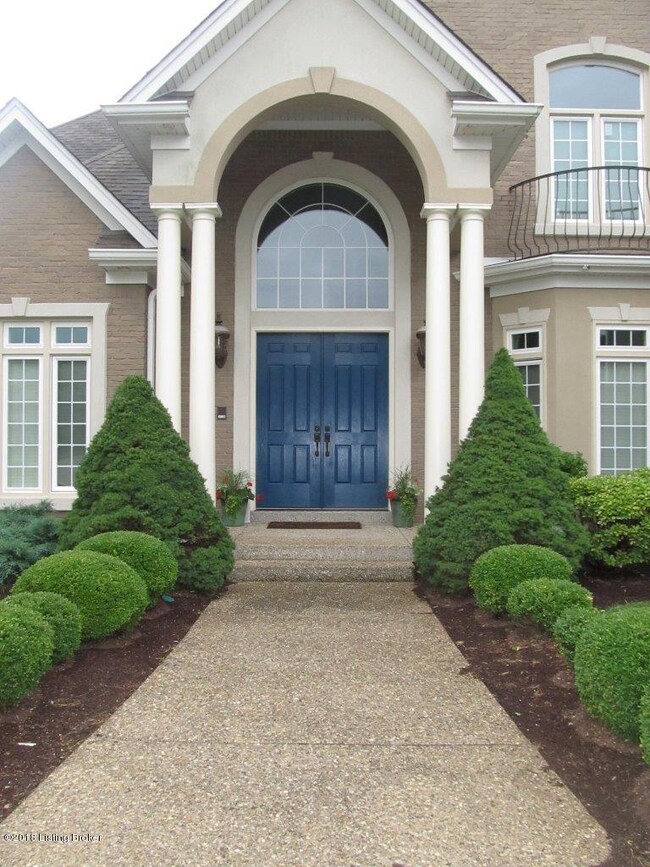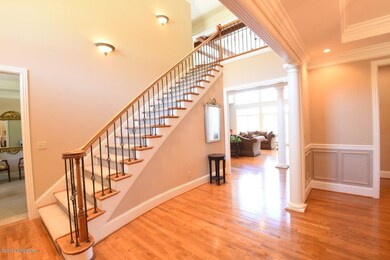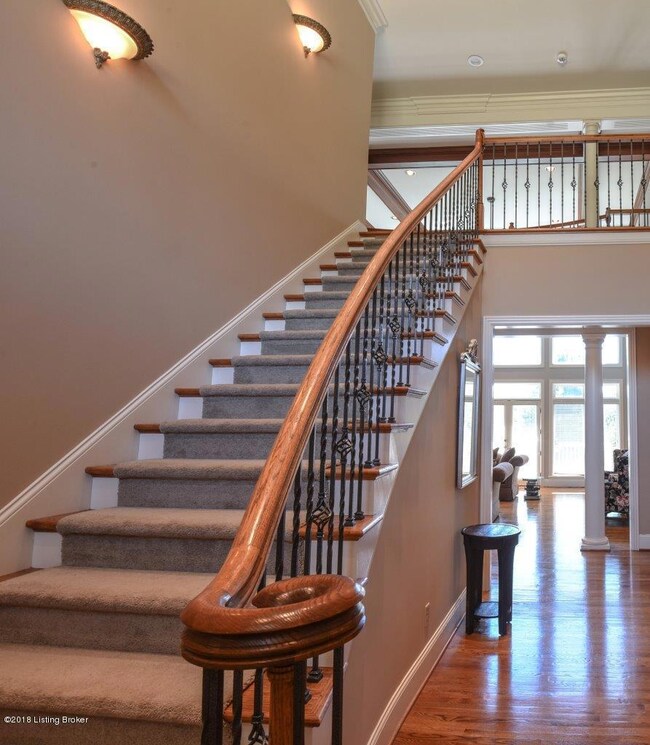
3005 Glenhill Ct Prospect, KY 40059
Highlights
- Tennis Courts
- Deck
- 3 Fireplaces
- Goshen at Hillcrest Elementary School Rated A
- Traditional Architecture
- 3 Car Attached Garage
About This Home
As of April 2019MOTIVATED SELLER -- REDUCED $70K! This is the LARGEST home in Hillcrest, priced at just $133/sq. ft.! Backs up to 22 acres of woods, preserved as green space. Prime location for Hillcrest Elementary and North Oldham schools' campus. 6 bedrooms (1 in lower level currently used as office), 6.5 baths. Open floor plan with tons of natural light. Foyer is open to dining room that can accommodate table for 12, and to great room with fireplace, coffered ceiling, and wall of windows opening to decks and looking out at woods. Great room is open to a kitchen for the whole family to gather in, with huge dining area and large counter space for stools. Kitchen has custom cherry cabinetry, Corian countertops, and stainless appliances (including double oven). Beyond kitchen is hearth room, with floor-to-ceiling stone fireplace and tons of built-ins. Screened-in sunroom is off kitchen, with a beautiful view. Hallway off kitchen is loaded with custom cubbies for coats, and bookbags, as well as 1st-floor laundry room (there's another on lower level). First-floor master is enormous, loaded with built in drawers and cabinets, and opens to deck. Luxurious master bath has all amenities one would expect. There is a front staircase and a back one to the second floor, with 4 huge bedrooms, each with its own en suite bath. Two of the bedrooms open to the 2nd floor terrace overlooking woods. 2nd floor also has walk-in cedar closet and large, finished storage room. The lower level opens to patio, and has family room with bar, kitchenette, and see-through fireplace (shared with office/bedroom); home theater room; game room; exercise room; fully-finished laundry room; and full bath (plus large unfinished storage area). Hillcrest has beautiful clubhouse, pool, and tennis courts.
Home Details
Home Type
- Single Family
Est. Annual Taxes
- $8,656
Year Built
- Built in 2003
Lot Details
- Property is Fully Fenced
Parking
- 3 Car Attached Garage
- Side or Rear Entrance to Parking
Home Design
- Traditional Architecture
- Poured Concrete
- Shingle Roof
Interior Spaces
- 2-Story Property
- 3 Fireplaces
- Basement
Bedrooms and Bathrooms
- 6 Bedrooms
Outdoor Features
- Tennis Courts
- Deck
- Patio
Utilities
- Forced Air Heating and Cooling System
- Heating System Uses Natural Gas
Community Details
- Property has a Home Owners Association
- Hillcrest Subdivision
Listing and Financial Details
- Legal Lot and Block 335 / Sec 5
- Assessor Parcel Number 051905335
- Seller Concessions Not Offered
Ownership History
Purchase Details
Purchase Details
Home Financials for this Owner
Home Financials are based on the most recent Mortgage that was taken out on this home.Purchase Details
Home Financials for this Owner
Home Financials are based on the most recent Mortgage that was taken out on this home.Purchase Details
Home Financials for this Owner
Home Financials are based on the most recent Mortgage that was taken out on this home.Similar Homes in Prospect, KY
Home Values in the Area
Average Home Value in this Area
Purchase History
| Date | Type | Sale Price | Title Company |
|---|---|---|---|
| Interfamily Deed Transfer | -- | Freibert & Mattingly Ttl Gro | |
| Interfamily Deed Transfer | -- | Freibert & Mattingly Ttl Gro | |
| Warranty Deed | $700,000 | Freibert & Mattingly Ttl Gro | |
| Interfamily Deed Transfer | -- | None Available | |
| Interfamily Deed Transfer | -- | None Available | |
| Quit Claim Deed | -- | None Available |
Mortgage History
| Date | Status | Loan Amount | Loan Type |
|---|---|---|---|
| Open | $484,350 | New Conventional | |
| Closed | $484,350 | New Conventional | |
| Previous Owner | $210,000 | New Conventional | |
| Previous Owner | $200,000 | Credit Line Revolving | |
| Previous Owner | $333,700 | New Conventional |
Property History
| Date | Event | Price | Change | Sq Ft Price |
|---|---|---|---|---|
| 07/18/2025 07/18/25 | Price Changed | $1,298,500 | -2.0% | $132 / Sq Ft |
| 07/11/2025 07/11/25 | For Sale | $1,325,000 | +89.3% | $134 / Sq Ft |
| 04/15/2019 04/15/19 | Sold | $700,000 | -12.4% | $73 / Sq Ft |
| 03/15/2019 03/15/19 | Pending | -- | -- | -- |
| 08/14/2018 08/14/18 | Price Changed | $799,000 | -3.2% | $83 / Sq Ft |
| 07/31/2018 07/31/18 | Price Changed | $825,000 | -7.8% | $86 / Sq Ft |
| 07/23/2018 07/23/18 | For Sale | $895,000 | -- | $93 / Sq Ft |
Tax History Compared to Growth
Tax History
| Year | Tax Paid | Tax Assessment Tax Assessment Total Assessment is a certain percentage of the fair market value that is determined by local assessors to be the total taxable value of land and additions on the property. | Land | Improvement |
|---|---|---|---|---|
| 2024 | $8,656 | $700,000 | $100,000 | $600,000 |
| 2023 | $8,698 | $700,000 | $100,000 | $600,000 |
| 2022 | $8,651 | $700,000 | $100,000 | $600,000 |
| 2021 | $8,595 | $700,000 | $100,000 | $600,000 |
| 2020 | $8,616 | $700,000 | $100,000 | $600,000 |
| 2019 | $11,024 | $905,000 | $100,000 | $805,000 |
| 2018 | $11,029 | $905,000 | $0 | $0 |
| 2017 | $9,685 | $800,000 | $0 | $0 |
| 2013 | $9,446 | $860,000 | $95,000 | $765,000 |
Agents Affiliated with this Home
-
Lizzie Cohen

Seller's Agent in 2025
Lizzie Cohen
Homepage Realty
(502) 649-1687
34 Total Sales
-
Jessica Mountjoy

Seller Co-Listing Agent in 2025
Jessica Mountjoy
Homepage Realty
(502) 424-5916
3 Total Sales
-
Cherie Suchy

Seller's Agent in 2019
Cherie Suchy
RE/MAX
(502) 693-0829
17 Total Sales
-
Jimmy Welch Team

Buyer's Agent in 2019
Jimmy Welch Team
Keller Williams Louisville East
(502) 554-9533
597 Total Sales
Map
Source: Metro Search (Greater Louisville Association of REALTORS®)
MLS Number: 1509695
APN: 05-19-05-335
- 13317 Ridgemoor Dr
- 12812 Ridgemoor Dr
- 14401 River Glades Ln
- 12727 Crestmoor Cir
- 13307 Creekview Rd
- 0 Cherry Tree Ln
- 14458 River Glades Dr
- 12711 Crestmoor Cir
- 2907 Doe Ridge Ct
- 12707 Crestmoor Cir
- 2713 Mayo Ln
- 3111 Ridgemoor Ct
- 3627 E Locust Cir
- 13404 Prospect Glen Way Unit 4403
- 13125 Prospect Glen Way Unit 109
- 13905 River Glen Ln
- 2519 Belknap Beach Rd
- 13909 River Glen Ln
- 13203 Hampton Cir
- 13127 Wilhoyte Ct Unit 13127

