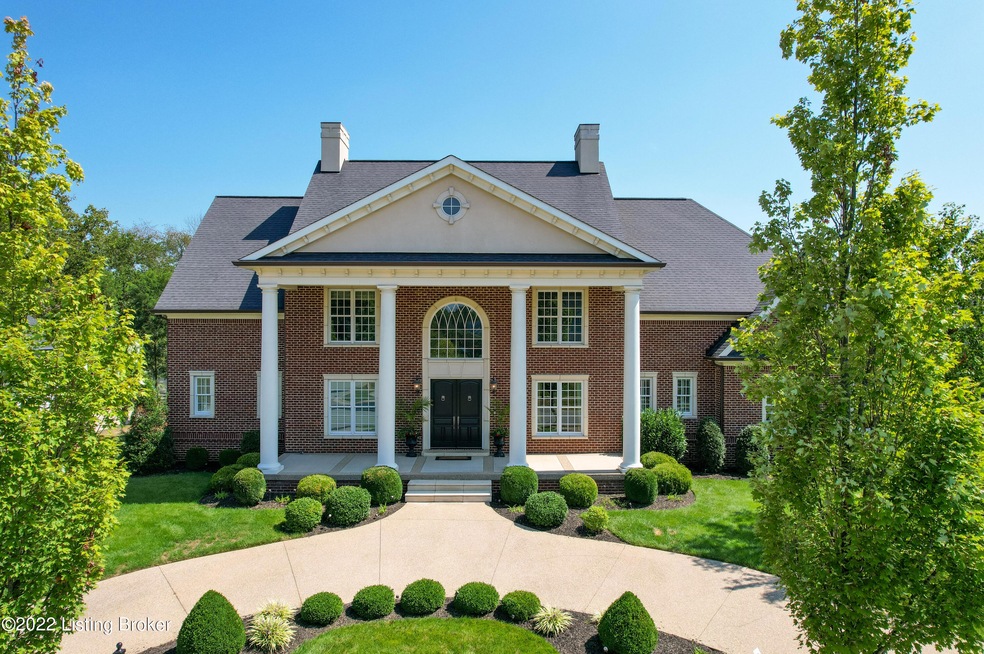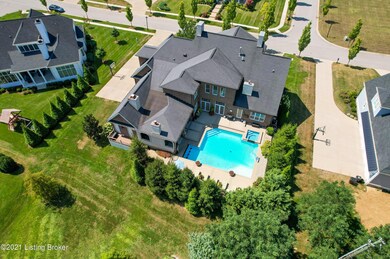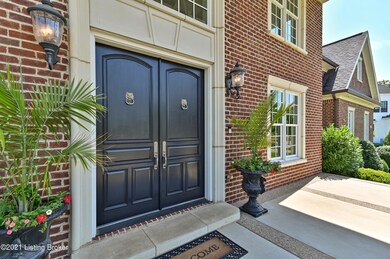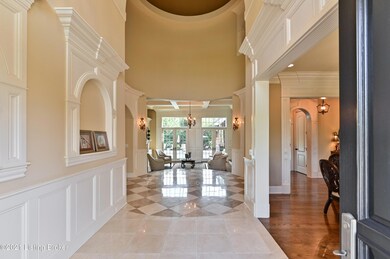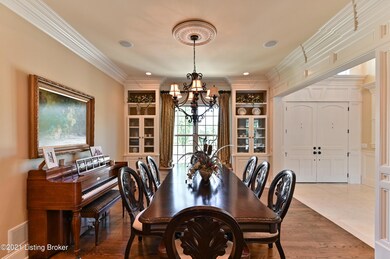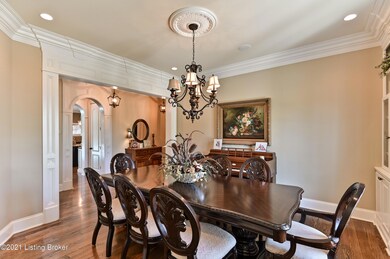
3005 Glenview Park Way Louisville, KY 40222
Glenview NeighborhoodEstimated Value: $1,722,000 - $1,918,193
Highlights
- Spa
- Traditional Architecture
- Porch
- Norton Elementary School Rated A-
- 5 Fireplaces
- 3 Car Attached Garage
About This Home
As of September 2022This impressive and stately custom built home is being reintroduced to the market at a new price. It offers an abundance of luxurious interior and outdoor living space including a 20x40 heated saltwater pool with spa. With over 8,400 square feet of finished interior living space, you will find detailed trim work, dramatic moldings, custom finishes and high ceilings throughout. The home features 4 bedrooms, 4 full and 2 half baths (including a first floor primary suite with private access to a second floor office/man cave with fireplace, half bath and large walk-in closet). The first floor also includes a formal living room and dining room plus a fully equipped massive kitchen and breakfast room adjoining a large hearth room with stone fireplace. A mudroom and powder room complete the main floor. Upstairs you will find an additional family room, laundry room, 3 bedrooms with walk-in closets and 2 full baths (one ensuite and one Jack and Jill). The finished lower level has an amazing theatre room, gym and rec room, as well as plenty of unfinished storage and plumbing for full bath. The impressive outdoor space includes a covered porch with kitchen and wood-burning fireplace, full bath and in-ground pool with attached spa. This covered porch is often used year round and has custom vinyl panels to keep it cozy and heated during the winter months. The heated pool features bar seating plus water and fire bowl features. Other attributes include a 3 car garage, circular driveway, security system and full yard irrigation.
Last Listed By
Lynette Masterson
Lenihan Sotheby's International Realty Listed on: 07/21/2022
Home Details
Home Type
- Single Family
Est. Annual Taxes
- $23,240
Year Built
- Built in 2012
Lot Details
- Property is Fully Fenced
Parking
- 3 Car Attached Garage
Home Design
- Traditional Architecture
- Poured Concrete
- Shingle Roof
Interior Spaces
- 2-Story Property
- 5 Fireplaces
- Basement
Bedrooms and Bathrooms
- 4 Bedrooms
Outdoor Features
- Spa
- Patio
- Porch
Utilities
- Central Air
- Heating System Uses Natural Gas
Community Details
- Property has a Home Owners Association
- Glenview Park Subdivision
Listing and Financial Details
- Legal Lot and Block 0106 / 1709
- Assessor Parcel Number 170901060000
- Seller Concessions Not Offered
Ownership History
Purchase Details
Home Financials for this Owner
Home Financials are based on the most recent Mortgage that was taken out on this home.Purchase Details
Home Financials for this Owner
Home Financials are based on the most recent Mortgage that was taken out on this home.Similar Homes in Louisville, KY
Home Values in the Area
Average Home Value in this Area
Purchase History
| Date | Buyer | Sale Price | Title Company |
|---|---|---|---|
| Golightly Thomas | $1,700,000 | Limestone Title | |
| Strause Torey | $265,000 | Mattingly Ford Title Serv |
Mortgage History
| Date | Status | Borrower | Loan Amount |
|---|---|---|---|
| Open | Golightly Thomas | $360,000 | |
| Previous Owner | Strause Torey | $608,000 | |
| Previous Owner | Strause Torey | $655,500 |
Property History
| Date | Event | Price | Change | Sq Ft Price |
|---|---|---|---|---|
| 09/09/2022 09/09/22 | Sold | $1,700,000 | -5.0% | $202 / Sq Ft |
| 07/26/2022 07/26/22 | Pending | -- | -- | -- |
| 07/21/2022 07/21/22 | For Sale | $1,789,000 | -- | $213 / Sq Ft |
Tax History Compared to Growth
Tax History
| Year | Tax Paid | Tax Assessment Tax Assessment Total Assessment is a certain percentage of the fair market value that is determined by local assessors to be the total taxable value of land and additions on the property. | Land | Improvement |
|---|---|---|---|---|
| 2024 | $23,240 | $2,042,140 | $275,000 | $1,767,140 |
| 2023 | $19,686 | $1,700,000 | $275,000 | $1,425,000 |
| 2022 | $18,789 | $1,305,500 | $265,000 | $1,040,500 |
| 2021 | $16,383 | $1,305,500 | $265,000 | $1,040,500 |
| 2020 | $15,039 | $1,305,500 | $265,000 | $1,040,500 |
| 2019 | $14,736 | $1,305,500 | $265,000 | $1,040,500 |
| 2018 | $14,498 | $1,305,500 | $265,000 | $1,040,500 |
| 2017 | $13,701 | $1,305,500 | $265,000 | $1,040,500 |
| 2013 | $13,055 | $1,305,500 | $265,000 | $1,040,500 |
Agents Affiliated with this Home
-
L
Seller's Agent in 2022
Lynette Masterson
Lenihan Sotheby's International Realty
-
Jon Mand

Buyer's Agent in 2022
Jon Mand
Lenihan Sotheby's International Realty
(502) 822-0074
18 in this area
452 Total Sales
Map
Source: Metro Search (Greater Louisville Association of REALTORS®)
MLS Number: 1618041
APN: 170901060000
- 3424 Glenview Ave
- 5604 Glenview Falls Place
- 6110 Rodes Dr
- 5909 Burlington Ave
- 2401 Glenview Ave
- 3016 Lightheart Rd
- 2309 Phoenix Hill Dr
- 2402 Northfield Ct
- 2318 Stannye Dr
- 3614 Glenview Ave
- 5515 Hempstead Rd
- 5800 Glen Park Rd
- 3159 Blackberry Hill Rd
- 5001 Glengregor Rd
- 6020 Innes Trace Rd
- 2001 Ashwood Bluff Ct
- 2224 Wynnewood Cir
- 1911 Bainbridge Row Dr
- 5100 Us Highway 42 Unit 241
- 5100 Us 42 Unit 434
- 3005 Glenview Park Way
- 5701 Rhodes Way
- 3007 Glenview Park Way
- 5703 Rhodes Way
- 3006 Glenview Park Way
- 3004 Parkway Ave
- 3004 Glenview Park Way
- 3008 Glenview Park Way
- 3013 Glenview Park Way
- 3002 Glenview Park Way
- 5704 Rhodes Way
- 5700 Rhodes Way
- 5622 Glenview Falls Place
- 3001 Glenview Park Way
- 5702 Rhodes Way
- 3012 Glenview Park Way
- 3000 Glenview Park Way
- 3420 Glenview Ave
- 5620 Glenview Falls Place
- 3422 Glenview Ave
