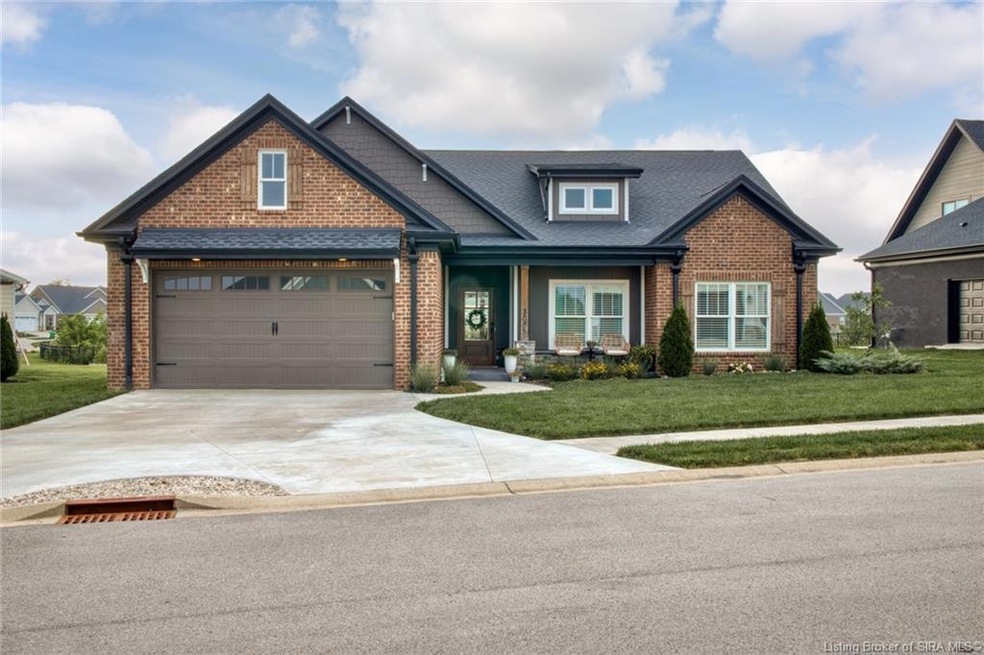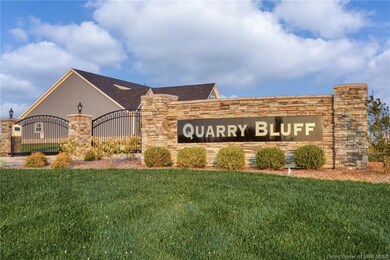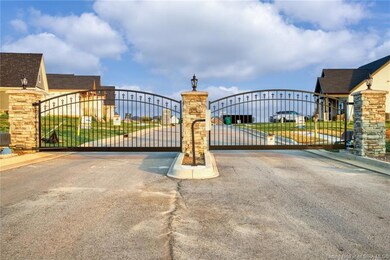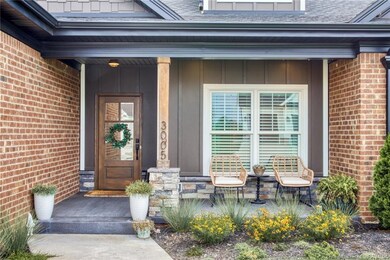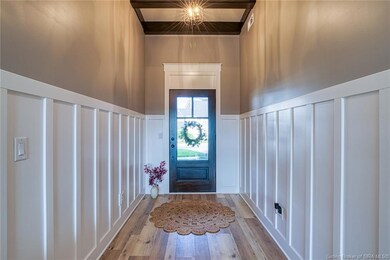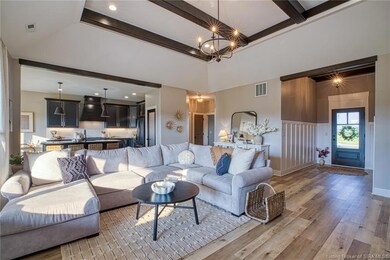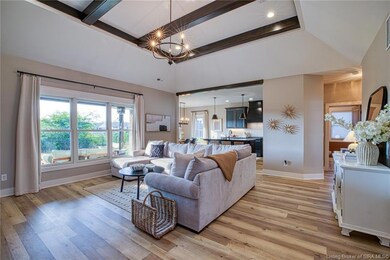
3005 Grand Pointe Jeffersonville, IN 47130
Utica Township NeighborhoodHighlights
- Panoramic View
- Open Floorplan
- First Floor Utility Room
- Utica Elementary School Rated A-
- Covered patio or porch
- Cul-De-Sac
About This Home
As of September 2023This stylish, modern home with high quality upgrade will WOW you with all the EXTRAS & AMENITIES! Located in the beautiful Quarry Bluff community, the home is set among the cliffs of a picturesque limestone quarry on the banks of the Ohio River! This like new home, with 3 bedrooms and 2 full baths, has the open concept desired by today’s buyers. As you enter, there is an immediate sense of grandeur with 11’ ceiling and board and batten trimmed walls that flow seamlessly into the great room adorned with a decorative wood beam ceiling, built in cabinetry and a gas fireplace with shiplap finishes. A gourmet kitchen adjoins the area with custom cabinetry, gorgeous black stainless steel appliances, gas range, built in microwave and granite countertops. You will love the pantry closet with its wraparound wood shelves! The dining area opens up to the covered patio for outdoor living and entertaining. Featuring a split floor plan, the primary suite is sure to impress, with its sliding barn door, dual vanities, tiled shower and spacious walk-in closet. You can not beat the location, with a view of the East End bridge, you are just minutes away from the highway and metro areas. The gated community has beautiful views, 3 beaches, a lake with docks for fishing, swimming, canoes & kayaks along with a community clubhouse, swimming pool and tennis/pickle ball court. Prepare to fall in love with this home! Don’t wait, schedule your showing today!
Last Agent to Sell the Property
Keller Williams Louisville License #RB21002780 Listed on: 08/17/2023

Last Buyer's Agent
Schuler Bauer Real Estate Services ERA Powered (N License #RB17001901

Home Details
Home Type
- Single Family
Est. Annual Taxes
- $2,024
Year Built
- Built in 2021
Lot Details
- 0.28 Acre Lot
- Cul-De-Sac
- Gated Home
- Landscaped
HOA Fees
- $135 Monthly HOA Fees
Parking
- 2 Car Attached Garage
- Garage Door Opener
Home Design
- Slab Foundation
Interior Spaces
- 1,872 Sq Ft Home
- 1-Story Property
- Open Floorplan
- Built-in Bookshelves
- Electric Fireplace
- First Floor Utility Room
- Utility Room
- Panoramic Views
Kitchen
- Oven or Range
- Microwave
- Dishwasher
- Kitchen Island
- Disposal
Bedrooms and Bathrooms
- 3 Bedrooms
- Split Bedroom Floorplan
- 2 Full Bathrooms
Laundry
- Dryer
- Washer
Outdoor Features
- Covered patio or porch
Utilities
- Forced Air Heating and Cooling System
- Electric Water Heater
Listing and Financial Details
- Assessor Parcel Number 41000410130
Ownership History
Purchase Details
Home Financials for this Owner
Home Financials are based on the most recent Mortgage that was taken out on this home.Purchase Details
Similar Homes in the area
Home Values in the Area
Average Home Value in this Area
Purchase History
| Date | Type | Sale Price | Title Company |
|---|---|---|---|
| Deed | $474,900 | Momentum Title Agency Llc | |
| Warranty Deed | -- | -- |
Property History
| Date | Event | Price | Change | Sq Ft Price |
|---|---|---|---|---|
| 09/15/2023 09/15/23 | Sold | $474,900 | 0.0% | $254 / Sq Ft |
| 08/23/2023 08/23/23 | Pending | -- | -- | -- |
| 08/17/2023 08/17/23 | For Sale | $474,900 | +5.6% | $254 / Sq Ft |
| 06/06/2022 06/06/22 | Sold | $449,900 | 0.0% | $240 / Sq Ft |
| 05/06/2022 05/06/22 | Pending | -- | -- | -- |
| 04/27/2022 04/27/22 | For Sale | $449,900 | -- | $240 / Sq Ft |
Tax History Compared to Growth
Tax History
| Year | Tax Paid | Tax Assessment Tax Assessment Total Assessment is a certain percentage of the fair market value that is determined by local assessors to be the total taxable value of land and additions on the property. | Land | Improvement |
|---|---|---|---|---|
| 2024 | $3,717 | $468,300 | $106,400 | $361,900 |
| 2023 | $3,717 | $439,400 | $106,400 | $333,000 |
| 2022 | $2,024 | $240,700 | $90,500 | $150,200 |
| 2021 | $1,671 | $90,500 | $90,500 | $0 |
| 2020 | $1,751 | $90,500 | $90,500 | $0 |
| 2019 | $1,641 | $90,500 | $90,500 | $0 |
| 2018 | $16 | $800 | $800 | $0 |
Agents Affiliated with this Home
-
Dawn Frye
D
Seller's Agent in 2023
Dawn Frye
Keller Williams Louisville
(502) 702-3688
3 in this area
70 Total Sales
-
Glenn Hockersmith

Buyer's Agent in 2023
Glenn Hockersmith
Schuler Bauer Real Estate Services ERA Powered (N
(502) 645-6195
3 in this area
120 Total Sales
-
Angela Bauer

Seller's Agent in 2022
Angela Bauer
RE/MAX
(502) 773-2304
10 in this area
207 Total Sales
-
Becca Potter

Seller Co-Listing Agent in 2022
Becca Potter
RE/MAX
(502) 681-3728
8 in this area
199 Total Sales
Map
Source: Southern Indiana REALTORS® Association
MLS Number: 202309792
APN: 10-41-01-700-833.000-037
- 1019 Ridgeview Dr
- 1020 Ridgeview Dr
- 2025 Villa View Ct
- L227 Upper River Rd
- L226 Upper River Rd
- L222 Upper River Rd
- L225 Upper River Rd
- L221 Upper River Rd
- L213-220 Upper River Rd
- L228 Upper River Rd
- 124 Spangler Place
- 4818 Upper River Rd
- 0 Utica Charlestown Rd
- 118 Spangler Place
- 0 Upper River Rd Unit 202509692
- 125 Noblewood Blvd
- 6906 Beachland Beach Rd
- 1900 Radiance Way
- 118 Stable Way
- 514 Lillian Way
