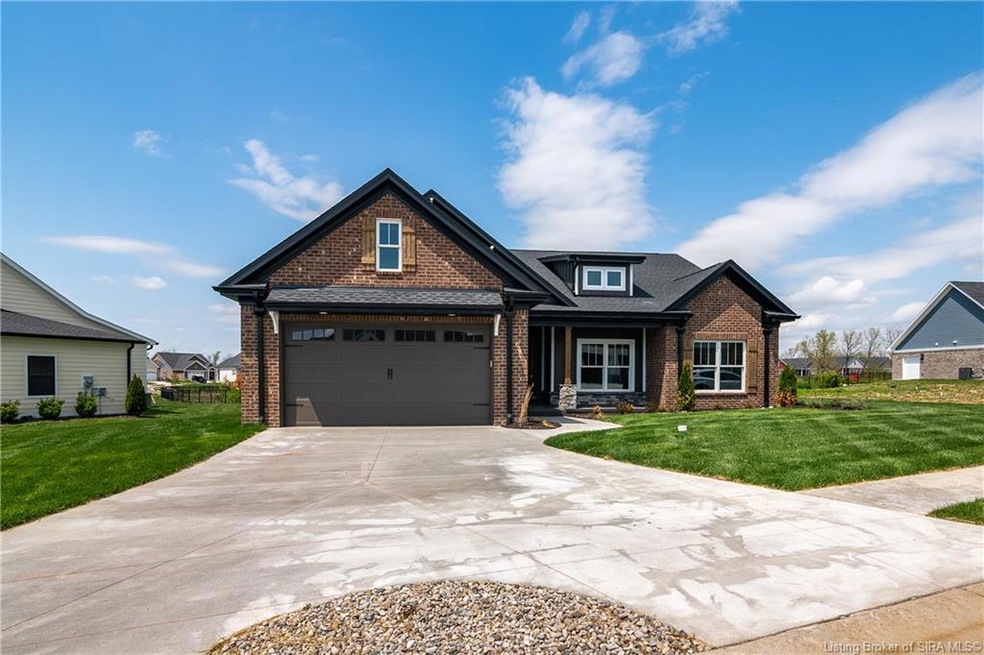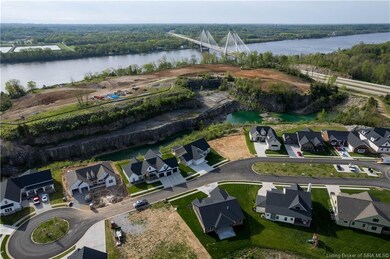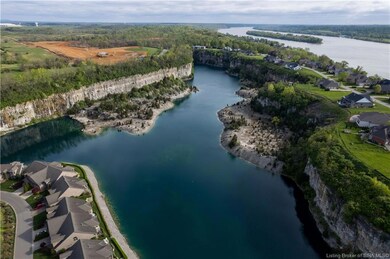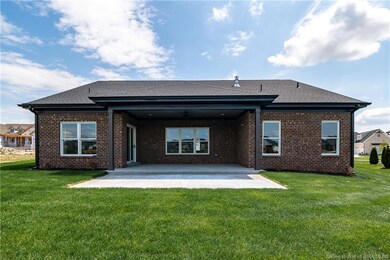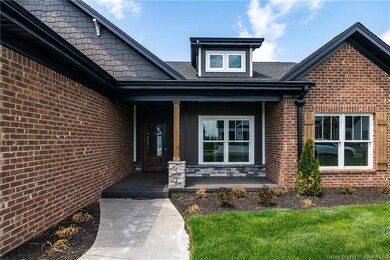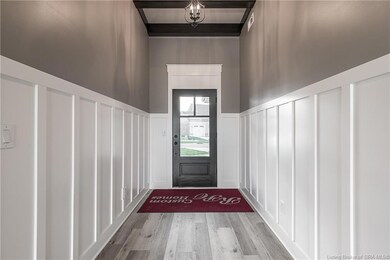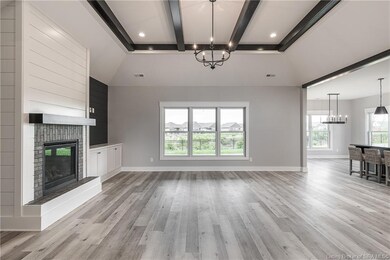
3005 Grand Pointe Jeffersonville, IN 47130
Utica Township NeighborhoodHighlights
- Access To Lake
- New Construction
- Open Floorplan
- Utica Elementary School Rated A-
- Panoramic View
- Cathedral Ceiling
About This Home
As of September 2023Welcome home to 'The Craftsman Villa' at Grande Pointe in Quarry Bluff Estates where everyday living feels like an exotic vacation. This extraordinary community is located on the cusp of Indiana minutes to the East End of Louisville & features crystal blue lakes, walking trails, pool, tennis courts, clubhouse & even a beach. Mr. Details with RPO Custom Homes has exploited every square foot of this custom beauty with high quality upgrades infused with style reminiscent of Italy presented with a comfortable modern flair and harmonious continuity throughout. Love every square inch of your home from the board and batten trimmed foyer with an 11 foot ceiling to the Great Room with a triple window wall, gas fireplace, built in cabinetry, shiplap TV station & stunning 12 foot trey ceiling adorned with decorative wood beams. The Great Room is balanced by the open kitchen featuring custom finish cabinetry, granite counters, black stainless appliances which remain, textured classic subway tile backsplash and tremendous storage in the walk-in pantry with wraparound wood shelves. The Dining area leads you through a sliding door to 260 sq ft of covered patio providing useful outdoor living space. This split bedroom floor plan also includes a SPECTACULAR Master Suite, two additional bedrooms, two full baths, mud & laundry room. Limited marketing space for remarks so scroll through the photos to appreciate all of the fine details and remarks. Schedule a tour today!
Home Details
Home Type
- Single Family
Est. Annual Taxes
- $1,671
Year Built
- Built in 2021 | New Construction
Lot Details
- 0.28 Acre Lot
- Cul-De-Sac
- Gated Home
- Landscaped
HOA Fees
- $135 Monthly HOA Fees
Parking
- 2 Car Attached Garage
- Driveway
Property Views
- River
- Lake
- Panoramic
- Scenic Vista
- Hills
Home Design
- Slab Foundation
- Frame Construction
Interior Spaces
- 1,872 Sq Ft Home
- 1-Story Property
- Open Floorplan
- Built-in Bookshelves
- Cathedral Ceiling
- Ceiling Fan
- Gas Fireplace
- Thermal Windows
- Entrance Foyer
- First Floor Utility Room
- Utility Room
Kitchen
- Eat-In Kitchen
- Oven or Range
- Microwave
- Dishwasher
- Kitchen Island
Bedrooms and Bathrooms
- 3 Bedrooms
- Split Bedroom Floorplan
- Walk-In Closet
- 2 Full Bathrooms
- Ceramic Tile in Bathrooms
Outdoor Features
- Access To Lake
- Covered patio or porch
Utilities
- Forced Air Heating and Cooling System
- Electric Water Heater
Listing and Financial Details
- Assessor Parcel Number 104101700833000037
Ownership History
Purchase Details
Home Financials for this Owner
Home Financials are based on the most recent Mortgage that was taken out on this home.Purchase Details
Similar Homes in the area
Home Values in the Area
Average Home Value in this Area
Purchase History
| Date | Type | Sale Price | Title Company |
|---|---|---|---|
| Deed | $474,900 | Momentum Title Agency Llc | |
| Warranty Deed | -- | -- |
Property History
| Date | Event | Price | Change | Sq Ft Price |
|---|---|---|---|---|
| 09/15/2023 09/15/23 | Sold | $474,900 | 0.0% | $254 / Sq Ft |
| 08/23/2023 08/23/23 | Pending | -- | -- | -- |
| 08/17/2023 08/17/23 | For Sale | $474,900 | +5.6% | $254 / Sq Ft |
| 06/06/2022 06/06/22 | Sold | $449,900 | 0.0% | $240 / Sq Ft |
| 05/06/2022 05/06/22 | Pending | -- | -- | -- |
| 04/27/2022 04/27/22 | For Sale | $449,900 | -- | $240 / Sq Ft |
Tax History Compared to Growth
Tax History
| Year | Tax Paid | Tax Assessment Tax Assessment Total Assessment is a certain percentage of the fair market value that is determined by local assessors to be the total taxable value of land and additions on the property. | Land | Improvement |
|---|---|---|---|---|
| 2024 | $3,717 | $468,300 | $106,400 | $361,900 |
| 2023 | $3,717 | $439,400 | $106,400 | $333,000 |
| 2022 | $2,024 | $240,700 | $90,500 | $150,200 |
| 2021 | $1,671 | $90,500 | $90,500 | $0 |
| 2020 | $1,751 | $90,500 | $90,500 | $0 |
| 2019 | $1,641 | $90,500 | $90,500 | $0 |
| 2018 | $16 | $800 | $800 | $0 |
Agents Affiliated with this Home
-
Dawn Frye
D
Seller's Agent in 2023
Dawn Frye
Keller Williams Louisville
(502) 702-3688
3 in this area
70 Total Sales
-
Glenn Hockersmith

Buyer's Agent in 2023
Glenn Hockersmith
Schuler Bauer Real Estate Services ERA Powered (N
(502) 645-6195
3 in this area
120 Total Sales
-
Angela Bauer

Seller's Agent in 2022
Angela Bauer
RE/MAX
(502) 773-2304
10 in this area
208 Total Sales
-
Becca Potter

Seller Co-Listing Agent in 2022
Becca Potter
RE/MAX
(502) 681-3728
8 in this area
200 Total Sales
Map
Source: Southern Indiana REALTORS® Association
MLS Number: 202208375
APN: 10-41-01-700-833.000-037
- 1019 Ridgeview Dr
- 1020 Ridgeview Dr
- 2025 Villa View Ct
- L227 Upper River Rd
- L226 Upper River Rd
- L222 Upper River Rd
- L225 Upper River Rd
- L221 Upper River Rd
- L213-220 Upper River Rd
- L228 Upper River Rd
- 124 Spangler Place
- 4818 Upper River Rd
- 0 Utica Charlestown Rd
- 118 Spangler Place
- 0 Upper River Rd Unit 202509692
- 125 Noblewood Blvd
- 6906 Beachland Beach Rd
- 1900 Radiance Way
- 118 Stable Way
- 514 Lillian Way
