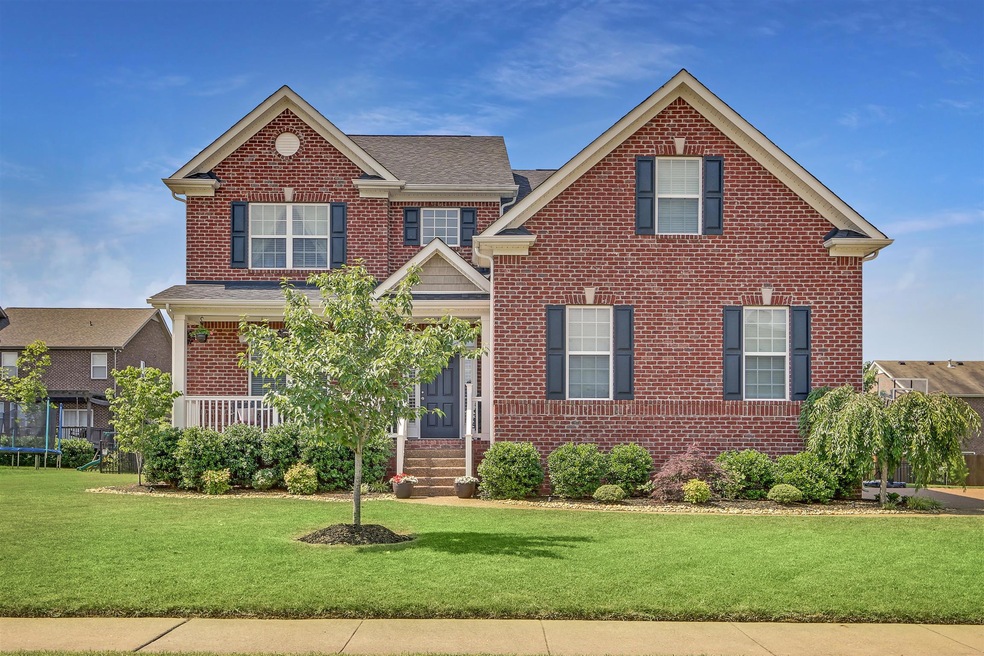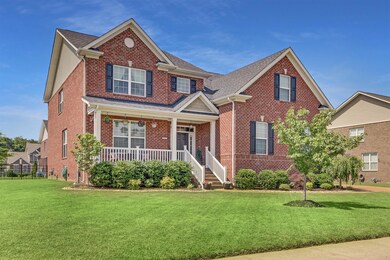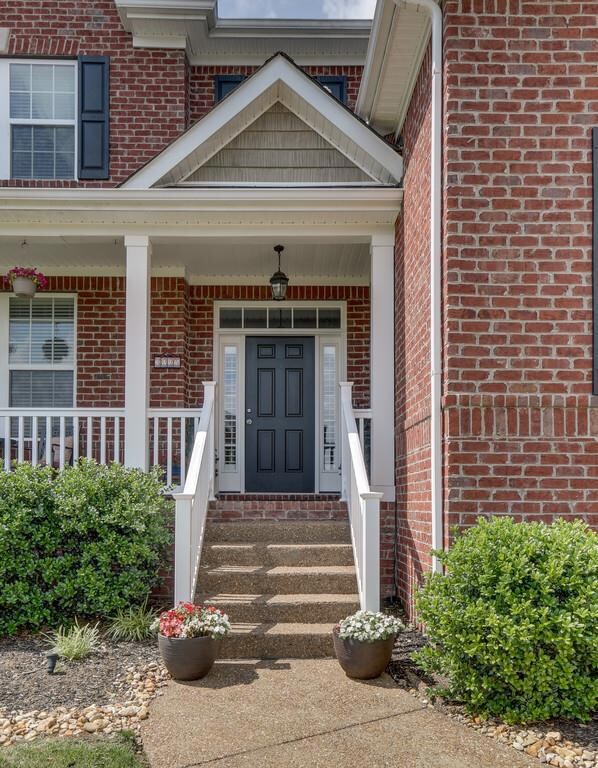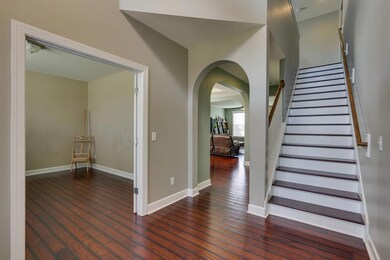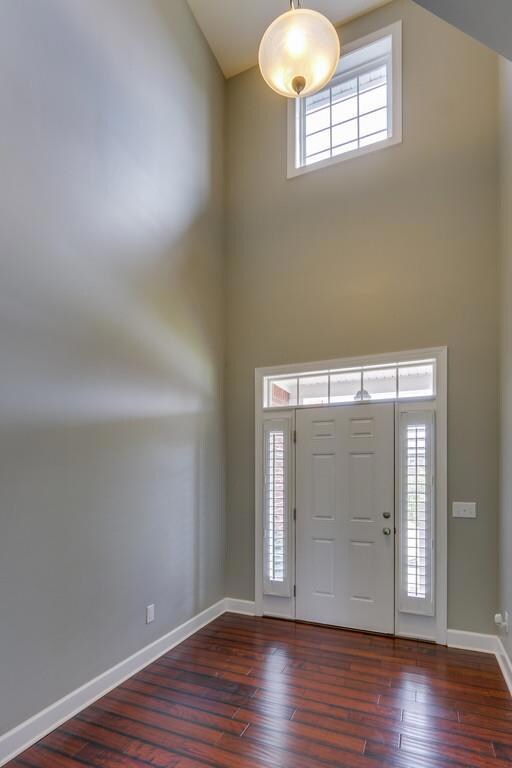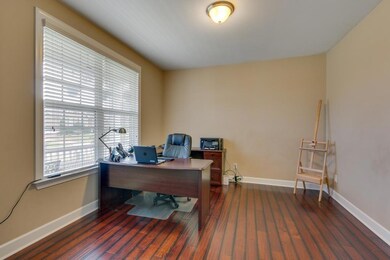
3005 Langston Place Spring Hill, TN 37174
Highlights
- Deck
- Traditional Architecture
- Porch
- Longview Elementary School Rated A
- Double Oven
- Walk-In Closet
About This Home
As of August 2018Immaculately maintained, 4 bed 2.5 bath home with rare 3 car garage and fenced back yard. Newer upgraded hardwoods throughout 1st floor, brand new top of the line carpet upstairs. Level yard with deck, plus office, bonus room and exercise room (could be 2nd office). Incredible house at this price point!
Last Agent to Sell the Property
Benchmark Realty, LLC Brokerage Phone: 6155945564 License # 323708 Listed on: 06/20/2018

Home Details
Home Type
- Single Family
Est. Annual Taxes
- $2,238
Year Built
- Built in 2012
Lot Details
- 0.28 Acre Lot
- Lot Dimensions are 101 x 120
- Back Yard Fenced
- Level Lot
HOA Fees
- $25 Monthly HOA Fees
Parking
- 3 Car Garage
- Garage Door Opener
Home Design
- Traditional Architecture
- Brick Exterior Construction
- Asphalt Roof
- Vinyl Siding
Interior Spaces
- 3,334 Sq Ft Home
- Property has 2 Levels
- Ceiling Fan
- Living Room with Fireplace
- Interior Storage Closet
- Crawl Space
- Fire and Smoke Detector
Kitchen
- Double Oven
- Microwave
- Dishwasher
- Disposal
Flooring
- Carpet
- Tile
Bedrooms and Bathrooms
- 4 Bedrooms
- Walk-In Closet
Outdoor Features
- Deck
- Porch
Schools
- Longview Elementary School
- Heritage Middle School
- Independence High School
Utilities
- Cooling Available
- Central Heating
- Heating System Uses Natural Gas
- Underground Utilities
- Cable TV Available
Listing and Financial Details
- Assessor Parcel Number 094167K F 06400 00011167N
Community Details
Overview
- $300 One-Time Secondary Association Fee
- Willowvale Subdivision
Recreation
- Trails
Ownership History
Purchase Details
Home Financials for this Owner
Home Financials are based on the most recent Mortgage that was taken out on this home.Purchase Details
Home Financials for this Owner
Home Financials are based on the most recent Mortgage that was taken out on this home.Similar Homes in Spring Hill, TN
Home Values in the Area
Average Home Value in this Area
Purchase History
| Date | Type | Sale Price | Title Company |
|---|---|---|---|
| Deed | $403,000 | -- | |
| Warranty Deed | $292,084 | None Available |
Mortgage History
| Date | Status | Loan Amount | Loan Type |
|---|---|---|---|
| Open | $368,335 | No Value Available | |
| Closed | -- | No Value Available | |
| Previous Owner | $206,000 | New Conventional |
Property History
| Date | Event | Price | Change | Sq Ft Price |
|---|---|---|---|---|
| 06/06/2025 06/06/25 | For Sale | $899,900 | +178.6% | $259 / Sq Ft |
| 02/27/2021 02/27/21 | Pending | -- | -- | -- |
| 02/25/2021 02/25/21 | Price Changed | $322,990 | +0.6% | $97 / Sq Ft |
| 02/02/2021 02/02/21 | For Sale | $320,990 | -20.3% | $96 / Sq Ft |
| 08/10/2018 08/10/18 | Sold | $403,000 | -- | $121 / Sq Ft |
Tax History Compared to Growth
Tax History
| Year | Tax Paid | Tax Assessment Tax Assessment Total Assessment is a certain percentage of the fair market value that is determined by local assessors to be the total taxable value of land and additions on the property. | Land | Improvement |
|---|---|---|---|---|
| 2024 | $798 | $107,925 | $21,250 | $86,675 |
| 2023 | $798 | $107,925 | $21,250 | $86,675 |
| 2022 | $1,975 | $107,925 | $21,250 | $86,675 |
| 2021 | $1,975 | $107,925 | $21,250 | $86,675 |
| 2020 | $1,854 | $85,825 | $13,750 | $72,075 |
| 2019 | $1,854 | $85,825 | $13,750 | $72,075 |
| 2018 | $1,794 | $85,825 | $13,750 | $72,075 |
| 2017 | $1,777 | $85,825 | $13,750 | $72,075 |
| 2016 | $1,751 | $85,825 | $13,750 | $72,075 |
| 2015 | -- | $68,575 | $11,250 | $57,325 |
| 2014 | -- | $68,575 | $11,250 | $57,325 |
Agents Affiliated with this Home
-
Alison Eastburn

Seller's Agent in 2025
Alison Eastburn
Compass RE
(615) 970-9545
26 in this area
60 Total Sales
-
Jennifer Turberfield

Seller's Agent in 2018
Jennifer Turberfield
Benchmark Realty, LLC
(615) 594-5564
7 in this area
74 Total Sales
-
Fran Harmon

Buyer's Agent in 2018
Fran Harmon
Crye-Leike
(615) 491-6554
3 in this area
34 Total Sales
Map
Source: Realtracs
MLS Number: 1942539
APN: 167K-F-064.00
- 201 Dakota Dr
- 2014 Morton Dr
- 2303 Dewey Dr
- 1019 Lexington Farms Dr
- 1022 Lexington Farms Dr
- 2313 Dewey Dr
- 2271 Dewey Dr Unit G2
- 2271 Dewey Dr Unit F3
- 2320 Dewey Dr
- 0 Commonwealth Dr
- 1711 Carlyon Ct
- 1030 Persimmon Dr
- 2078 Morton Dr
- 1005 Vanguard Dr
- 5090 Main St
- 1964 Allerton Way
- 3039 Boxbury Ln
- 3053 Romain Trail
- 1003 Garrison Way
- 3021 Posada Ct
