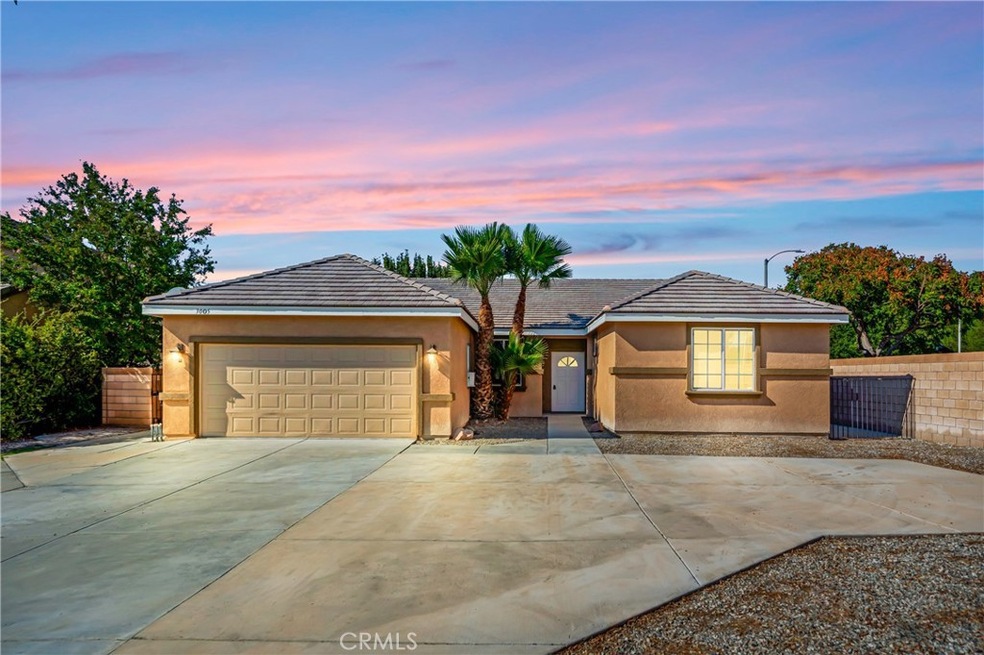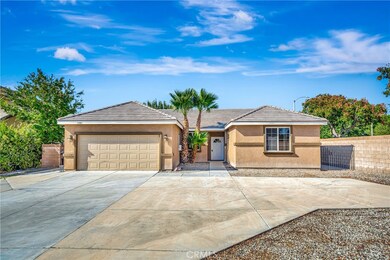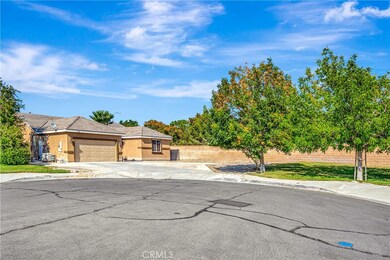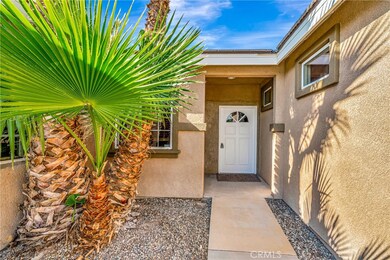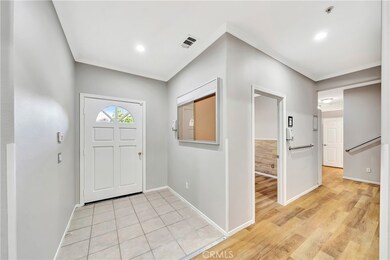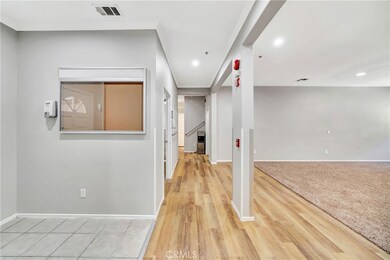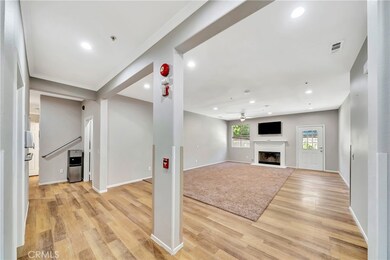3005 Minford St Lancaster, CA 93536
West Lancaster NeighborhoodEstimated payment $3,911/month
Highlights
- No HOA
- Walk-In Closet
- Central Heating and Cooling System
- 2 Car Attached Garage
- Laundry Room
- Back and Front Yard
About This Home
Recently Updated Home, NEW Paint. This 6-Bed Assisted Living Facility is a Versatile Opportunity for its Next Owner. Designed for Comfort & Functionality, the Property Includes a Dedicated Nurse's Station, Full Kitchen, & a Custom Wheelchair-Accessible Bathroom. One of the Spacious Rooms Features a Cozy Fireplace, creating a Warm & Inviting Atmosphere. The Backyard is Fully Concreted for Easy Maintenance, & the Wide Driveway Offers Plenty of Parking for Staff, Visitors, or Residents. Additionally, the Home is Equipped with a Generac Generator, Ensuring Reliable Backup Power when Needed. The Facility's License can be Reactivated for Those Looking to Operate an Assisted Living Business, though additional Costs Apply. Assisted Living Facilities Offer a Home-Like Environment with Personalized Care, Medication Management, & Daily Assistance, Making this an Excellent Investment for an Operator. Alternatively, this Property can also be Converted into a Spacious Family Home, Offering Multiple Bedrooms, Ample Parking, & Accessibility Features that Cater to Multigenerational Living.
Listing Agent
Berkshire Hathaway HomeServices Troth, Realtors Brokerage Phone: 661-810-3145 License #01804005 Listed on: 09/04/2025

Home Details
Home Type
- Single Family
Est. Annual Taxes
- $6,695
Year Built
- Built in 2005
Lot Details
- 9,793 Sq Ft Lot
- Back and Front Yard
- Property is zoned LRR7000*
Parking
- 2 Car Attached Garage
Home Design
- Entry on the 1st floor
Interior Spaces
- 2,736 Sq Ft Home
- 1-Story Property
- Bonus Room with Fireplace
- Laundry Room
Bedrooms and Bathrooms
- 6 Main Level Bedrooms
- Walk-In Closet
- 2 Full Bathrooms
Additional Features
- Exterior Lighting
- Central Heating and Cooling System
Community Details
- No Home Owners Association
Listing and Financial Details
- Tax Lot 72
- Tax Tract Number 54202
- Assessor Parcel Number 3153073048
- $1,612 per year additional tax assessments
Map
Home Values in the Area
Average Home Value in this Area
Tax History
| Year | Tax Paid | Tax Assessment Tax Assessment Total Assessment is a certain percentage of the fair market value that is determined by local assessors to be the total taxable value of land and additions on the property. | Land | Improvement |
|---|---|---|---|---|
| 2025 | $6,695 | $612,000 | $216,750 | $395,250 |
| 2024 | $6,695 | $420,990 | $84,195 | $336,795 |
| 2023 | $6,553 | $412,737 | $82,545 | $330,192 |
| 2022 | $6,298 | $404,645 | $80,927 | $323,718 |
| 2021 | $5,955 | $404,701 | $80,939 | $323,762 |
| 2020 | $5,856 | $400,553 | $80,110 | $320,443 |
| 2019 | $4,958 | $326,832 | $58,679 | $268,153 |
| 2018 | $4,870 | $320,425 | $57,529 | $262,896 |
| 2016 | $4,604 | $307,985 | $55,296 | $252,689 |
| 2015 | $4,177 | $272,333 | $54,466 | $217,867 |
| 2014 | $4,392 | $267,000 | $53,400 | $213,600 |
Property History
| Date | Event | Price | List to Sale | Price per Sq Ft |
|---|---|---|---|---|
| 11/17/2025 11/17/25 | Price Changed | $635,000 | -2.3% | $232 / Sq Ft |
| 11/09/2025 11/09/25 | Price Changed | $649,900 | -3.7% | $238 / Sq Ft |
| 10/10/2025 10/10/25 | For Sale | $675,000 | 0.0% | $247 / Sq Ft |
| 09/16/2025 09/16/25 | Pending | -- | -- | -- |
| 09/04/2025 09/04/25 | For Sale | $675,000 | -- | $247 / Sq Ft |
Purchase History
| Date | Type | Sale Price | Title Company |
|---|---|---|---|
| Grant Deed | $600,000 | Chicago Title Company | |
| Grant Deed | -- | None Available | |
| Grant Deed | $267,000 | Title 365 | |
| Quit Claim Deed | -- | None Available | |
| Trustee Deed | $170,000 | None Available | |
| Grant Deed | $339,500 | Lawyers Title Co |
Mortgage History
| Date | Status | Loan Amount | Loan Type |
|---|---|---|---|
| Open | $448,000 | New Conventional | |
| Previous Owner | $253,650 | New Conventional | |
| Previous Owner | $281,677 | Fannie Mae Freddie Mac | |
| Closed | $52,814 | No Value Available |
Source: California Regional Multiple Listing Service (CRMLS)
MLS Number: SR25199084
APN: 3153-073-048
- 3032 W Milling St
- 2839 Minford St
- 44620 Painted Desert St
- 2826 W Lingard St
- 3120 Albret St
- 44762 Shadowcrest Dr
- 41705 30th St W
- 3052 Louise Ave
- 44856 Mariposa Dr
- 2824 Legends Way
- 2809 Caruso Ln
- 2608 W Oldfield St
- 0 S W Corner W Ave J & 32nd St W Unit 25004110
- 50 W Lancaster Blvd
- 65 W Lancaster Blvd
- 8000 W Lancaster Blvd
- 44515 Tarragon Dr
- 44454 Tarragon Dr
- 44245 Galion Ave
- 3318 Denise St
- 44707 Tarragon Dr
- 3541 W Ave J 3
- 44104 30th St W
- 44524 37th St W
- 44150 35th St W
- 3230-3250 W Avenue j6
- 44256 Sundell Ave
- 2060 Westwood Ct
- 44036 25th St W Unit C8
- 44036 25th St W Unit B7
- 2047 W Lingard St
- 44112 Sierra Vista Dr
- 44004 Engle Way
- 2004 W Oldfield St Unit B
- 44127 Chaparral Dr
- 4011 Dee Ct
- 2308 Edam St
- 45109 18th St W
- 4144 W Ave J 6
- 3746 W Avenue j12
