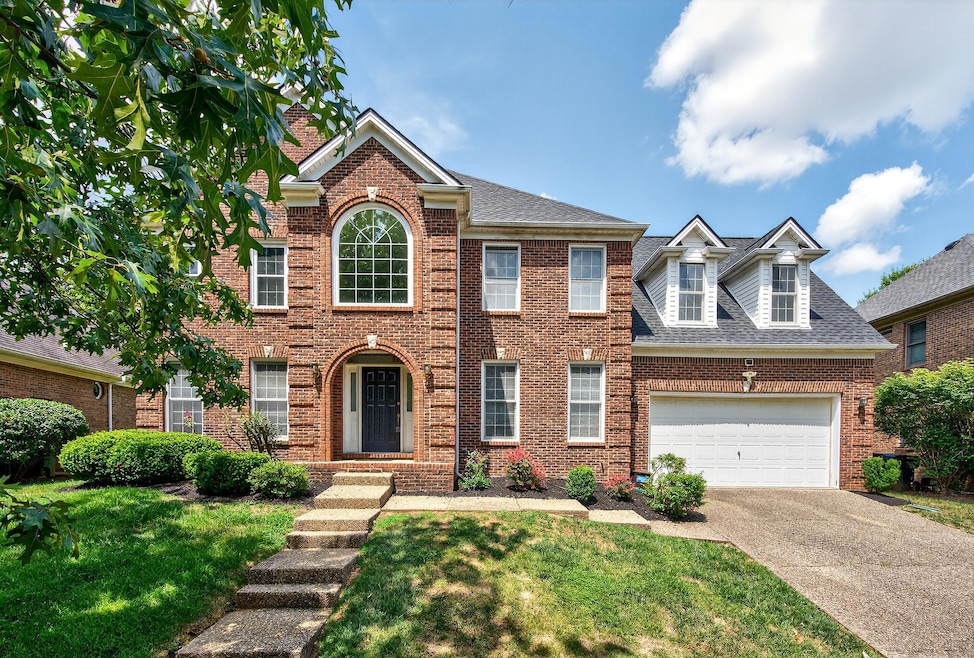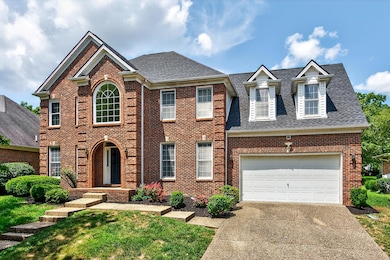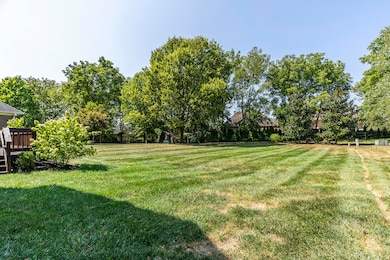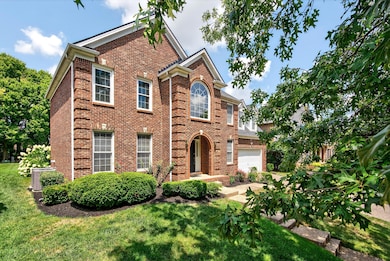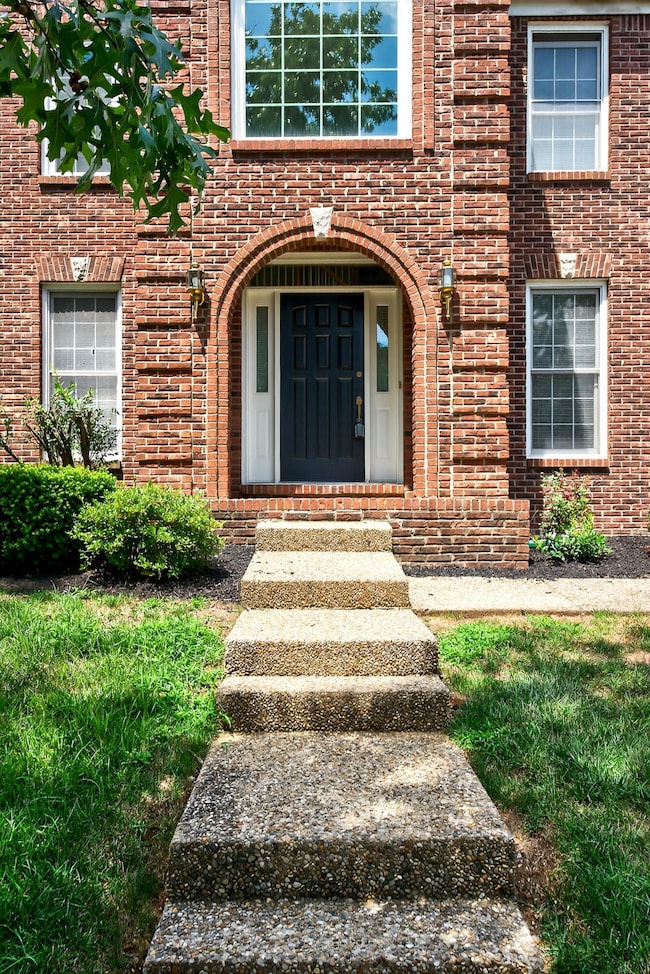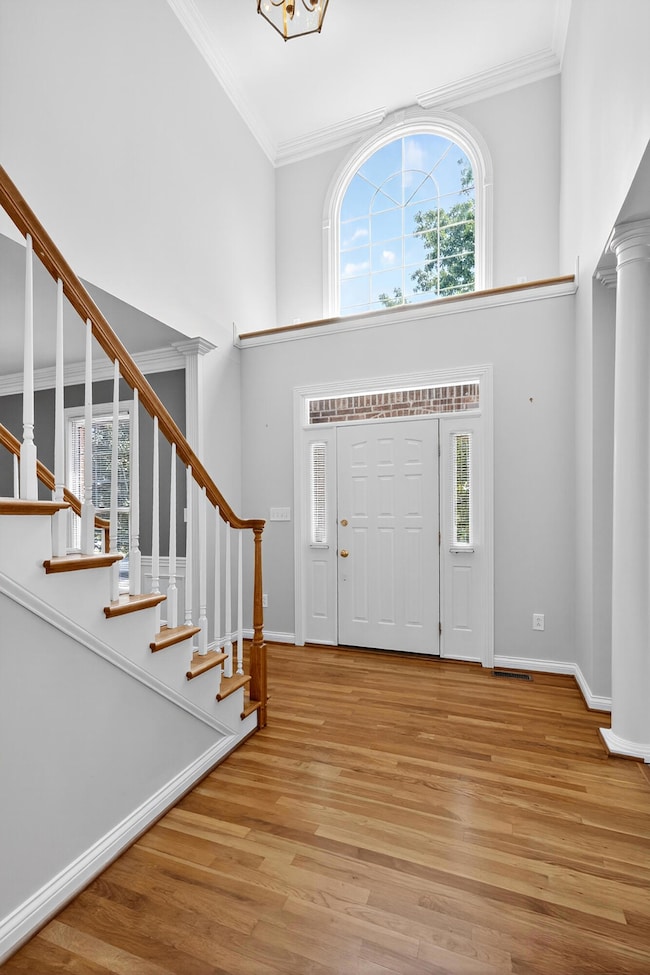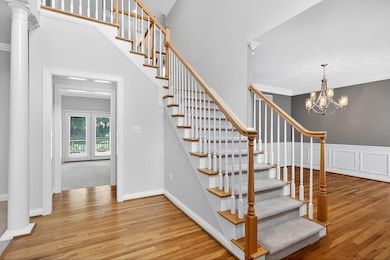3005 Old Field Way Lexington, KY 40513
Beaumont NeighborhoodEstimated payment $4,444/month
Highlights
- Deck
- Wood Flooring
- Neighborhood Views
- Rosa Parks Elementary School Rated A
- Great Room with Fireplace
- Breakfast Area or Nook
About This Home
**OPEN HOUSE SUNDAY Nov. 16th 1-3 PM ** Beaumont Welcomes You Home. 3005 Old Field Way. An Attractive Two Story Awaits You. Five bedroom, four full bath, full finished basement will provide you with great space for the family and entertaining. The two story entry with hardwood floors and a dual staircase will catch your eye. A formal living room, dining room and great room with a nice fireplace and built ins offers a big view to the oversize back yard and deck. An inviting wrap around kitchen just updated July 2025, with quartz countertops, backsplash and all new appliances for all your gourmet meals. Nearby breakfast area, pantry, laundry and full bath completes the first floor. A spacious primary ensuite with a sitting area/office on the second level can be your retreat. The primary bath was just updated in July with new tile floors, vanities & more. Three guest bedrooms and full bath finish out the upper level. The family fun can be in the lower level with a kitchenette, rec room, full bath and fifth bedroom. This home offers so much and a great location to schools, restaurants, walking trails, airport and downtown A new roof in 2024 and well maintained home. Come be a part of the Beaumont Community. Selling As Is Inspections Welcome.
Open House Schedule
-
Sunday, November 16, 20251:00 to 3:00 pm11/16/2025 1:00:00 PM +00:0011/16/2025 3:00:00 PM +00:00Beaumont is calling you Home. 3005 Old Field Way offers an executive two story with five bedrooms, four full baths, and finished basement. Kitchen updates with quartz and all new appliances and primary on second level offers new tile & vanities for a fresh look. Enjoy all the amenities of Beaumont with walking trails, restaurants, proximity to the airport and downtown, schools, new Publix and retails shops.Add to Calendar
Home Details
Home Type
- Single Family
Est. Annual Taxes
- $5,299
Year Built
- Built in 1997
HOA Fees
- $28 Monthly HOA Fees
Parking
- 2 Car Attached Garage
- Driveway
- Off-Street Parking
Home Design
- Brick Veneer
- Dimensional Roof
- Concrete Perimeter Foundation
Interior Spaces
- 2-Story Property
- Gas Log Fireplace
- Insulated Windows
- Blinds
- Insulated Doors
- Entrance Foyer
- Great Room with Fireplace
- Family Room Downstairs
- Living Room
- Dining Room
- First Floor Utility Room
- Washer and Electric Dryer Hookup
- Utility Room
- Neighborhood Views
- Attic Access Panel
Kitchen
- Breakfast Area or Nook
- Eat-In Kitchen
- Oven or Range
- Microwave
- Dishwasher
- Disposal
Flooring
- Wood
- Carpet
- Tile
- Vinyl
Bedrooms and Bathrooms
- 5 Bedrooms
- Primary bedroom located on second floor
- Walk-In Closet
- Bathroom on Main Level
- 4 Full Bathrooms
Finished Basement
- Basement Fills Entire Space Under The House
- Interior Basement Entry
- Stubbed For A Bathroom
Schools
- Rosa Parks Elementary School
- Beaumont Middle School
- Dunbar High School
Utilities
- Cooling Available
- Forced Air Heating System
Additional Features
- Deck
- 0.35 Acre Lot
Listing and Financial Details
- Assessor Parcel Number 19971490
Community Details
Overview
- Beaumont Subdivision
- Mandatory home owners association
- On-Site Maintenance
Recreation
- Park
Map
Home Values in the Area
Average Home Value in this Area
Tax History
| Year | Tax Paid | Tax Assessment Tax Assessment Total Assessment is a certain percentage of the fair market value that is determined by local assessors to be the total taxable value of land and additions on the property. | Land | Improvement |
|---|---|---|---|---|
| 2025 | $5,299 | $477,600 | $0 | $0 |
| 2024 | $4,768 | $432,000 | $0 | $0 |
| 2023 | $4,768 | $432,000 | $0 | $0 |
| 2022 | $5,001 | $432,000 | $0 | $0 |
| 2021 | $5,001 | $432,000 | $0 | $0 |
| 2020 | $4,381 | $382,300 | $0 | $0 |
| 2019 | $4,381 | $382,300 | $0 | $0 |
| 2018 | $4,403 | $382,300 | $0 | $0 |
| 2017 | $4,196 | $382,300 | $0 | $0 |
| 2015 | $3,693 | $382,300 | $0 | $0 |
| 2014 | $3,693 | $346,300 | $0 | $0 |
| 2012 | $3,693 | $330,000 | $0 | $0 |
Property History
| Date | Event | Price | List to Sale | Price per Sq Ft |
|---|---|---|---|---|
| 10/24/2025 10/24/25 | For Sale | $754,000 | 0.0% | $183 / Sq Ft |
| 09/03/2025 09/03/25 | Pending | -- | -- | -- |
| 09/02/2025 09/02/25 | Price Changed | $754,000 | -1.4% | $183 / Sq Ft |
| 07/22/2025 07/22/25 | For Sale | $764,900 | 0.0% | $186 / Sq Ft |
| 07/02/2025 07/02/25 | Off Market | $764,900 | -- | -- |
| 06/05/2025 06/05/25 | Price Changed | $764,900 | -1.3% | $186 / Sq Ft |
| 05/05/2025 05/05/25 | Price Changed | $774,900 | -1.3% | $188 / Sq Ft |
| 04/11/2025 04/11/25 | For Sale | $784,900 | -- | $191 / Sq Ft |
Source: ImagineMLS (Bluegrass REALTORS®)
MLS Number: 25007258
APN: 19971490
- 1233 Raeford Ln
- 3244 Beaumont Centre Cir
- 2257 Chamblee Ln
- 2228 Chamblee Ln
- 2240 Barnwell Ln
- 3261 Sebastian Ln
- 2092 Williamsburg Rd
- 3397 Lyon Dr
- 2208 Terranova Ct
- 2129 Fort Harrods Dr
- 2137 Roswell Dr
- 2237 Lovell Ct
- 2140 Fort Harrods Dr Unit 19
- 2140 Fort Harrods Dr Unit 38
- 2140 Fort Harrods Dr Unit 14
- 2127 Jasmine Dr
- 1024 Juniper Dr
- 3386 Mantilla Dr
- 2000 Ermine Ct
- 2059 Oleander Dr
- 3228 Beaumont Centre Cir
- 2017 Allegheny Way
- 2286 Alexandria Dr
- 916 Literary Cir
- 2044 Georgian Way
- 2137 Oleander Dr
- 2160 Fort Harrods Dr
- 2224 Wilmington Ln
- 2170 Fort Harrods Dr
- 3524 Hidden Cave Cir
- 1117 Meridian Dr
- 2070 Garden Springs Dr
- 2315 Harrodsburg Rd
- 2050 Garden Springs Dr
- 3655 Rabbits Foot Trail
- 2224 Harrodsburg Rd
- 667 Longview Dr
- 1060 Cross Keys Rd
- 1040 Cross Keys Rd
- 501 Westerfield Way
