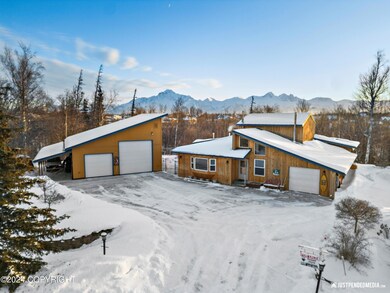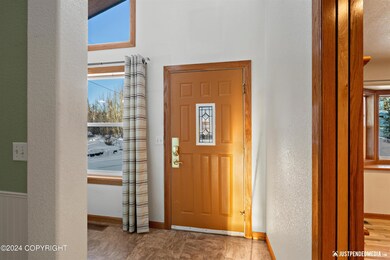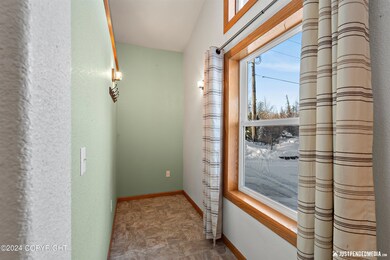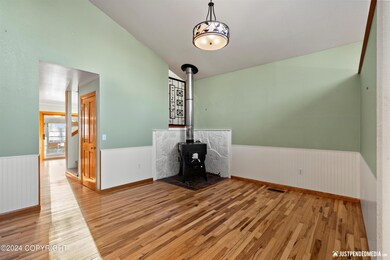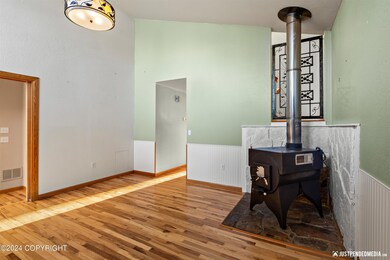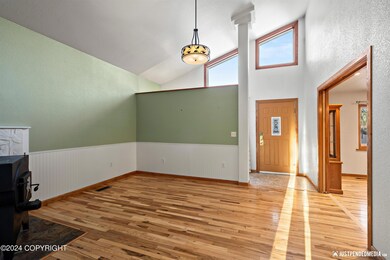Fantastic home with so much to offer. Hickory hardwood flooring, 2 living areas plus a sunroom, huge owners suite, modern kitchen with quartz countertops, detached shop/garage and a basement, just to start off. Additionally, hardwood wrapped, triple pane windows and many built-in cabinets plus a hobby/office/ bonus room and great lighting throughout. Owner's suite is on the main living level....and features built-in entertainment wall, huge walk-in shower and jetted, corner tub with mountain views. This large area is an oasis from other areas of the home, yet situated on the main living level provides easy access throughout the home. Adjacent to the kitchen/dining areas is a sunroom with southern exposure and benefited by a covered porch and additional decking. This area has additional heating source of a Nat Gas stove. Other features throughout the home are: wood wrapped window enclosures, solid wood doors, hickory hardwood flooring in living areas, skylights, metal roofing, a 200+ sqft basement (not included in total sqft) with cooling sensors and fans for root cellar atmosphere. The detached garage/shop is 1045 sqft with 12' X 12' and 8' X 9' overhead doors plus a 10' X 34' carport. The shop has 2 heat sources as well as plenty of storage areas. There are 2 living areas for great entertaining and separation as needed. The driveway is all poured concrete in excellent condition with over 3,000 sqft paved in concrete, amazing! The large 1.3 acre lots includes several sheds, additional parking area and fenced areas for gardening or dog runs. Location is near Colony Middle and High Schools and near Walby Lake with public access nearby. This is a fantastic and well-maintained property awaiting the next owner's touches.


