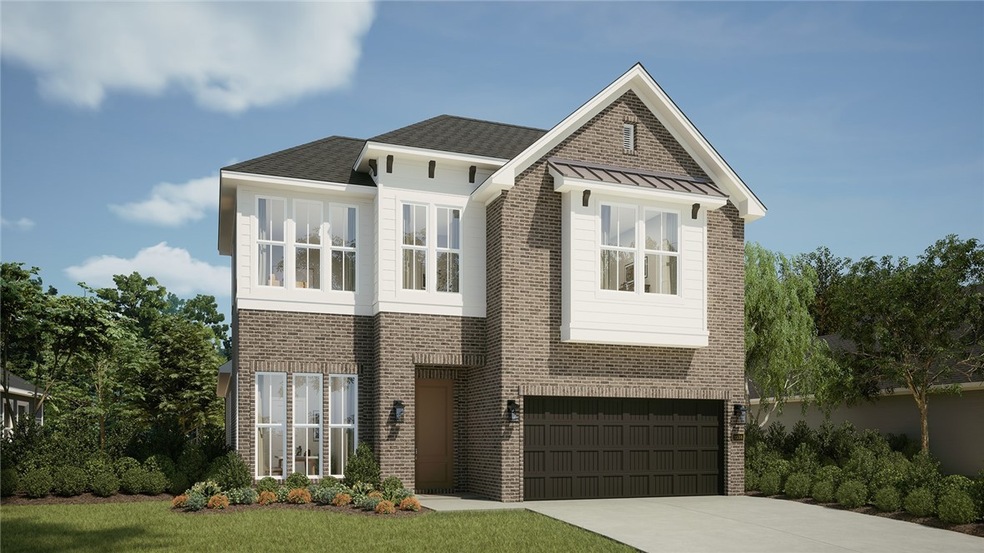
3005 S 14th Place Rogers, AR 72758
Estimated payment $3,596/month
Highlights
- New Construction
- Quartz Countertops
- 2 Car Attached Garage
- Elza R. Tucker Elementary School Rated A-
- Covered patio or porch
- Eat-In Kitchen
About This Home
3 Bedroom 21/2 Bath Gramercy "A" Floor Plan with many up-grades features including: 4" Wall with Cap, Baluster and Handrail, Built in Cabinets in Family Room, Single Oven with Gas Cooktop, Steel Tub with Tile to Ceiling in Bath 2, Upgraded Plumbing Fixtures, Under Stair Dry Bar, 2" Faux Wood Blinds throughout.
Last Listed By
Buffington Homes of Arkansas Brokerage Phone: 479-251-1106 License #EB00008758 Listed on: 06/09/2025
Home Details
Home Type
- Single Family
Year Built
- Built in 2025 | New Construction
Lot Details
- 5,968 Sq Ft Lot
- Lot Dimensions are 52 x 115
- West Facing Home
- Back Yard Fenced
- Landscaped
HOA Fees
- $48 Monthly HOA Fees
Home Design
- Home to be built
- Block Foundation
- Slab Foundation
- Shingle Roof
- Architectural Shingle Roof
Interior Spaces
- 2,321 Sq Ft Home
- 2-Story Property
- Built-In Features
- Ceiling Fan
- Double Pane Windows
- Vinyl Clad Windows
- Blinds
- Fire and Smoke Detector
- Washer and Dryer Hookup
Kitchen
- Eat-In Kitchen
- Range Hood
- Microwave
- Plumbed For Ice Maker
- Quartz Countertops
- Disposal
Flooring
- Carpet
- Ceramic Tile
- Luxury Vinyl Plank Tile
Bedrooms and Bathrooms
- 3 Bedrooms
- Walk-In Closet
Parking
- 2 Car Attached Garage
- Garage Door Opener
Outdoor Features
- Covered patio or porch
Utilities
- Central Heating and Cooling System
- Heating System Uses Gas
- Programmable Thermostat
- Gas Water Heater
- High Speed Internet
- Phone Available
Community Details
- Real Clear Neighborhoods Association
- Blossom Woods Subdivision
Listing and Financial Details
- Tax Lot 43
Map
Home Values in the Area
Average Home Value in this Area
Property History
| Date | Event | Price | Change | Sq Ft Price |
|---|---|---|---|---|
| 06/09/2025 06/09/25 | Pending | -- | -- | -- |
| 06/09/2025 06/09/25 | For Sale | $538,375 | -- | $232 / Sq Ft |
Similar Homes in Rogers, AR
Source: Northwest Arkansas Board of REALTORS®
MLS Number: 1310846
- 3005 S 14th Place
- 3003 S 14th Place
- 2904 S 14th Place
- 2907 S 14th Place
- 2905 S 14th Place
- 2907 S 15th St
- 2913 S 14th St
- 1503 W Brooks Place
- 1355 W Pleasant Grove Rd
- 1407 W Brooks Place
- 1401 W Brooks Place
- 1403 W Brooks Place
- 1405 W Brooks Place
- 961 W Laurel Ave
- 1313 Park St
- TBD S Honeysuckle Ln
- 1514 Park St
- 2416 & 2418 Rill St
- 2710 S 20th St
- 2810 S 20th St
