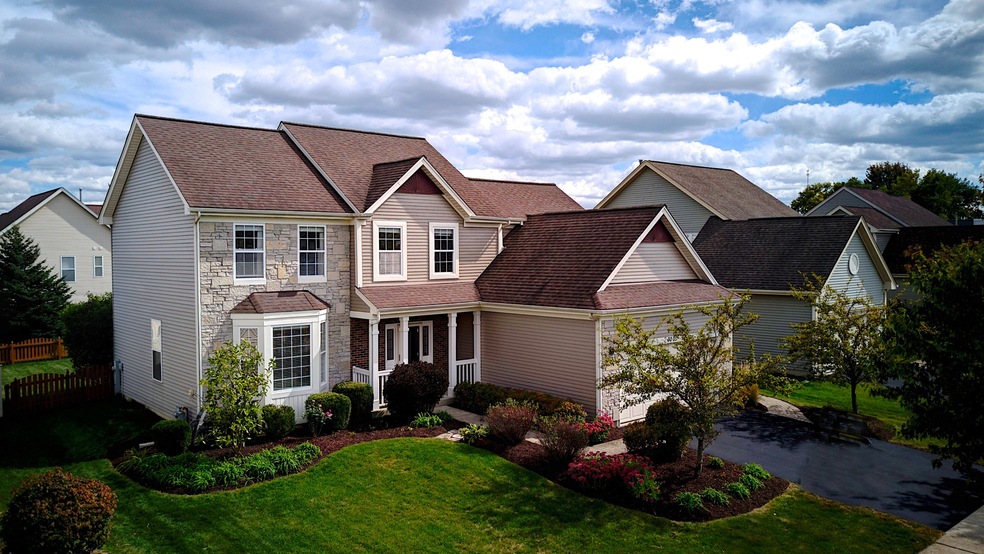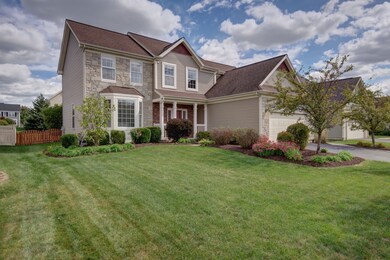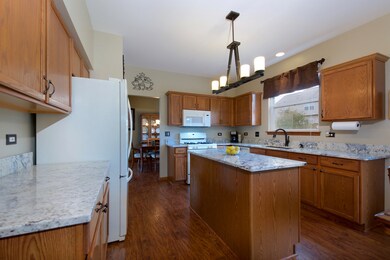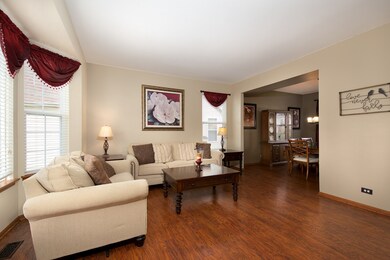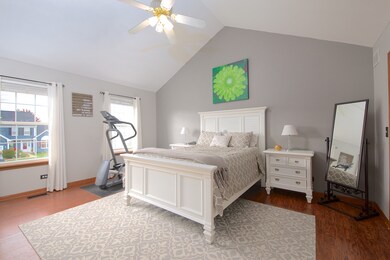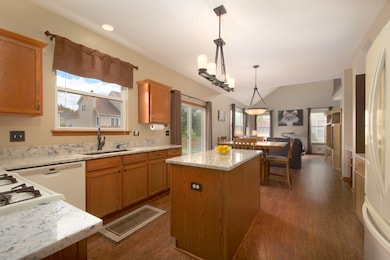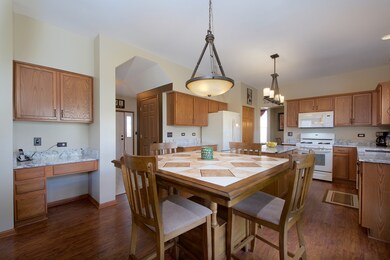
3005 Savannah Dr Aurora, IL 60502
Big Woods Marmion NeighborhoodEstimated Value: $423,000 - $458,000
Highlights
- Landscaped Professionally
- Vaulted Ceiling
- Wood Flooring
- Louise White Elementary School Rated A-
- Traditional Architecture
- 5-minute walk to Fidler Farm Park
About This Home
As of December 2018Award Winning Batavia School District 101! Immaculate Home on Interior lot in affordable Savannah Subdivision. If a Granite Kitchen is on your wish list-your search is OVER! Kitchen has Big center island plus all appliances incld. Kitchen over-looks Family room & yard. Formal Living room/Dining room. Large bedrooms on 2nd level which currently one of them is a loft overlooking the family room. You will love the open feel the loft area brings. Builder listed this home as 4br with an option of loft for 4th bedroom. EZ to transfer back to a 4th bedroom if you need to. Master Suite has large walk in closet and a luxury master bath. Double sinks in both 2nd floor bathrooms giving everyone room to move around during busy mornings Full basement (no crawl space). Fully fenced yard surrounds the perfect patio. One of the most popular floor plans in the subdivision-come see why. E-Z to access I88. Walk to Premium Outlet Mall. Great convenience shopping/restaurants. Near 3 train stations.
Home Details
Home Type
- Single Family
Est. Annual Taxes
- $10,622
Year Built
- 1999
Lot Details
- Fenced Yard
- Landscaped Professionally
HOA Fees
- $13 per month
Parking
- Attached Garage
- Parking Available
- Garage Transmitter
- Garage Door Opener
- Driveway
- Off-Street Parking
- Parking Included in Price
- Garage Is Owned
Home Design
- Traditional Architecture
- Slab Foundation
- Asphalt Shingled Roof
- Aluminum Siding
- Stone Siding
Interior Spaces
- Vaulted Ceiling
- Wood Flooring
- Unfinished Basement
- Basement Fills Entire Space Under The House
- Storm Screens
Kitchen
- Breakfast Bar
- Walk-In Pantry
- Oven or Range
- Microwave
- Dishwasher
- Kitchen Island
- Disposal
Bedrooms and Bathrooms
- Primary Bathroom is a Full Bathroom
- Dual Sinks
- Soaking Tub
- Separate Shower
Laundry
- Laundry on main level
- Dryer
- Washer
Outdoor Features
- Patio
Utilities
- Forced Air Heating and Cooling System
- Heating System Uses Gas
Listing and Financial Details
- Homeowner Tax Exemptions
Ownership History
Purchase Details
Home Financials for this Owner
Home Financials are based on the most recent Mortgage that was taken out on this home.Purchase Details
Purchase Details
Home Financials for this Owner
Home Financials are based on the most recent Mortgage that was taken out on this home.Similar Homes in Aurora, IL
Home Values in the Area
Average Home Value in this Area
Purchase History
| Date | Buyer | Sale Price | Title Company |
|---|---|---|---|
| Blonn Ryan C | $302,500 | Attorneys Title Guaranty Fun | |
| Folan John Michael | -- | None Available | |
| Folan John M | $208,500 | Chicago Title Insurance Co |
Mortgage History
| Date | Status | Borrower | Loan Amount |
|---|---|---|---|
| Open | Blonn Ryan C | $268,000 | |
| Closed | Blonn Ryan C | $275,000 | |
| Closed | Blonn Ryan C | $272,250 | |
| Previous Owner | Folan John | $165,000 | |
| Previous Owner | Folan John M | $167,000 | |
| Previous Owner | Folan John M | $166,500 |
Property History
| Date | Event | Price | Change | Sq Ft Price |
|---|---|---|---|---|
| 12/27/2018 12/27/18 | Sold | $302,500 | -2.0% | $133 / Sq Ft |
| 11/17/2018 11/17/18 | Pending | -- | -- | -- |
| 11/13/2018 11/13/18 | Price Changed | $308,800 | -2.0% | $136 / Sq Ft |
| 10/10/2018 10/10/18 | Price Changed | $315,000 | -3.1% | $138 / Sq Ft |
| 09/27/2018 09/27/18 | For Sale | $325,000 | -- | $143 / Sq Ft |
Tax History Compared to Growth
Tax History
| Year | Tax Paid | Tax Assessment Tax Assessment Total Assessment is a certain percentage of the fair market value that is determined by local assessors to be the total taxable value of land and additions on the property. | Land | Improvement |
|---|---|---|---|---|
| 2023 | $10,622 | $120,414 | $15,635 | $104,779 |
| 2022 | $9,845 | $107,873 | $14,612 | $93,261 |
| 2021 | $9,502 | $102,307 | $13,858 | $88,449 |
| 2020 | $9,335 | $100,341 | $13,592 | $86,749 |
| 2019 | $9,201 | $96,789 | $13,111 | $83,678 |
| 2018 | $8,805 | $93,103 | $12,612 | $80,491 |
| 2017 | $8,636 | $90,033 | $12,196 | $77,837 |
| 2016 | $8,515 | $87,411 | $11,841 | $75,570 |
| 2015 | -- | $85,420 | $11,571 | $73,849 |
| 2014 | -- | $82,731 | $11,207 | $71,524 |
| 2013 | -- | $82,337 | $12,209 | $70,128 |
Agents Affiliated with this Home
-
Cindy Pierce

Seller's Agent in 2018
Cindy Pierce
Baird Warner
(630) 669-9849
19 in this area
175 Total Sales
-
M
Buyer's Agent in 2018
Mary Kay Blonn
Baird & Warner
Map
Source: Midwest Real Estate Data (MRED)
MLS Number: MRD10052658
APN: 12-36-327-026
- 2974 Savannah Dr
- 2957 Savannah Dr
- 2909 Savannah Dr Unit 1
- 1672 Bentz Way
- 2026 Stuttle Rd
- 1678 Sager Way
- 1748 Pinnacle Dr
- 3103 Wagner Ct
- 3165 Wagner Ct
- 2028 Conde Ct
- 2919 Church Rd
- 2899 Church Rd
- 2793 Nicole Cir
- 3S201 S Raddant Rd
- 1350 Kelly Ct
- 2723 Trojak Ln
- 2747 Charter Oak Dr Unit 2
- 1361 Schiedler Dr
- 2003 Pond Dr
- 2S875 S Raddant Rd
- 3005 Savannah Dr
- 3011 Savannah Dr
- 2999 Savannah Dr
- 3082 Sawgrass Dr
- 2993 Savannah Dr
- 3092 Sawgrass Dr
- 3078 Sawgrass Dr
- 3017 Savannah Dr
- 3072 Sawgrass Dr
- 3006 Savannah Dr
- 3000 Savannah Dr
- 3102 Sawgrass Dr
- 2987 Savannah Dr
- 3012 Savannah Dr Unit 2
- 2994 Savannah Dr
- 3023 Savannah Dr
- 3062 Sawgrass Dr
- 3018 Savannah Dr
- 3106 Sawgrass Dr
- 3020 Savannah Dr
