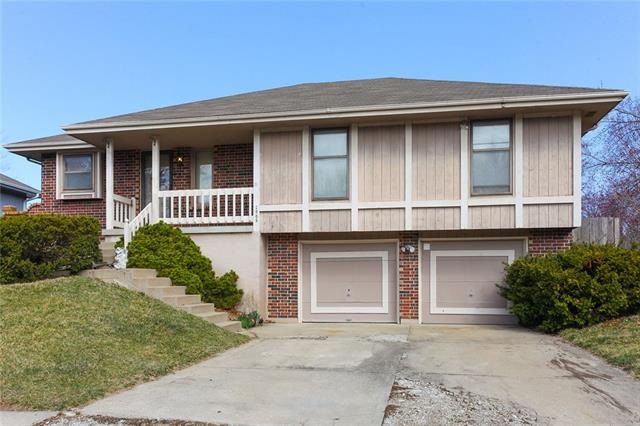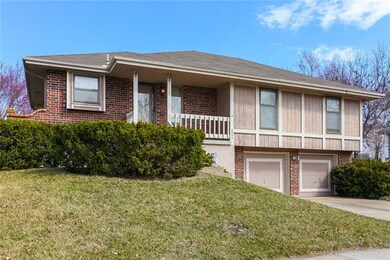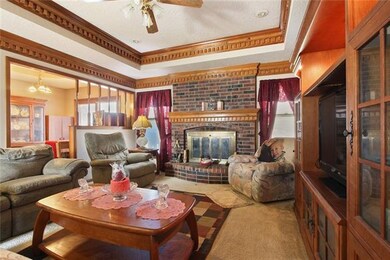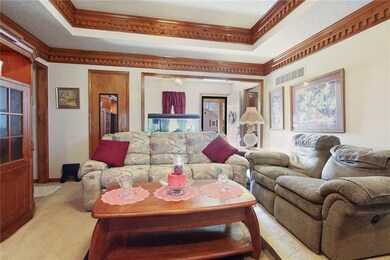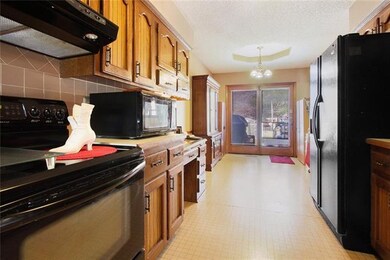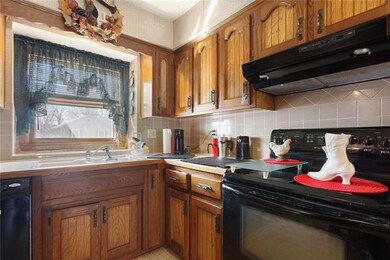
3005 SW Eugene Ct Blue Springs, MO 64015
Estimated Value: $262,276 - $275,000
Highlights
- Deck
- Traditional Architecture
- Cul-De-Sac
- Paul Kinder Middle School Rated A
- Workshop
- Porch
About This Home
As of April 2021Fantastic home in a great location with close highway access. Home needs minor updates but is priced to sell. You won’t find beautiful crown moulding like this in other homes! Three spacious bedrooms, including large master w/ ensuite bath, and a large full/hall bath. A little wallpaper removal, fresh paint and sweat equity and you'll have a new house on your hands! Basement is unfinished. Two car garage has workshop with cabinets. Fully fenced yard with a shed for your mower & other tools. Brand new furnace & AC! Home is being sold as is, sellers are unable to do any repairs.
Last Agent to Sell the Property
Van Noy Real Estate License #WP726415 Listed on: 03/12/2021
Last Buyer's Agent
John Forth
Keller Williams Platinum Prtnr
Home Details
Home Type
- Single Family
Est. Annual Taxes
- $2,495
Year Built
- Built in 1985
Lot Details
- 9,631 Sq Ft Lot
- Cul-De-Sac
- Privacy Fence
- Wood Fence
Parking
- 2 Car Garage
- Garage Door Opener
Home Design
- Traditional Architecture
- Composition Roof
- Board and Batten Siding
Interior Spaces
- 1,244 Sq Ft Home
- Gas Fireplace
- Family Room with Fireplace
- Combination Kitchen and Dining Room
- Workshop
- Carpet
- Laundry Room
Kitchen
- Eat-In Kitchen
- Dishwasher
- Disposal
Bedrooms and Bathrooms
- 3 Bedrooms
- 2 Full Bathrooms
Unfinished Basement
- Garage Access
- Laundry in Basement
- Stubbed For A Bathroom
Outdoor Features
- Deck
- Porch
Schools
- Thomas J Ultican Elementary School
- Blue Springs High School
Utilities
- Central Heating and Cooling System
Community Details
- Sunset Acres Subdivision
Listing and Financial Details
- Assessor Parcel Number 35-840-06-24-00-0-00-000
Ownership History
Purchase Details
Home Financials for this Owner
Home Financials are based on the most recent Mortgage that was taken out on this home.Purchase Details
Home Financials for this Owner
Home Financials are based on the most recent Mortgage that was taken out on this home.Purchase Details
Purchase Details
Similar Homes in Blue Springs, MO
Home Values in the Area
Average Home Value in this Area
Purchase History
| Date | Buyer | Sale Price | Title Company |
|---|---|---|---|
| Cain Jason | -- | None Available | |
| Hazelrigg Linda K | -- | -- | |
| Hazelrigg Linda K | -- | -- |
Mortgage History
| Date | Status | Borrower | Loan Amount |
|---|---|---|---|
| Open | Cain Jason | $186,240 | |
| Closed | Cain Jason | $186,240 | |
| Previous Owner | Hazelrigg Linda K | $119,486 | |
| Previous Owner | Hazelrigg Linda K | $96,225 | |
| Previous Owner | Hazelrigg Linda K | $63,059 | |
| Previous Owner | Hazelrigg Linda K | $40,846 | |
| Previous Owner | Hazelrigg Linda K | $42,034 | |
| Previous Owner | Hazelrigg Linda K | $26,172 |
Property History
| Date | Event | Price | Change | Sq Ft Price |
|---|---|---|---|---|
| 04/07/2021 04/07/21 | Sold | -- | -- | -- |
| 03/13/2021 03/13/21 | Pending | -- | -- | -- |
| 03/12/2021 03/12/21 | For Sale | $180,000 | -- | $145 / Sq Ft |
Tax History Compared to Growth
Tax History
| Year | Tax Paid | Tax Assessment Tax Assessment Total Assessment is a certain percentage of the fair market value that is determined by local assessors to be the total taxable value of land and additions on the property. | Land | Improvement |
|---|---|---|---|---|
| 2024 | $2,495 | $31,177 | $5,187 | $25,990 |
| 2023 | $2,495 | $31,177 | $5,117 | $26,060 |
| 2022 | $2,856 | $31,540 | $5,491 | $26,049 |
| 2021 | $2,853 | $31,540 | $5,491 | $26,049 |
| 2020 | $2,462 | $27,688 | $5,491 | $22,197 |
| 2019 | $2,380 | $27,688 | $5,491 | $22,197 |
| 2018 | $2,332 | $26,114 | $3,564 | $22,550 |
| 2017 | $2,332 | $26,114 | $3,564 | $22,550 |
| 2016 | $2,268 | $25,460 | $3,686 | $21,774 |
| 2014 | $2,038 | $22,807 | $3,678 | $19,129 |
Agents Affiliated with this Home
-
Tara Powell

Seller's Agent in 2021
Tara Powell
Van Noy Real Estate
(816) 325-0569
2 in this area
30 Total Sales
-
J
Buyer's Agent in 2021
John Forth
Keller Williams Platinum Prtnr
Map
Source: Heartland MLS
MLS Number: 2309167
APN: 35-840-06-24-00-0-00-000
- 705 SW 31st Ct
- 16716 U S Highway 40
- 607 SW Shadow Glen Dr
- 605 SW Shadow Glen Dr
- 603 SW Shadow Glen Dr
- 601 SW Shadow Glen Dr
- 1161 SW Kimstin Ct
- 62 Beach Dr
- 130 Beach Dr
- 96 Beach Dr
- 3705 SW Kimstin Cir
- 1116 SW 24th Street Ct
- 72 Beach Dr
- 144 Beach Dr
- 148 Beach Dr
- 27 Beach Dr
- 152 Beach Dr
- 135 Dockside Cir
- 505 SW 18th St
- 1327 SW 24th St
- 3005 SW Eugene Ct
- 3009 SW Eugene Ct
- 749 SW 30th St
- 3013 SW Eugene Ct
- 3008 SW Mcdaniels St
- 3004 SW Eugene Ct
- 3008 SW Eugene Ct
- 3004 SW Mcdaniels St
- 3100 SW Mcdaniels St
- 801 SW 30th St
- 745 SW 30th St
- 3017 SW Eugene Ct
- 3104 SW Mcdaniels St
- 3012 SW Eugene Ct
- 748 SW 30th St
- 800 SW 30th St
- 3108 SW Mcdaniels St
- 752 SW 30th St
- 744 SW 30th St
- 3021 SW Eugene Ct
