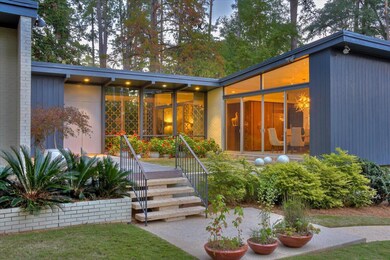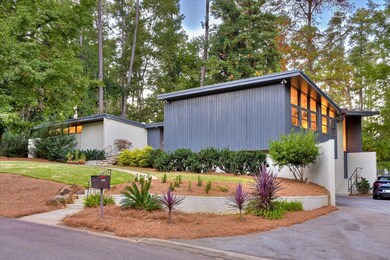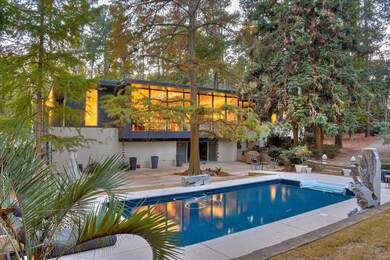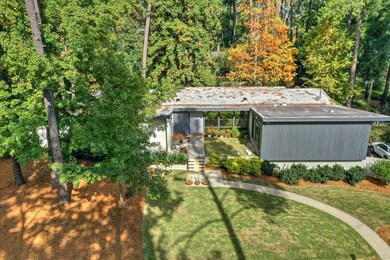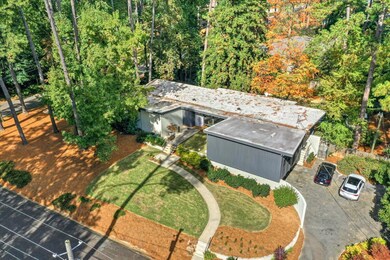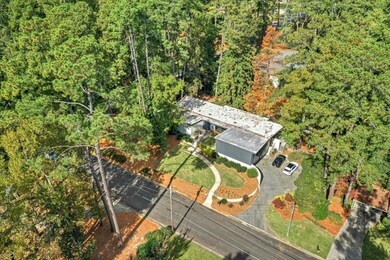
3005 Vassar Dr Augusta, GA 30909
Lake Aumond NeighborhoodHighlights
- In Ground Pool
- Contemporary Architecture
- Main Floor Primary Bedroom
- Johnson Magnet Rated 10
- Wood Flooring
- No HOA
About This Home
As of July 2023One of the purest and finest examples of mid-century modern design in Augusta. Designed by John Sandeford, this handsome home with floor to ceiling windows is flooded natural light highlighting the many features of this architectural masterpiece. From the quatrefoil room divider to the terrazzo floors, curved walls, china and linen storage concealed by hidden doors and piano hinges, and the masterfully hand selected finishes in the kitchen and newly renovated bathrooms, you will be in awe of the exceptional fusion of modern and vintage design. The exterior of the home is just as enchanting, the original owner was a master gardener and landscaped the extensive lot to compliment the character of the home. Spectacular new 2nd story deck!! Newly remodeled bathrooms! This sophisticated home with plenty of privacy in prestigious West Augusta is just minutes from the Medical and Cyber Centers. A true work of ART!
Last Agent to Sell the Property
Meybohm Real Estate - Wheeler License #104945 Listed on: 07/31/2023

Last Buyer's Agent
Meybohm Real Estate - Wheeler License #104945 Listed on: 07/31/2023

Home Details
Home Type
- Single Family
Year Built
- Built in 1959
Lot Details
- 0.62 Acre Lot
- Lot Dimensions are 158 x 172
- Privacy Fence
- Fenced
- Landscaped
Parking
- 2 Car Attached Garage
- Parking Pad
- Garage Door Opener
Home Design
- Contemporary Architecture
- Brick Exterior Construction
- Pillar, Post or Pier Foundation
- Composition Roof
- Stucco
Interior Spaces
- 3,272 Sq Ft Home
- Wired For Data
- Built-In Features
- Dry Bar
- Ceiling Fan
- Blinds
- Entrance Foyer
- Family Room
- Living Room
- Dining Room
- Pull Down Stairs to Attic
- Washer and Gas Dryer Hookup
Kitchen
- Eat-In Kitchen
- Double Oven
- Built-In Electric Oven
- Down Draft Cooktop
- Built-In Microwave
- Ice Maker
- Dishwasher
- Kitchen Island
- Tile Countertops
- Disposal
Flooring
- Wood
- Brick
- Carpet
- Stone
- Concrete
- Ceramic Tile
Bedrooms and Bathrooms
- 3 Bedrooms
- Primary Bedroom on Main
- Walk-In Closet
Finished Basement
- Walk-Out Basement
- Basement Fills Entire Space Under The House
- Interior and Exterior Basement Entry
- Fireplace in Basement
- Crawl Space
Home Security
- Home Security System
- Fire and Smoke Detector
Outdoor Features
- In Ground Pool
- Covered Patio or Porch
- Stoop
Schools
- Lake Forest Elementary School
- Langford Middle School
- Richmond Academy High School
Utilities
- Central Air
- Heating Available
- Water Heater
- Cable TV Available
Community Details
- No Home Owners Association
- Murray Hill Subdivision
Listing and Financial Details
- Assessor Parcel Number 025-3-066-00-0
Ownership History
Purchase Details
Home Financials for this Owner
Home Financials are based on the most recent Mortgage that was taken out on this home.Purchase Details
Home Financials for this Owner
Home Financials are based on the most recent Mortgage that was taken out on this home.Purchase Details
Home Financials for this Owner
Home Financials are based on the most recent Mortgage that was taken out on this home.Purchase Details
Home Financials for this Owner
Home Financials are based on the most recent Mortgage that was taken out on this home.Purchase Details
Home Financials for this Owner
Home Financials are based on the most recent Mortgage that was taken out on this home.Purchase Details
Home Financials for this Owner
Home Financials are based on the most recent Mortgage that was taken out on this home.Similar Homes in Augusta, GA
Home Values in the Area
Average Home Value in this Area
Purchase History
| Date | Type | Sale Price | Title Company |
|---|---|---|---|
| Warranty Deed | $960,000 | -- | |
| Warranty Deed | $675,000 | -- | |
| Warranty Deed | $540,000 | -- | |
| Warranty Deed | $294,000 | -- | |
| Warranty Deed | $292,500 | -- | |
| Executors Deed | $235,000 | -- |
Mortgage History
| Date | Status | Loan Amount | Loan Type |
|---|---|---|---|
| Open | $460,000 | New Conventional | |
| Previous Owner | $432,000 | New Conventional | |
| Previous Owner | $264,600 | New Conventional | |
| Previous Owner | $277,875 | New Conventional | |
| Previous Owner | $87,000 | Credit Line Revolving | |
| Previous Owner | $215,362 | Unknown | |
| Previous Owner | $46,000 | Credit Line Revolving | |
| Previous Owner | $188,000 | No Value Available | |
| Closed | $35,250 | No Value Available |
Property History
| Date | Event | Price | Change | Sq Ft Price |
|---|---|---|---|---|
| 07/31/2023 07/31/23 | Sold | $960,000 | -1.0% | $293 / Sq Ft |
| 07/31/2023 07/31/23 | Pending | -- | -- | -- |
| 07/31/2023 07/31/23 | For Sale | $969,900 | +43.7% | $296 / Sq Ft |
| 09/06/2022 09/06/22 | Sold | $675,000 | 0.0% | $206 / Sq Ft |
| 08/08/2022 08/08/22 | Pending | -- | -- | -- |
| 08/01/2022 08/01/22 | For Sale | $675,000 | +25.0% | $206 / Sq Ft |
| 12/16/2020 12/16/20 | Off Market | $540,000 | -- | -- |
| 12/15/2020 12/15/20 | Sold | $540,000 | +16.1% | $160 / Sq Ft |
| 11/16/2020 11/16/20 | Pending | -- | -- | -- |
| 11/12/2020 11/12/20 | For Sale | $465,000 | +58.2% | $138 / Sq Ft |
| 07/27/2016 07/27/16 | Sold | $294,000 | -16.0% | $65 / Sq Ft |
| 06/21/2016 06/21/16 | Pending | -- | -- | -- |
| 04/25/2016 04/25/16 | For Sale | $350,000 | -- | $77 / Sq Ft |
Tax History Compared to Growth
Tax History
| Year | Tax Paid | Tax Assessment Tax Assessment Total Assessment is a certain percentage of the fair market value that is determined by local assessors to be the total taxable value of land and additions on the property. | Land | Improvement |
|---|---|---|---|---|
| 2024 | -- | $272,084 | $24,000 | $248,084 |
| 2023 | $2,429 | $257,376 | $24,000 | $233,376 |
| 2022 | $6,733 | $226,291 | $24,000 | $202,291 |
| 2021 | $6,564 | $200,708 | $24,000 | $176,708 |
| 2020 | $3,932 | $117,284 | $16,000 | $101,284 |
| 2019 | $4,190 | $117,284 | $16,000 | $101,284 |
| 2018 | $4,222 | $117,284 | $16,000 | $101,284 |
| 2017 | $4,187 | $117,284 | $16,000 | $101,284 |
| 2016 | $3,938 | $114,510 | $16,000 | $98,510 |
| 2015 | $3,967 | $114,510 | $16,000 | $98,510 |
| 2014 | $3,972 | $114,510 | $16,000 | $98,510 |
Agents Affiliated with this Home
-
Ann Marie McManus

Seller's Agent in 2023
Ann Marie McManus
Meybohm
(706) 481-3800
12 in this area
239 Total Sales
-
Nancy Powell

Seller's Agent in 2022
Nancy Powell
Powell & Associates, Inc.
(706) 717-1281
2 in this area
56 Total Sales
-
J
Buyer's Agent in 2022
Janet Akemon
Meybohm
-
Tonya Armstrong

Seller's Agent in 2016
Tonya Armstrong
Meybohm
(706) 833-3992
4 in this area
112 Total Sales
Map
Source: REALTORS® of Greater Augusta
MLS Number: 518698
APN: 0253066000
- 750 Lancaster Rd
- 743 Lancaster Rd
- 751 Lancaster Rd
- 552 Whitehead Dr
- 3059 Walton Way
- 3071 Walton Way
- 3075 Walton Way
- 745 Oxford Rd
- 3116 Exeter Rd
- 3118 Exeter Rd
- 601 Jefferson Dr
- 3125 Exeter Rd
- 3114 Sussex Rd
- 3160 Donald Rd
- 3134 Walton Way
- 4002 Hidden Haven Ct
- 533 Basin St
- 706 Summergate Ct
- 629 Canterbury Dr
- 3134 Switzer Dr

