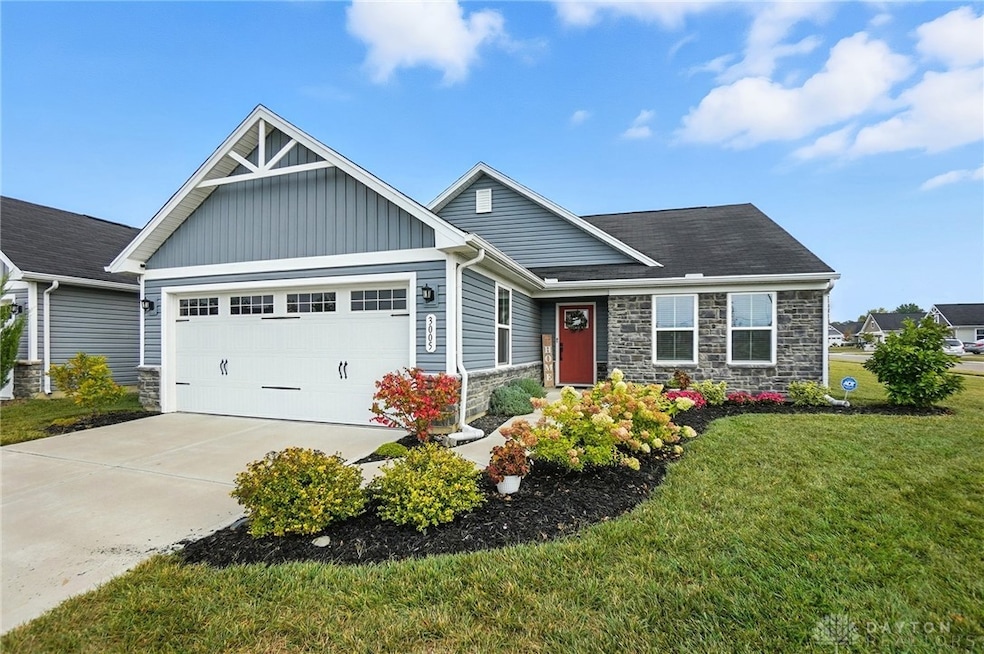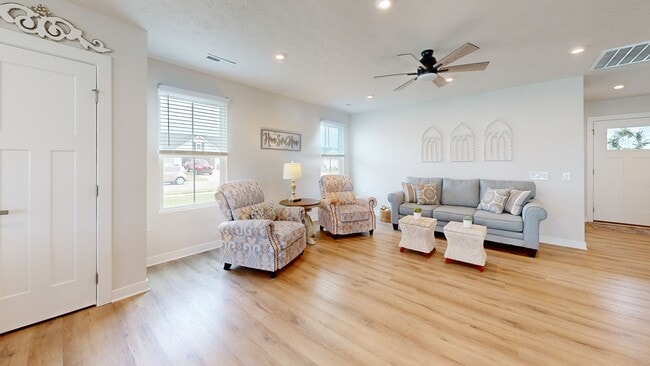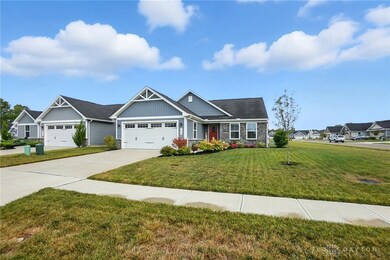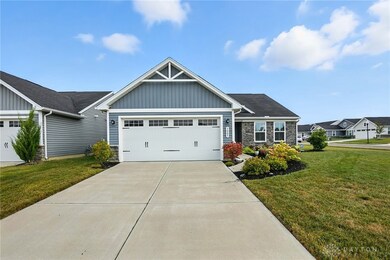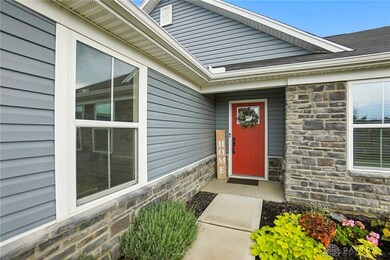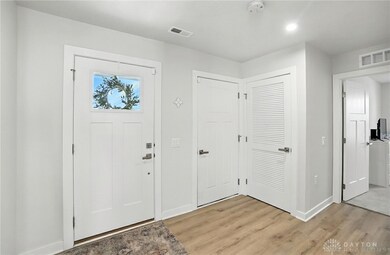Outstanding Turn Key Ready 3-Bedroom, 2-Bath 1-Story on a Beautifully Landscaped Corner Lot in the Sought After Carriage Trails Subdivision! Spacious Open Great Room and Split Bedroom Concept! Spacious Primary Bedroom Suite at the Rear of the House Boasting a Roomy Bath with Large Shower and Walk-In Closet! Two Charming Front Bedrooms and Hall Bath with Tub Shower! A Bright Cheery Kitchen with Stainless Steel Appliances, White Cabinets, Breakfast Bar and Spacious Dining Area! Laundry Room with Washer and Dryer! Great Fenced In Back Yard and Patio! Doggie Door or Fixed Window Panel Available for the Patio Door. Dehumidifier will Remain in the Utility Room. Low Utility Costs. Electric and Gas Averages Around $100/Month Each. Water & Sewer $45/Month and Trash $45. The HVAC Maintenance Coverage is Paid thru June 2026. Eclipse Home Owner Association $79/Quarter. *The Furnishings Are Negotiable and Available for Purchase Making It Truly Move In Ready!* Schedule an Appointment Today and Fall In Love With This Beautifully Decorated and Conveniently Located Home that is Just Minutes from WPAFB, I-70, I-75, Restaurants, Shopping, Parks and Entertainment!

