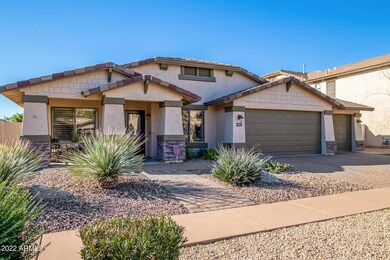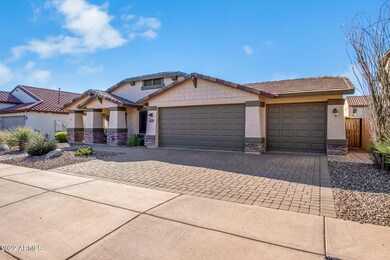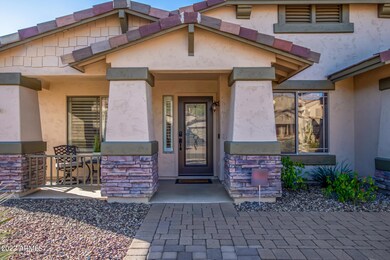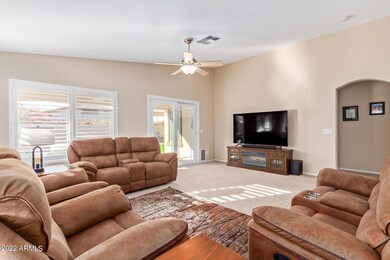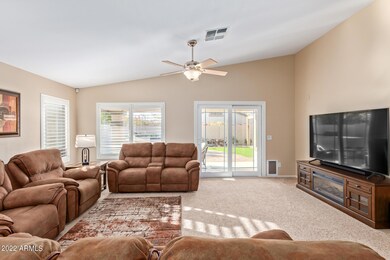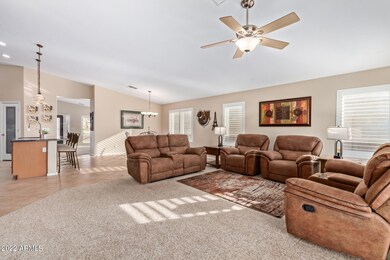
3005 W Donatello Dr Phoenix, AZ 85086
North Gateway NeighborhoodHighlights
- Mountain View
- Vaulted Ceiling
- Granite Countertops
- Sunset Ridge Elementary School Rated A-
- Santa Barbara Architecture
- Private Yard
About This Home
As of April 202272 Hour Home Sale! Amazing home in the desirable community of Tramonto. Home has 4 bedroom or 3 bedroom plus den/office. 2 bathroom with great curb appeal on a spacious lot, 3-car garage paver driveway. Modern interior, plantation shutters, tile flooring in all the right places, chef's kitchen large custom stone accent. Granite countertops, maple cabinetry SS appliances. The great room layout home is open and bright; the master retreat is over-sized and features a full ensuite with a separate shower and tub. Well sized backyard w/covered patio, artificial grass, water feature. Interior/exterior recently painted. Over 30k spent in the garage, new garage insulated doors new motors tankless water heater, epoxy floors. Well cared home clean close to shopping,& freeways!
Home Details
Home Type
- Single Family
Est. Annual Taxes
- $2,567
Year Built
- Built in 2002
Lot Details
- 7,474 Sq Ft Lot
- Desert faces the front and back of the property
- Block Wall Fence
- Front and Back Yard Sprinklers
- Sprinklers on Timer
- Private Yard
- Grass Covered Lot
HOA Fees
- $57 Monthly HOA Fees
Parking
- 3 Car Direct Access Garage
- Garage Door Opener
Home Design
- Santa Barbara Architecture
- Wood Frame Construction
- Tile Roof
- Stone Exterior Construction
- Stucco
Interior Spaces
- 2,350 Sq Ft Home
- 1-Story Property
- Vaulted Ceiling
- Ceiling Fan
- Double Pane Windows
- Solar Screens
- Mountain Views
- Security System Owned
- Washer and Dryer Hookup
Kitchen
- Eat-In Kitchen
- Breakfast Bar
- Gas Cooktop
- Built-In Microwave
- Kitchen Island
- Granite Countertops
Flooring
- Carpet
- Tile
Bedrooms and Bathrooms
- 4 Bedrooms
- Remodeled Bathroom
- Primary Bathroom is a Full Bathroom
- 2 Bathrooms
- Dual Vanity Sinks in Primary Bathroom
- Bathtub With Separate Shower Stall
Schools
- Sunrise Elementary School
- Sunrise Middle School
- Boulder Creek High School
Utilities
- Ducts Professionally Air-Sealed
- Central Air
- Heating System Uses Natural Gas
- Water Softener
- High Speed Internet
- Cable TV Available
Additional Features
- ENERGY STAR Qualified Equipment for Heating
- Covered patio or porch
Listing and Financial Details
- Tax Lot 51
- Assessor Parcel Number 203-26-528
Community Details
Overview
- Association fees include ground maintenance
- Aam Llc Association, Phone Number (602) 957-9191
- Built by WILLIAM LYON HOMES
- Tramonto Parcel W 1 Subdivision
Recreation
- Tennis Courts
- Community Playground
- Heated Community Pool
- Community Spa
- Bike Trail
Ownership History
Purchase Details
Home Financials for this Owner
Home Financials are based on the most recent Mortgage that was taken out on this home.Purchase Details
Home Financials for this Owner
Home Financials are based on the most recent Mortgage that was taken out on this home.Purchase Details
Home Financials for this Owner
Home Financials are based on the most recent Mortgage that was taken out on this home.Purchase Details
Purchase Details
Home Financials for this Owner
Home Financials are based on the most recent Mortgage that was taken out on this home.Purchase Details
Home Financials for this Owner
Home Financials are based on the most recent Mortgage that was taken out on this home.Purchase Details
Purchase Details
Home Financials for this Owner
Home Financials are based on the most recent Mortgage that was taken out on this home.Similar Homes in Phoenix, AZ
Home Values in the Area
Average Home Value in this Area
Purchase History
| Date | Type | Sale Price | Title Company |
|---|---|---|---|
| Warranty Deed | $730,000 | Chicago Title | |
| Special Warranty Deed | -- | None Listed On Document | |
| Warranty Deed | $415,000 | Lawyers Title Of Arizona Inc | |
| Interfamily Deed Transfer | -- | None Available | |
| Warranty Deed | $339,600 | Lawyers Title Of Arizona Inc | |
| Warranty Deed | $310,000 | Mta | |
| Interfamily Deed Transfer | -- | Chicago Title Insurance Co | |
| Deed | $247,654 | Security Title Agency | |
| Special Warranty Deed | -- | Security Title Agency |
Mortgage History
| Date | Status | Loan Amount | Loan Type |
|---|---|---|---|
| Open | $130,000 | New Conventional | |
| Closed | $130,000 | New Conventional | |
| Previous Owner | $320,000 | New Conventional | |
| Previous Owner | $239,600 | New Conventional | |
| Previous Owner | $286,927 | VA | |
| Previous Owner | $289,478 | VA | |
| Previous Owner | $220,000 | VA | |
| Previous Owner | $49,900 | Stand Alone Refi Refinance Of Original Loan | |
| Previous Owner | $259,611 | VA | |
| Previous Owner | $253,113 | VA |
Property History
| Date | Event | Price | Change | Sq Ft Price |
|---|---|---|---|---|
| 07/03/2025 07/03/25 | Price Changed | $620,000 | -3.1% | $264 / Sq Ft |
| 05/31/2025 05/31/25 | Price Changed | $640,000 | -1.5% | $272 / Sq Ft |
| 03/25/2025 03/25/25 | For Sale | $650,000 | -11.0% | $277 / Sq Ft |
| 04/12/2022 04/12/22 | Sold | $730,000 | +12.3% | $311 / Sq Ft |
| 03/13/2022 03/13/22 | Pending | -- | -- | -- |
| 03/02/2022 03/02/22 | For Sale | $650,000 | +56.6% | $277 / Sq Ft |
| 08/25/2020 08/25/20 | Sold | $415,000 | +3.8% | $177 / Sq Ft |
| 07/23/2020 07/23/20 | For Sale | $399,900 | +17.8% | $170 / Sq Ft |
| 11/19/2018 11/19/18 | Sold | $339,600 | -0.4% | $145 / Sq Ft |
| 10/22/2018 10/22/18 | For Sale | $341,000 | 0.0% | $145 / Sq Ft |
| 10/22/2018 10/22/18 | Price Changed | $341,000 | 0.0% | $145 / Sq Ft |
| 10/19/2018 10/19/18 | Pending | -- | -- | -- |
| 10/14/2018 10/14/18 | For Sale | $341,000 | +10.0% | $145 / Sq Ft |
| 08/12/2015 08/12/15 | Sold | $310,000 | -1.6% | $132 / Sq Ft |
| 07/13/2015 07/13/15 | Price Changed | $315,000 | -3.1% | $134 / Sq Ft |
| 05/29/2015 05/29/15 | For Sale | $325,000 | -- | $138 / Sq Ft |
Tax History Compared to Growth
Tax History
| Year | Tax Paid | Tax Assessment Tax Assessment Total Assessment is a certain percentage of the fair market value that is determined by local assessors to be the total taxable value of land and additions on the property. | Land | Improvement |
|---|---|---|---|---|
| 2025 | $2,596 | $30,158 | -- | -- |
| 2024 | $2,552 | $28,722 | -- | -- |
| 2023 | $2,552 | $42,860 | $8,570 | $34,290 |
| 2022 | $2,457 | $30,730 | $6,140 | $24,590 |
| 2021 | $2,567 | $28,770 | $5,750 | $23,020 |
| 2020 | $2,519 | $27,000 | $5,400 | $21,600 |
| 2019 | $2,442 | $25,860 | $5,170 | $20,690 |
| 2018 | $2,357 | $24,850 | $4,970 | $19,880 |
| 2017 | $2,276 | $23,570 | $4,710 | $18,860 |
| 2016 | $2,148 | $23,020 | $4,600 | $18,420 |
| 2015 | $1,917 | $21,910 | $4,380 | $17,530 |
Agents Affiliated with this Home
-
Dan Weisinger

Seller's Agent in 2025
Dan Weisinger
Real Broker
(480) 748-1270
3 in this area
54 Total Sales
-
Joseph Frontauria

Seller's Agent in 2022
Joseph Frontauria
Citiea
(602) 672-5535
13 in this area
269 Total Sales
-
D
Buyer's Agent in 2022
Daniel Weisinger
My Home Group Real Estate
-
George Laughton

Seller's Agent in 2020
George Laughton
My Home Group Real Estate
(623) 462-3017
25 in this area
3,038 Total Sales
-
C
Seller Co-Listing Agent in 2020
Christopher Ainsworth
My Home Group
-
Laura Manning

Buyer's Agent in 2020
Laura Manning
My Home Group Real Estate
(602) 904-3145
1 in this area
180 Total Sales
Map
Source: Arizona Regional Multiple Listing Service (ARMLS)
MLS Number: 6362835
APN: 203-26-528
- 3002 W Caravaggio Ln
- 3002 W Donatello Dr
- 35925 N 30th Dr
- 2914 W Caravaggio Ln
- 3019 W Trail Dr
- 35729 N 32nd Ave
- 2924 W Here to There Dr
- 18XX W Sentinel Rock Rd Unit 2
- 36469 N 32nd Ave
- 3025 W Sentinel Rock Rd
- 35746 N 32nd Ln
- 1620 W Butte Canyon Rd
- 2819 W Canyon Creek Rd
- 35317 N 31st Dr
- 35314 N 31st Ave
- 3412 W Vía Del Deserto
- 3034 W Gran Paradiso Dr
- 35414 N 32nd Dr
- 3335 W Carriage Dr
- 35402 N 32nd Dr

