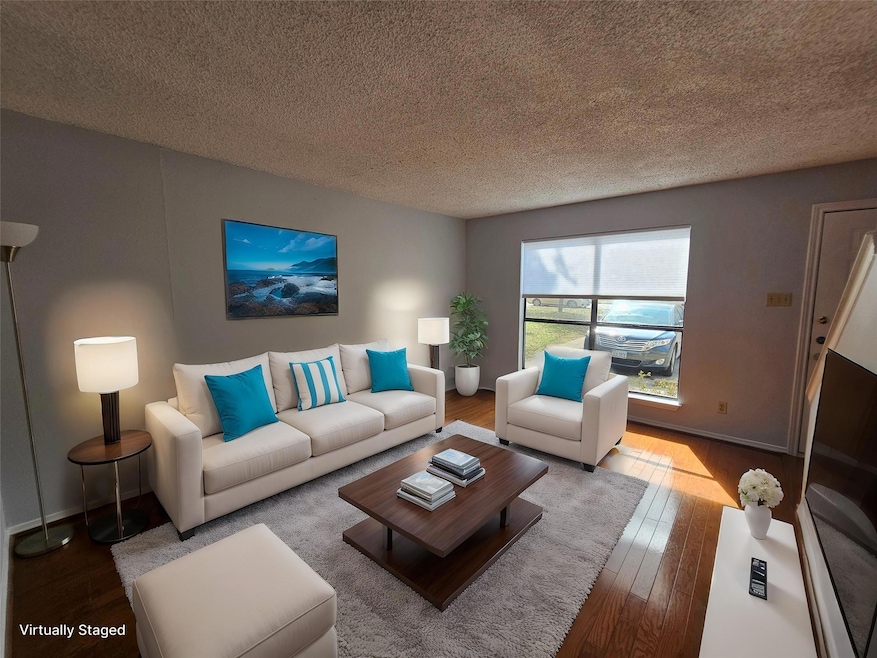
3005 Whisper Oaks Ln Unit A Georgetown, TX 78628
River Bend NeighborhoodHighlights
- Wood Flooring
- Shed
- South Facing Home
- Douglas Benold Middle School Rated A-
- Central Heating and Cooling System
About This Home
As of June 2025Convenient Location in Georgetown. READY FOR MOVE IN. Cute little 2 bedroom, 1 1/2 bath end unit condo in West Georgetown. 2 Assigned parking spaces directly in front of unit. Includes storage shed. 50 Amp Electric Vehicle Charger Outlet .
Last Agent to Sell the Property
Epperson Realty Group LLC Brokerage Phone: (512) 630-7290 License #0474240 Listed on: 11/03/2024
Last Buyer's Agent
Epperson Realty Group LLC Brokerage Phone: (512) 630-7290 License #0474240 Listed on: 11/03/2024
Property Details
Home Type
- Condominium
Est. Annual Taxes
- $3,458
Year Built
- Built in 1985
Lot Details
- South Facing Home
- Property is in average condition
HOA Fees
- $218 Monthly HOA Fees
Home Design
- Slab Foundation
- Composition Roof
- Masonry Siding
Interior Spaces
- 928 Sq Ft Home
- 2-Story Property
Kitchen
- Electric Range
- Free-Standing Range
- Microwave
- Dishwasher
- Disposal
Flooring
- Wood
- Carpet
Bedrooms and Bathrooms
- 2 Bedrooms
Home Security
Parking
- 2 Parking Spaces
- Assigned Parking
Outdoor Features
- Shed
Schools
- Frost Elementary School
- Douglas Benold Middle School
- Georgetown High School
Utilities
- Central Heating and Cooling System
- Above Ground Utilities
- Electric Water Heater
Listing and Financial Details
- Assessor Parcel Number 209937000300EA
Community Details
Overview
- Association fees include common area maintenance, insurance
- Whispher Oaks HOA
- Whisper Oaks Condos Subdivision
Security
- Fire and Smoke Detector
Ownership History
Purchase Details
Purchase Details
Purchase Details
Home Financials for this Owner
Home Financials are based on the most recent Mortgage that was taken out on this home.Purchase Details
Home Financials for this Owner
Home Financials are based on the most recent Mortgage that was taken out on this home.Similar Homes in the area
Home Values in the Area
Average Home Value in this Area
Purchase History
| Date | Type | Sale Price | Title Company |
|---|---|---|---|
| Interfamily Deed Transfer | -- | None Available | |
| Warranty Deed | -- | Independence Title Company | |
| Vendors Lien | -- | Independence Title Company | |
| Vendors Lien | -- | Longhorn Title Co Inc |
Mortgage History
| Date | Status | Loan Amount | Loan Type |
|---|---|---|---|
| Previous Owner | $74,500 | Purchase Money Mortgage | |
| Previous Owner | $62,000 | New Conventional |
Property History
| Date | Event | Price | Change | Sq Ft Price |
|---|---|---|---|---|
| 07/02/2025 07/02/25 | Under Contract | -- | -- | -- |
| 06/30/2025 06/30/25 | Sold | -- | -- | -- |
| 06/21/2025 06/21/25 | For Rent | $1,350 | 0.0% | -- |
| 05/26/2025 05/26/25 | Pending | -- | -- | -- |
| 05/22/2025 05/22/25 | Price Changed | $175,000 | -7.8% | $189 / Sq Ft |
| 05/06/2025 05/06/25 | Price Changed | $189,900 | -2.6% | $205 / Sq Ft |
| 04/22/2025 04/22/25 | Price Changed | $195,000 | -2.5% | $210 / Sq Ft |
| 02/19/2025 02/19/25 | Price Changed | $199,900 | -11.2% | $215 / Sq Ft |
| 02/07/2025 02/07/25 | Price Changed | $225,000 | -10.0% | $242 / Sq Ft |
| 11/03/2024 11/03/24 | For Sale | $250,000 | -- | $269 / Sq Ft |
Tax History Compared to Growth
Tax History
| Year | Tax Paid | Tax Assessment Tax Assessment Total Assessment is a certain percentage of the fair market value that is determined by local assessors to be the total taxable value of land and additions on the property. | Land | Improvement |
|---|---|---|---|---|
| 2024 | $3,458 | $190,094 | $55,878 | $134,216 |
| 2023 | $3,088 | $171,757 | $48,000 | $123,757 |
| 2022 | $3,738 | $190,387 | $30,000 | $160,387 |
| 2021 | $3,341 | $152,990 | $24,763 | $128,227 |
| 2020 | $3,123 | $140,832 | $17,409 | $123,423 |
| 2019 | $2,894 | $126,500 | $17,746 | $108,754 |
| 2018 | $2,409 | $105,309 | $16,052 | $89,257 |
| 2017 | $2,255 | $97,623 | $16,052 | $81,571 |
| 2016 | $2,039 | $88,301 | $16,052 | $72,249 |
| 2015 | $1,146 | $65,415 | $9,440 | $69,137 |
| 2014 | $1,146 | $59,468 | $0 | $0 |
Agents Affiliated with this Home
-
Betty Epperson

Seller's Agent in 2025
Betty Epperson
Epperson Realty Group LLC
(512) 630-7290
6 in this area
76 Total Sales
Map
Source: Unlock MLS (Austin Board of REALTORS®)
MLS Number: 5531565
APN: R102174
- 3008 Whisper Oaks Ln Unit B
- 3012 Whisper Oaks Ln Unit I
- 205 Birch Oak Ln
- 309 Northwood Dr
- 313 Golden Oaks Dr
- 503 Thornton Ln
- 3403 Northwest Blvd
- 1906 Garden Villa Dr
- 3312 Broken Spoke Trail
- 901 Garden Meadow Dr
- 503 E Central Dr
- 801 E Central Dr
- 209 Village Dr
- 2005 Park Ln
- 3602 Buffalo Springs Trail
- 800 River Bend Dr
- 107 Kathi Ln
- 3013 Parker Dr
- 1715 Dawn Dr
- 826 Wagon Wheel Trail
