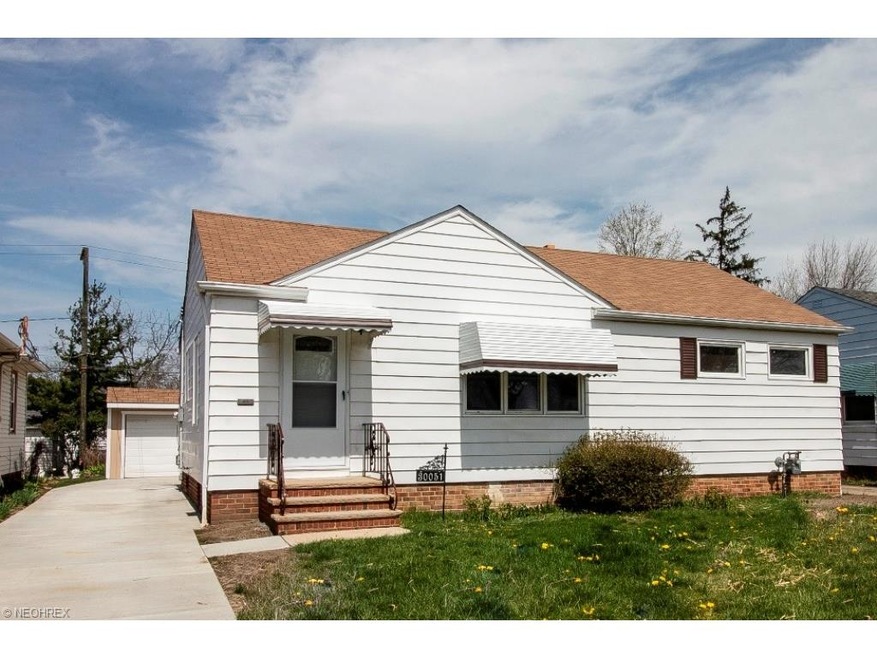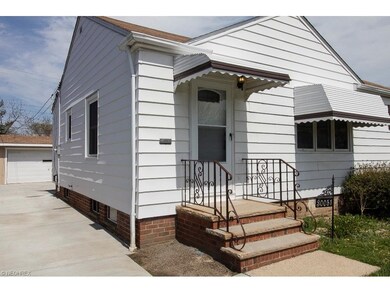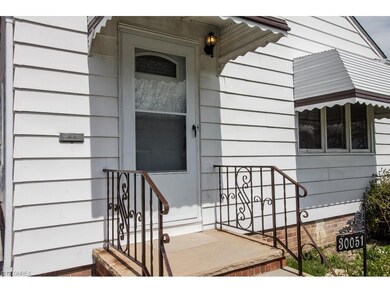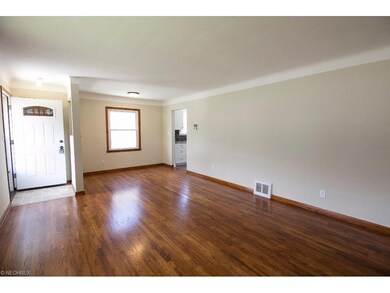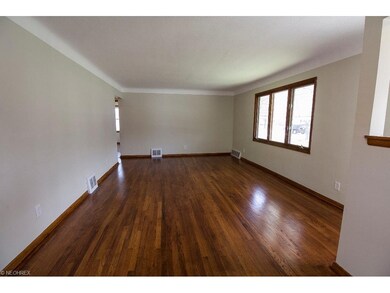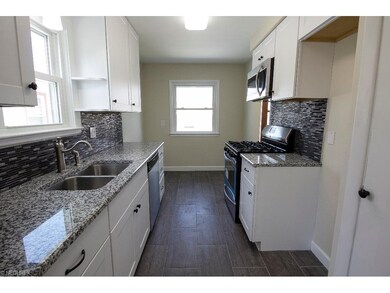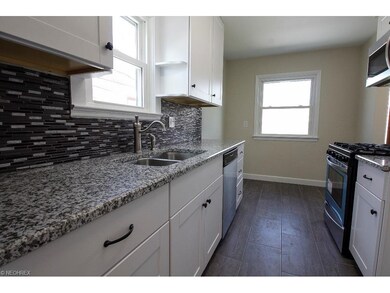
30051 Truman Ave Wickliffe, OH 44092
Estimated Value: $151,000 - $171,000
Highlights
- 2 Car Detached Garage
- Forced Air Heating and Cooling System
- 1-Story Property
- Porch
- South Facing Home
About This Home
As of July 2016START PACKING!! You will absolutely fall in love with this delightfully renovated Ranch on a great street close to many of Wickliffe’s wonderful city amenities! The eat-in Kitchen features stylish custom granite counter tops, glass & ceramic tile back-splash, stainless steel under mount sink with modern faucet and side sprayer, shaker style white cabinetry, ceramic tile floors, chic pendent light, and brand new stainless steel appliances. The big Living Room and Dining Room combination features a coved ceiling, a large picture window with scenic views of the outside and handsome hardwood floors to flow through-out the rest of the main floor. There are 3 generous sized Bedrooms, all with nice sized closets and new light fixtures. The updated Bathroom features a new modern espresso vanity, trendy light fixture, new push button flush toilet, black & white mosaic ceramic tile floor and a new extra deep bathtub boasting gorgeous ceramic tiled shower/tub walls. The enormous 30 x 24 basement offers lots of possibilities… a future Rec. Room, Workshop or Bedroom perhaps? Or just a great space for Storage! Outside you will find a refurbished 2 car detached Garage, new concrete driveway and large backyard. Plus this home also offers fresh paint through-out, new front door and storm door, a new roof, new A/C unit, newer furnace (2011), newer hot water tank (2011) and some new vinyl windows. Nothing to do but move in and un-pack!!
Last Agent to Sell the Property
Howard Hanna License #2013001329 Listed on: 04/27/2016

Last Buyer's Agent
Berkshire Hathaway HomeServices Professional Realty License #2013000048

Home Details
Home Type
- Single Family
Est. Annual Taxes
- $1,728
Year Built
- Built in 1955
Lot Details
- 7,148 Sq Ft Lot
- Lot Dimensions are 50 x 143
- South Facing Home
Home Design
- Asphalt Roof
Interior Spaces
- 1,004 Sq Ft Home
- 1-Story Property
- Fire and Smoke Detector
Kitchen
- Built-In Oven
- Range
- Microwave
- Dishwasher
- Disposal
Bedrooms and Bathrooms
- 3 Bedrooms
- 1 Full Bathroom
Unfinished Basement
- Basement Fills Entire Space Under The House
- Sump Pump
Parking
- 2 Car Detached Garage
- Garage Door Opener
Outdoor Features
- Porch
Utilities
- Forced Air Heating and Cooling System
- Heating System Uses Gas
Community Details
- Lakeland Worden 02 Community
Listing and Financial Details
- Assessor Parcel Number 29-A-001-H-00-001-0
Ownership History
Purchase Details
Home Financials for this Owner
Home Financials are based on the most recent Mortgage that was taken out on this home.Purchase Details
Home Financials for this Owner
Home Financials are based on the most recent Mortgage that was taken out on this home.Similar Homes in the area
Home Values in the Area
Average Home Value in this Area
Purchase History
| Date | Buyer | Sale Price | Title Company |
|---|---|---|---|
| Mandzuch Allyson M | $109,500 | First American Title | |
| Hlabse Anton | $45,000 | Enterprise Title Agency Inc |
Mortgage History
| Date | Status | Borrower | Loan Amount |
|---|---|---|---|
| Open | Mandzuch Allyson M | $102,400 | |
| Closed | Mandzuch Allyson M | $106,215 | |
| Previous Owner | Maj Elsie | $51,499 |
Property History
| Date | Event | Price | Change | Sq Ft Price |
|---|---|---|---|---|
| 07/20/2016 07/20/16 | Sold | $109,500 | -6.8% | $109 / Sq Ft |
| 06/06/2016 06/06/16 | Pending | -- | -- | -- |
| 04/27/2016 04/27/16 | For Sale | $117,500 | +161.1% | $117 / Sq Ft |
| 12/04/2015 12/04/15 | Sold | $45,000 | -9.8% | $45 / Sq Ft |
| 09/09/2015 09/09/15 | Pending | -- | -- | -- |
| 08/28/2015 08/28/15 | For Sale | $49,900 | -- | $50 / Sq Ft |
Tax History Compared to Growth
Tax History
| Year | Tax Paid | Tax Assessment Tax Assessment Total Assessment is a certain percentage of the fair market value that is determined by local assessors to be the total taxable value of land and additions on the property. | Land | Improvement |
|---|---|---|---|---|
| 2023 | $4,662 | $37,910 | $11,050 | $26,860 |
| 2022 | $2,720 | $37,910 | $11,050 | $26,860 |
| 2021 | $2,731 | $37,910 | $11,050 | $26,860 |
| 2020 | $2,635 | $31,080 | $9,060 | $22,020 |
| 2019 | $2,634 | $31,080 | $9,060 | $22,020 |
| 2018 | $2,277 | $33,280 | $15,450 | $17,830 |
| 2017 | $2,343 | $33,280 | $15,450 | $17,830 |
| 2016 | $2,388 | $33,280 | $15,450 | $17,830 |
| 2015 | $1,689 | $33,280 | $15,450 | $17,830 |
| 2014 | $1,487 | $33,280 | $15,450 | $17,830 |
| 2013 | $1,487 | $33,280 | $15,450 | $17,830 |
Agents Affiliated with this Home
-
Denise Kovatch

Seller's Agent in 2016
Denise Kovatch
Howard Hanna
(440) 669-8826
12 in this area
154 Total Sales
-
Joseph Zingales

Buyer's Agent in 2016
Joseph Zingales
Berkshire Hathaway HomeServices Professional Realty
(440) 346-2031
23 in this area
740 Total Sales
-
Paul Paratto

Seller's Agent in 2015
Paul Paratto
Howard Hanna
(440) 953-5697
39 in this area
718 Total Sales
Map
Source: MLS Now
MLS Number: 3802713
APN: 29-A-001-H-00-001
- 30060 Robert St
- 30221 Robert St
- 30216 Barjode Rd
- 30101 Oakdale Rd
- 720 E 300th St
- 30400 Vineyard Rd
- 29146 W Willowick Dr
- 30335 Euclid Ave
- 107 Beery Dr Unit 7
- 872 Deborah Dr
- 832 Deborah Dr
- 29776 Arthur Ave
- 401 E 288th St
- 30325 Mildred Ave
- 1660 Ridgeview Dr
- 374 Clarmont Rd
- 420 Beechwood Dr
- 29488 Woodway Dr
- 30031 Thomas St
- 28666 Forest Rd
- 30051 Truman Ave
- 30045 Truman Ave
- 30057 Truman Ave
- 30039 Truman Ave
- 30063 Truman Ave
- 30048 Robert St
- 30054 Robert St
- 30069 Truman Ave
- 30033 Truman Ave
- 30036 Robert St
- 30040 Robert St
- 30048 Truman Ave
- 30054 Truman Ave
- 30027 Truman Ave
- 30075 Truman Ave
- 30032 Robert St
- 30064 Robert St
- 30036 Truman Ave
- 30066 Truman Ave
- 30028 Robert St
