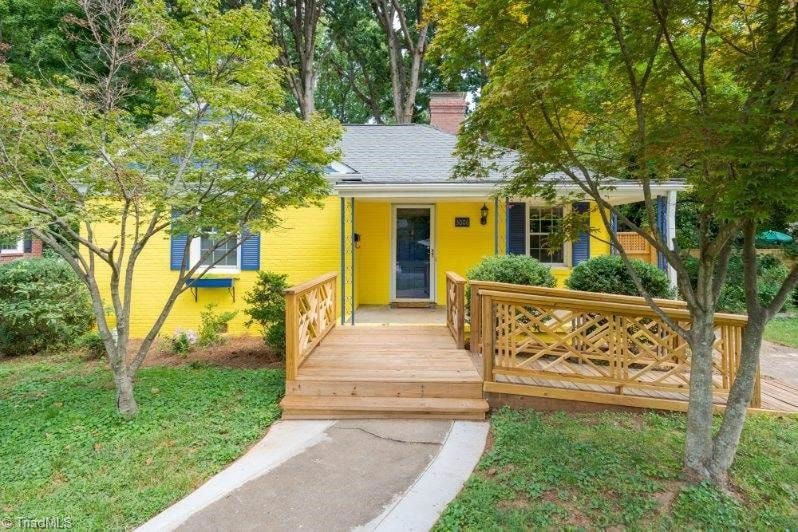
$212,500
- 3 Beds
- 2 Baths
- 1,104 Sq Ft
- 1117 Highland Ave
- Greensboro, NC
Welcome to your beautifully updated 3-bedroom, 2-bath home in the heart of Greensboro! This charming property features a spacious primary suite and a host of recent upgrades, including a brand-new roof, fresh interior paint, new gutters, stylish cabinets, and modern flooring throughout. Conveniently located just minutes from downtown, you'll enjoy easy access to dining, shopping, and
Landon Stone Real Broker LLC






