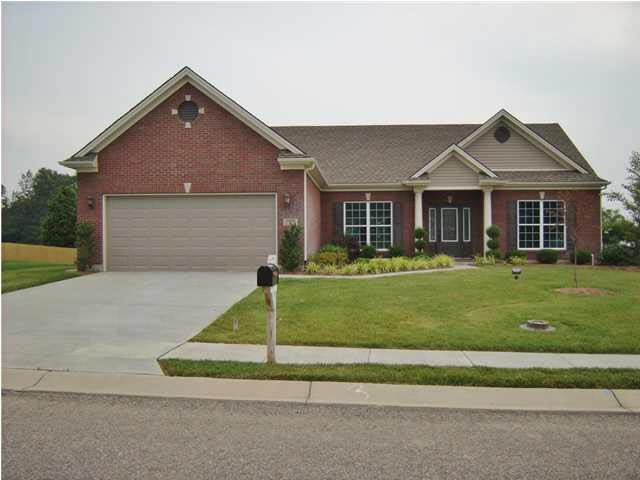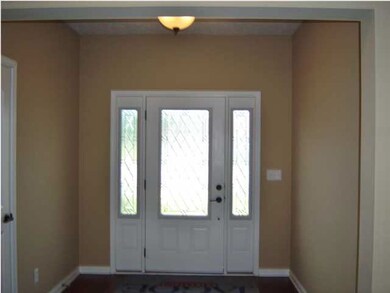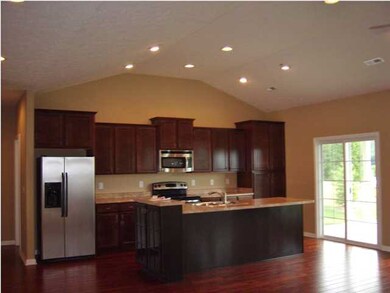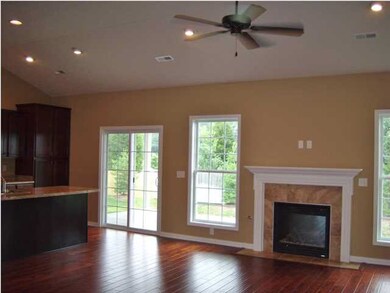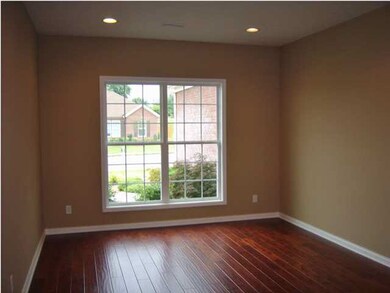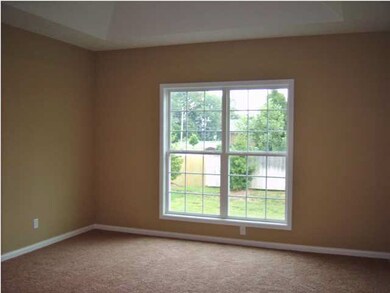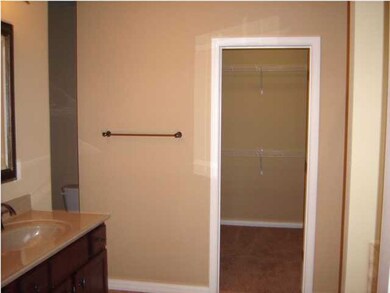
3006 Paradise Cir Newburgh, IN 47630
Highlights
- Spa
- Primary Bedroom Suite
- Ranch Style House
- John H. Castle Elementary School Rated A-
- Vaulted Ceiling
- Partially Wooded Lot
About This Home
As of January 2024Mulberry floor plan by Jagoe Homes Inc. Brick front ranch with amazing open floor plan design, split bedrooms & very spacious foyer. Great Room has ceiling fan & recessed lights with ventless gas log fireplace. Vaulted ceilings in Great Room & Kitchen. Dining Room has recessed lights! Many luxury upgrades including engineered hardwood flooring by Mohawk in Foyer, Great Room, Dining Room, Kitchen & hallways, ceramic tile in both baths & Laundry Room, dimmer switches, bronze lever hardware & Roman arch doors throughout, Rinnai tankless water heater, programmable thermostat, 90% plus high efficiency Trane gas furnace, 14 Seer Trane A/C unit, decorative 3/4 glass front door with 2 decorative sidelights, sliding door in Kitchen, extra insulation in heated & cooled garage and address stone. All Kitchen stainless steel GE appliances (smooth top stove, microwave, dishwasher & side-by-side refrigerator), deep Kitchen sink, nickel pull-out Kitchen faucet in large Kitchen island with Aristokraft
Last Agent to Sell the Property
Nieva Schapker
F.C. TUCKER EMGE Listed on: 06/11/2013
Home Details
Home Type
- Single Family
Est. Annual Taxes
- $2,624
Year Built
- Built in 2010
Lot Details
- 10,846 Sq Ft Lot
- Partially Fenced Property
- Privacy Fence
- Wood Fence
- Landscaped
- Sloped Lot
- Irrigation
- Partially Wooded Lot
Parking
- 2 Car Attached Garage
Home Design
- Ranch Style House
- Brick Exterior Construction
- Slab Foundation
- Shingle Roof
- Vinyl Construction Material
Interior Spaces
- 1,826 Sq Ft Home
- Tray Ceiling
- Vaulted Ceiling
- Ceiling Fan
- Gas Log Fireplace
- Washer and Electric Dryer Hookup
- Basement
Kitchen
- Eat-In Kitchen
- Electric Oven or Range
- Disposal
Flooring
- Wood
- Carpet
- Tile
Bedrooms and Bathrooms
- 3 Bedrooms
- Primary Bedroom Suite
- Walk-In Closet
- 2 Full Bathrooms
- Double Vanity
- Whirlpool Bathtub
Outdoor Features
- Spa
- Covered patio or porch
Utilities
- Forced Air Heating and Cooling System
- Heating System Uses Gas
- Cable TV Available
Listing and Financial Details
- Home warranty included in the sale of the property
- Assessor Parcel Number 87-12-24-203-003.000-019
Ownership History
Purchase Details
Home Financials for this Owner
Home Financials are based on the most recent Mortgage that was taken out on this home.Purchase Details
Home Financials for this Owner
Home Financials are based on the most recent Mortgage that was taken out on this home.Purchase Details
Home Financials for this Owner
Home Financials are based on the most recent Mortgage that was taken out on this home.Purchase Details
Home Financials for this Owner
Home Financials are based on the most recent Mortgage that was taken out on this home.Purchase Details
Home Financials for this Owner
Home Financials are based on the most recent Mortgage that was taken out on this home.Similar Homes in Newburgh, IN
Home Values in the Area
Average Home Value in this Area
Purchase History
| Date | Type | Sale Price | Title Company |
|---|---|---|---|
| Warranty Deed | $280,000 | None Listed On Document | |
| Quit Claim Deed | -- | -- | |
| Warranty Deed | -- | None Available | |
| Warranty Deed | -- | None Available | |
| Warranty Deed | -- | None Available |
Mortgage History
| Date | Status | Loan Amount | Loan Type |
|---|---|---|---|
| Open | $224,000 | New Conventional | |
| Previous Owner | $215,488 | VA | |
| Previous Owner | $221,062 | VA | |
| Previous Owner | $180,500 | New Conventional | |
| Previous Owner | $0 | Credit Line Revolving | |
| Previous Owner | $1,418,250 | Purchase Money Mortgage |
Property History
| Date | Event | Price | Change | Sq Ft Price |
|---|---|---|---|---|
| 01/11/2024 01/11/24 | Sold | $280,000 | -1.8% | $154 / Sq Ft |
| 12/10/2023 12/10/23 | Pending | -- | -- | -- |
| 12/04/2023 12/04/23 | Price Changed | $285,000 | -3.4% | $157 / Sq Ft |
| 11/02/2023 11/02/23 | Price Changed | $295,000 | -3.2% | $162 / Sq Ft |
| 10/18/2023 10/18/23 | For Sale | $304,900 | +42.5% | $168 / Sq Ft |
| 08/31/2017 08/31/17 | Sold | $214,000 | 0.0% | $117 / Sq Ft |
| 07/23/2017 07/23/17 | Pending | -- | -- | -- |
| 06/28/2017 06/28/17 | For Sale | $214,000 | +12.6% | $117 / Sq Ft |
| 09/16/2013 09/16/13 | Sold | $190,000 | -5.0% | $104 / Sq Ft |
| 08/16/2013 08/16/13 | Pending | -- | -- | -- |
| 06/11/2013 06/11/13 | For Sale | $199,900 | -- | $109 / Sq Ft |
Tax History Compared to Growth
Tax History
| Year | Tax Paid | Tax Assessment Tax Assessment Total Assessment is a certain percentage of the fair market value that is determined by local assessors to be the total taxable value of land and additions on the property. | Land | Improvement |
|---|---|---|---|---|
| 2024 | $1,952 | $265,800 | $37,800 | $228,000 |
| 2023 | $1,869 | $257,400 | $37,800 | $219,600 |
| 2022 | $1,964 | $256,700 | $37,800 | $218,900 |
| 2021 | $1,781 | $223,700 | $35,800 | $187,900 |
| 2020 | $1,715 | $207,100 | $32,900 | $174,200 |
| 2019 | $1,775 | $208,000 | $31,900 | $176,100 |
| 2018 | $1,506 | $190,000 | $31,900 | $158,100 |
| 2017 | $1,509 | $191,200 | $38,000 | $153,200 |
| 2016 | $1,406 | $181,900 | $38,000 | $143,900 |
| 2014 | $1,198 | $170,600 | $38,200 | $132,400 |
| 2013 | $1,262 | $180,000 | $38,200 | $141,800 |
Agents Affiliated with this Home
-
Trae Dauby

Seller's Agent in 2024
Trae Dauby
Dauby Real Estate
(812) 213-4859
67 in this area
1,531 Total Sales
-
Anita Corne

Buyer's Agent in 2024
Anita Corne
F.C. TUCKER EMGE
(812) 549-7152
14 in this area
145 Total Sales
-
Penny Crick

Seller's Agent in 2017
Penny Crick
ERA FIRST ADVANTAGE REALTY, INC
(812) 483-2219
31 in this area
723 Total Sales
-
Robert Higgins

Buyer's Agent in 2017
Robert Higgins
ERA FIRST ADVANTAGE REALTY, INC
(812) 760-8673
2 Total Sales
-
N
Seller's Agent in 2013
Nieva Schapker
F.C. TUCKER EMGE
Map
Source: Indiana Regional MLS
MLS Number: 885492
APN: 87-12-24-203-003.000-019
- 3102 Paradise Cir
- 2843 Alex Ct
- 2954 Courtz Ct
- 2677 Briarcliff Dr
- 5783 Brookstone Dr
- 6700 Oak View Ct
- 5741 Brompton Dr
- 6777 Oak Grove Rd
- 2622 Oak Trail Dr
- 6700 Vann Rd
- 5573 Camden Dr
- 5492 Camden Dr
- 2135 Long Cove Cir
- 2433 Lakeridge Dr
- 5340 Bloomsbury Ct
- 5833 Medinah Dr
- 2122 Lakes Edge Dr
- 2155 Waters Ridge Dr
- 4828 White Chapel Dr
- 1988 Waters Ridge Dr
