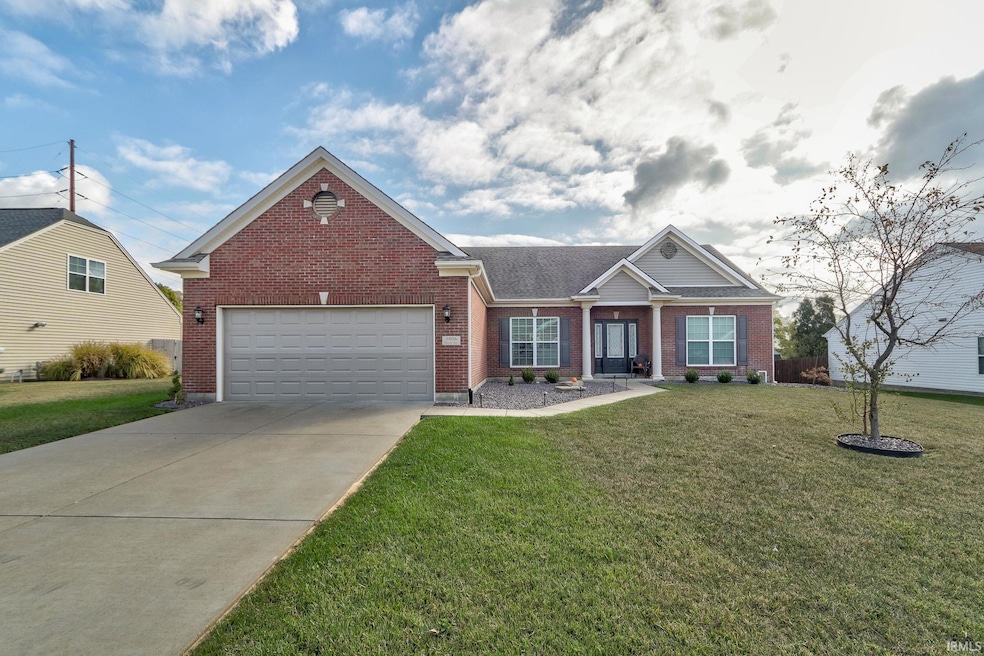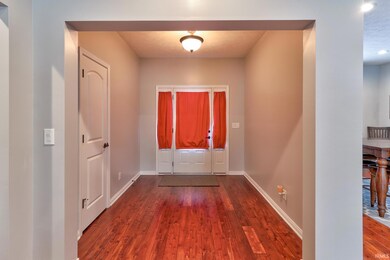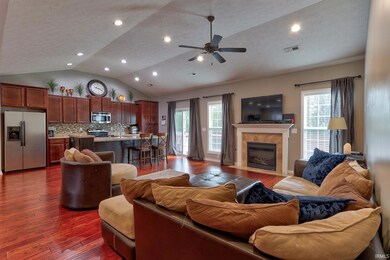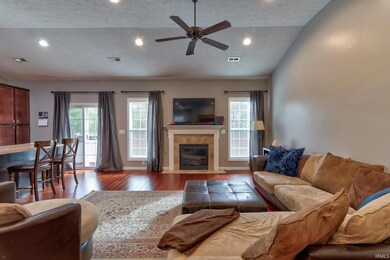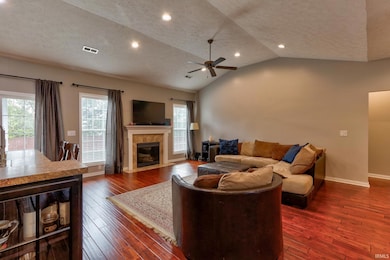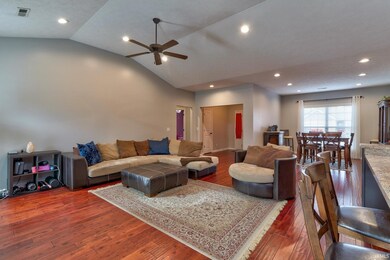
3006 Paradise Cir Newburgh, IN 47630
Highlights
- Primary Bedroom Suite
- Open Floorplan
- Vaulted Ceiling
- John H. Castle Elementary School Rated A-
- Contemporary Architecture
- Backs to Open Ground
About This Home
As of January 2024Welcome to this stunning 3-bedroom, 2-bathroom home nestled in Paradise Gardens neighborhood of Newburgh, IN. Boasting over 1800 square feet of well-appointed living space, this home combines comfort and style in one package. Approaching the residence, the eye-catching curb appeal is evident with a large driveway, an attached 2-car garage, well maintained landscaping, and a brick exterior, setting the stage for what awaits within. As you step inside, a spacious foyer invites you into the heart of the home, seamlessly connecting the living room and the kitchen. Within this open space there is hardwood flooring, ample natural light pouring in through the large windows, lofty vaulted ceilings, and the warmth of a gas log fireplace setting a welcoming tone for relaxation and entertainment. The kitchen is features a convenient island and breakfast bar, sleek stainless-steel appliances, generous cabinet space, as well as a recently updated sink, faucet, and a quiet garbage disposal, ensuring both functionality and style. This home's split bedroom floor plan ensures privacy for the primary suite. In the primary bedroom, you'll find carpeting, a ceiling fan for added comfort, and a generously sized walk-in closet. The en-suite bathroom features a twin sink vanity, a relaxing tub, and a separate shower, providing a tranquil retreat for the homeowners. The two additional bedrooms are equally spacious, offering carpeting and ceiling fans. Ample closet storage ensures that there's plenty of room for your belongings. These bedrooms share another full-sized bathroom complete with a shower-tub combo. Completing the interior, a well-appointed laundry room adds to the overall convenience of the home. Step outside to a covered patio that overlooks the large, fully fenced backyard. Whether you're enjoying your morning coffee or hosting a summer barbecue, this outdoor space is perfect for relaxation and entertainment. Several recent updates further enhance the appeal of this residence, including fresh interior paint with a satin finish, a water softener, and a reverse osmosis system, ensuring a lifestyle of comfort and convenience. Don't miss out on the opportunity to make this Paradise Gardens beauty your own!
Last Agent to Sell the Property
Dauby Real Estate Brokerage Phone: 812-777-4611 Listed on: 10/18/2023
Home Details
Home Type
- Single Family
Est. Annual Taxes
- $2,018
Year Built
- Built in 2010
Lot Details
- 0.25 Acre Lot
- Backs to Open Ground
- Landscaped
- Level Lot
HOA Fees
- $3 Monthly HOA Fees
Parking
- 2 Car Attached Garage
- Driveway
Home Design
- Contemporary Architecture
- Brick Exterior Construction
- Slab Foundation
- Vinyl Construction Material
Interior Spaces
- 1,820 Sq Ft Home
- 1-Story Property
- Open Floorplan
- Vaulted Ceiling
- Ceiling Fan
- Gas Log Fireplace
- Entrance Foyer
- Living Room with Fireplace
- Formal Dining Room
- Block Basement Construction
- Laundry on main level
Kitchen
- Eat-In Kitchen
- Breakfast Bar
- Kitchen Island
- Laminate Countertops
Flooring
- Wood
- Carpet
- Tile
Bedrooms and Bathrooms
- 3 Bedrooms
- Primary Bedroom Suite
- Split Bedroom Floorplan
- Walk-In Closet
- 2 Full Bathrooms
- Double Vanity
- Whirlpool Bathtub
- Bathtub With Separate Shower Stall
- Garden Bath
Schools
- Castle Elementary School
- Castle North Middle School
- Castle High School
Additional Features
- Covered patio or porch
- Forced Air Heating and Cooling System
Community Details
- Paradise Garden Subdivision
Listing and Financial Details
- Assessor Parcel Number 87-12-24-203-003.000-019
Ownership History
Purchase Details
Home Financials for this Owner
Home Financials are based on the most recent Mortgage that was taken out on this home.Purchase Details
Home Financials for this Owner
Home Financials are based on the most recent Mortgage that was taken out on this home.Purchase Details
Home Financials for this Owner
Home Financials are based on the most recent Mortgage that was taken out on this home.Purchase Details
Home Financials for this Owner
Home Financials are based on the most recent Mortgage that was taken out on this home.Purchase Details
Home Financials for this Owner
Home Financials are based on the most recent Mortgage that was taken out on this home.Similar Homes in Newburgh, IN
Home Values in the Area
Average Home Value in this Area
Purchase History
| Date | Type | Sale Price | Title Company |
|---|---|---|---|
| Warranty Deed | $280,000 | None Listed On Document | |
| Quit Claim Deed | -- | -- | |
| Warranty Deed | -- | None Available | |
| Warranty Deed | -- | None Available | |
| Warranty Deed | -- | None Available |
Mortgage History
| Date | Status | Loan Amount | Loan Type |
|---|---|---|---|
| Open | $224,000 | New Conventional | |
| Previous Owner | $215,488 | VA | |
| Previous Owner | $221,062 | VA | |
| Previous Owner | $180,500 | New Conventional | |
| Previous Owner | $0 | Credit Line Revolving | |
| Previous Owner | $1,418,250 | Purchase Money Mortgage |
Property History
| Date | Event | Price | Change | Sq Ft Price |
|---|---|---|---|---|
| 01/11/2024 01/11/24 | Sold | $280,000 | -1.8% | $154 / Sq Ft |
| 12/10/2023 12/10/23 | Pending | -- | -- | -- |
| 12/04/2023 12/04/23 | Price Changed | $285,000 | -3.4% | $157 / Sq Ft |
| 11/02/2023 11/02/23 | Price Changed | $295,000 | -3.2% | $162 / Sq Ft |
| 10/18/2023 10/18/23 | For Sale | $304,900 | +42.5% | $168 / Sq Ft |
| 08/31/2017 08/31/17 | Sold | $214,000 | 0.0% | $117 / Sq Ft |
| 07/23/2017 07/23/17 | Pending | -- | -- | -- |
| 06/28/2017 06/28/17 | For Sale | $214,000 | +12.6% | $117 / Sq Ft |
| 09/16/2013 09/16/13 | Sold | $190,000 | -5.0% | $104 / Sq Ft |
| 08/16/2013 08/16/13 | Pending | -- | -- | -- |
| 06/11/2013 06/11/13 | For Sale | $199,900 | -- | $109 / Sq Ft |
Tax History Compared to Growth
Tax History
| Year | Tax Paid | Tax Assessment Tax Assessment Total Assessment is a certain percentage of the fair market value that is determined by local assessors to be the total taxable value of land and additions on the property. | Land | Improvement |
|---|---|---|---|---|
| 2024 | $1,952 | $265,800 | $37,800 | $228,000 |
| 2023 | $1,869 | $257,400 | $37,800 | $219,600 |
| 2022 | $1,964 | $256,700 | $37,800 | $218,900 |
| 2021 | $1,781 | $223,700 | $35,800 | $187,900 |
| 2020 | $1,715 | $207,100 | $32,900 | $174,200 |
| 2019 | $1,775 | $208,000 | $31,900 | $176,100 |
| 2018 | $1,506 | $190,000 | $31,900 | $158,100 |
| 2017 | $1,509 | $191,200 | $38,000 | $153,200 |
| 2016 | $1,406 | $181,900 | $38,000 | $143,900 |
| 2014 | $1,198 | $170,600 | $38,200 | $132,400 |
| 2013 | $1,262 | $180,000 | $38,200 | $141,800 |
Agents Affiliated with this Home
-
Trae Dauby

Seller's Agent in 2024
Trae Dauby
Dauby Real Estate
(812) 213-4859
66 in this area
1,526 Total Sales
-
Anita Corne

Buyer's Agent in 2024
Anita Corne
F.C. TUCKER EMGE
(812) 549-7152
14 in this area
142 Total Sales
-
Penny Crick

Seller's Agent in 2017
Penny Crick
ERA FIRST ADVANTAGE REALTY, INC
(812) 483-2219
31 in this area
722 Total Sales
-
Robert Higgins

Buyer's Agent in 2017
Robert Higgins
ERA FIRST ADVANTAGE REALTY, INC
(812) 760-8673
2 Total Sales
-
N
Seller's Agent in 2013
Nieva Schapker
F.C. TUCKER EMGE
Map
Source: Indiana Regional MLS
MLS Number: 202338286
APN: 87-12-24-203-003.000-019
- 3102 Paradise Cir
- 2843 Alex Ct
- 2844 Briarcliff Dr
- 3078 Capstone Ct
- 3091 Limestone Ct
- 2688 Briarcliff Dr
- 5741 Brompton Dr
- 6777 Oak Grove Rd
- 2622 Oak Trail Dr
- 5573 Camden Dr
- 5492 Camden Dr
- 2433 Lakeridge Dr
- 5355 Bloomsbury Ct
- 1988 Waters Ridge Dr
- 2909 Glen Lake Dr
- 2333 Old Plank Rd
- 2355 Fuquay Rd
- 4884 Alaina Dr
- 5123 Jackson Dr
- 3151 Dowgate Dr
