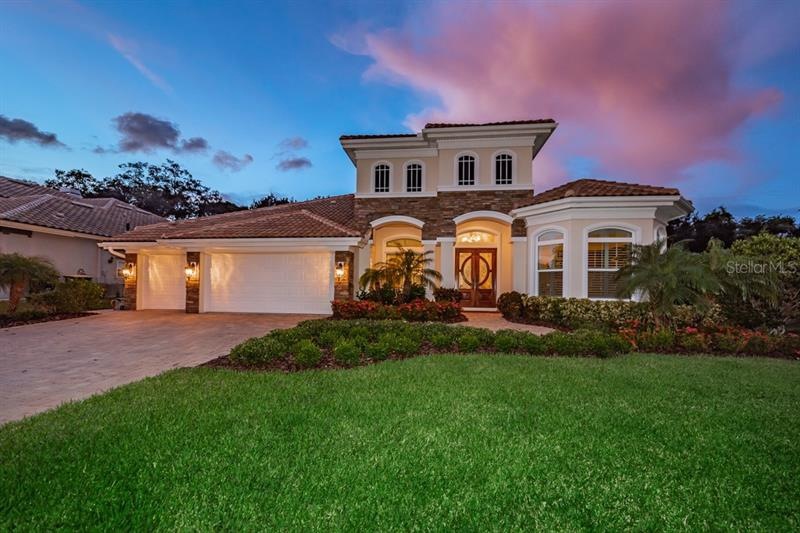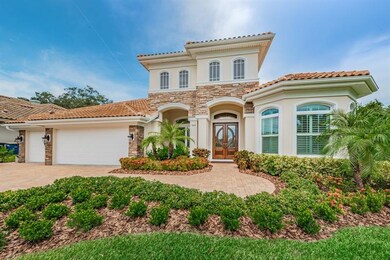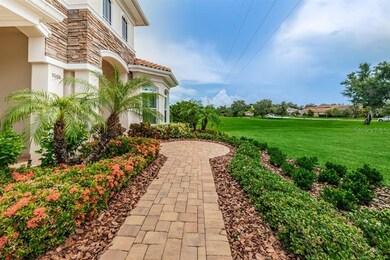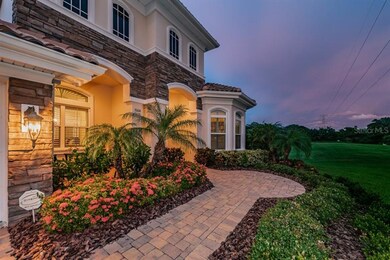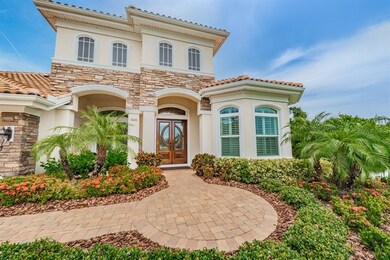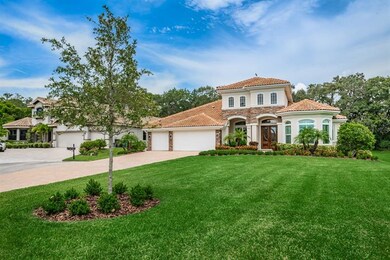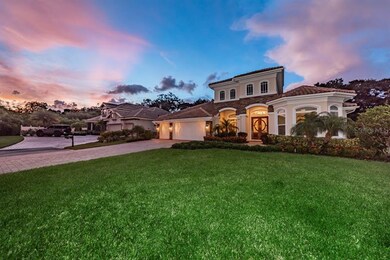
3006 Willow Oaks Way Clearwater, FL 33759
Highlights
- Oak Trees
- Screened Pool
- Custom Home
- Leila Davis Elementary School Rated A-
- Home Theater
- Gated Community
About This Home
As of June 2023*** UNDER CONTRACT/BACKUP OFFERS WELCOMED***This immaculate, spacious, uniquely CUSTOM-DESIGNED residence nestled in the GATED community of Majestic Oaks in Clearwater offers 3,541 square feet of quality construction on 0.23 acres with an additional 0.06 acres of land (fenced), making this residence ONE OF THE LARGEST in this subdivision, privately situated adjacent to a POND featuring nature’s wild life. 3 BEDROOMS (third larger bedroom can easily be converted into two making it a 4 bedrooms home, if needed). 3 BATHS. Impressive features include a DREAM KITCHEN with stainless steel appliances including Viking six burner GAS cooktop with a hood. SPACIOUS WALK IN PANTRY. BUILT IN OUTDOOR KITCHEN with FIREPLACE to use during those cozy cooler nights. Yet another Ashler stone FIREPLACE in the family room to welcome winter season with open FRENCH DOORS leading to the lovely pool area. Hunter Douglas PLANTATION SHUTTERS along with window treatments. HEATED POOL with SUNSHELF and color cascade interchangeable lights, fountain and planter. HOME OF TOMORROW with fully set up ENTERTAINMENT AND THEATER controlled by a touch screen tabletop, in addition to the home technology surround system in the family room, living room, 3rd bedroom and patio! Custom build leather theater seats, memory foam and manual recline for comfort. CENTRAL VACCUM to keep your home clean. WHOLE HOUSE GENERAC GUARDIAN SERIES GENERATOR hooked up to a GAS line to add continued comfort during periodic power outages. Insulated IMPACT Energy efficient WINDOWS and DOORS - host your next hurricane party! No need to cover all the windows with hurricane shutters. LOCATION! X FLOOD ZONE! Well appointed near Safety Harbor Spa, Ruth Eckerd Hall, Tampa Intl Airport, Intl Mall, parks and Beaches, Whole Foods, The Fresh Market, Publix, Countryside Mall, to name a few, unique restaurants, local organic farm several blocks away, public and private schools. REQUEST A LIST of custom upgrades to be sent to you to appreciate the depth of distinctive features 3006 Willow Oaks Way has to offer. From home schooling, retirement, to a party, you have it all - SCHEDULE YOUR PRIVATE SHOWING AND WELCOME HOME!!! (Follow the link to experience a 3D Video! Request the link to be sent to you if you can not see it).
Home Details
Home Type
- Single Family
Est. Annual Taxes
- $12,188
Year Built
- Built in 2016
Lot Details
- 0.29 Acre Lot
- Lot Dimensions are 85x120
- North Facing Home
- Vinyl Fence
- Mature Landscaping
- Oversized Lot
- Oak Trees
- 2 Lots in the community
- Additional Parcels
HOA Fees
- $165 Monthly HOA Fees
Parking
- 3 Car Attached Garage
- Secured Garage or Parking
Home Design
- Custom Home
- Slab Foundation
- Tile Roof
- Concrete Roof
- Block Exterior
- Stone Siding
- Stucco
Interior Spaces
- 3,541 Sq Ft Home
- 1-Story Property
- Open Floorplan
- Built-In Features
- Crown Molding
- Tray Ceiling
- High Ceiling
- Ceiling Fan
- Gas Fireplace
- ENERGY STAR Qualified Windows
- Insulated Windows
- Shades
- Blinds
- Drapes & Rods
- French Doors
- Sliding Doors
- Family Room Off Kitchen
- Living Room with Fireplace
- Breakfast Room
- Formal Dining Room
- Home Theater
- Den
- Pond Views
- Attic
Kitchen
- Built-In Oven
- Cooktop
- Microwave
- Dishwasher
- Solid Surface Countertops
- Solid Wood Cabinet
- Disposal
Flooring
- Wood
- Carpet
- Marble
- Tile
Bedrooms and Bathrooms
- 3 Bedrooms
- Split Bedroom Floorplan
- Walk-In Closet
- 3 Full Bathrooms
Laundry
- Laundry Room
- Dryer
- Washer
Home Security
- Home Security System
- Storm Windows
- Fire and Smoke Detector
- In Wall Pest System
Eco-Friendly Details
- Energy-Efficient Appliances
- Energy-Efficient HVAC
- Energy-Efficient Lighting
- Energy-Efficient Insulation
- Energy-Efficient Roof
- Energy-Efficient Thermostat
- Smoke Free Home
- Whole House Vacuum System
- Ventilation
- Whole House Water Purification
- Reclaimed Water Irrigation System
Pool
- Screened Pool
- Heated In Ground Pool
- Saltwater Pool
- Green energy used to heat the pool or spa
- Fence Around Pool
- Pool Alarm
- Outside Bathroom Access
- Fiber Optic Pool Lighting
- Pool Tile
- Pool Lighting
Outdoor Features
- Covered patio or porch
- Outdoor Kitchen
- Exterior Lighting
- Outdoor Grill
- Rain Gutters
Location
- City Lot
Schools
- Mcmullen-Booth Elementary School
- Safety Harbor Middle School
- Countryside High School
Utilities
- Humidity Control
- Forced Air Zoned Heating and Cooling System
- Heating System Uses Natural Gas
- Heat Pump System
- Thermostat
- Power Generator
- Natural Gas Connected
- High-Efficiency Water Heater
- Gas Water Heater
- Water Softener
- Phone Available
- Cable TV Available
Listing and Financial Details
- Down Payment Assistance Available
- Homestead Exemption
- Visit Down Payment Resource Website
- Legal Lot and Block 14 / 3
- Assessor Parcel Number 33-28-16-54581-000-0140
Community Details
Overview
- Majestic Oaks Homeownersassociation Association, Phone Number (813) 433-2000
- Majestic Oaks Rep Subdivision
Security
- Gated Community
Ownership History
Purchase Details
Home Financials for this Owner
Home Financials are based on the most recent Mortgage that was taken out on this home.Purchase Details
Home Financials for this Owner
Home Financials are based on the most recent Mortgage that was taken out on this home.Map
Similar Homes in the area
Home Values in the Area
Average Home Value in this Area
Purchase History
| Date | Type | Sale Price | Title Company |
|---|---|---|---|
| Warranty Deed | $1,375,000 | Sunbelt Title | |
| Warranty Deed | $950,000 | Sunbelt Title Agency |
Mortgage History
| Date | Status | Loan Amount | Loan Type |
|---|---|---|---|
| Open | $1,000,000 | New Conventional | |
| Previous Owner | $994,718 | VA | |
| Previous Owner | $984,200 | VA |
Property History
| Date | Event | Price | Change | Sq Ft Price |
|---|---|---|---|---|
| 06/21/2023 06/21/23 | Sold | $1,375,000 | 0.0% | $388 / Sq Ft |
| 05/22/2023 05/22/23 | Pending | -- | -- | -- |
| 05/16/2023 05/16/23 | For Sale | $1,375,000 | 0.0% | $388 / Sq Ft |
| 05/08/2023 05/08/23 | Pending | -- | -- | -- |
| 04/27/2023 04/27/23 | For Sale | $1,375,000 | +44.7% | $388 / Sq Ft |
| 10/01/2020 10/01/20 | Sold | $950,000 | +0.5% | $268 / Sq Ft |
| 09/07/2020 09/07/20 | Pending | -- | -- | -- |
| 08/09/2020 08/09/20 | For Sale | $945,000 | -- | $267 / Sq Ft |
Tax History
| Year | Tax Paid | Tax Assessment Tax Assessment Total Assessment is a certain percentage of the fair market value that is determined by local assessors to be the total taxable value of land and additions on the property. | Land | Improvement |
|---|---|---|---|---|
| 2024 | $20,141 | $1,364,760 | $449,381 | $915,379 |
| 2023 | $20,141 | $1,087,180 | $0 | $0 |
| 2022 | $19,648 | $1,055,515 | $436,891 | $618,624 |
| 2021 | $17,345 | $853,519 | $0 | $0 |
| 2020 | $12,384 | $643,730 | $0 | $0 |
| 2019 | $12,188 | $629,257 | $0 | $0 |
| 2018 | $12,038 | $617,524 | $0 | $0 |
| 2017 | $11,502 | $604,823 | $0 | $0 |
| 2016 | $2,264 | $132,676 | $0 | $0 |
| 2015 | $2,221 | $134,516 | $0 | $0 |
Source: Stellar MLS
MLS Number: U8092985
APN: 33-28-16-54581-000-0140
- 3037 Crest Dr
- 2142 Scarlet Oaks St
- 2265 N McMullen Booth Rd
- 1837 Lake Cypress Dr Unit 504
- 1822 Lake Cypress Dr
- 3069 Pin Oak Dr
- 1808 Cypress Trace Dr
- 2354 Messenger Cir
- 1803 Cedar St
- 1703 Cedar St
- 2305 Messenger Cir
- 1505 Cedar St
- 3054 Oakbrook Cir
- 2392 Hillcreek Cir E
- 0 Dr Ml King Jr St N
- 1811 Stonebrook Ln
- 10 Harbor Cove St
- 137 Woodcreek Dr E
- 2968 Saber Dr
- 35 Harbor Oaks Cir
