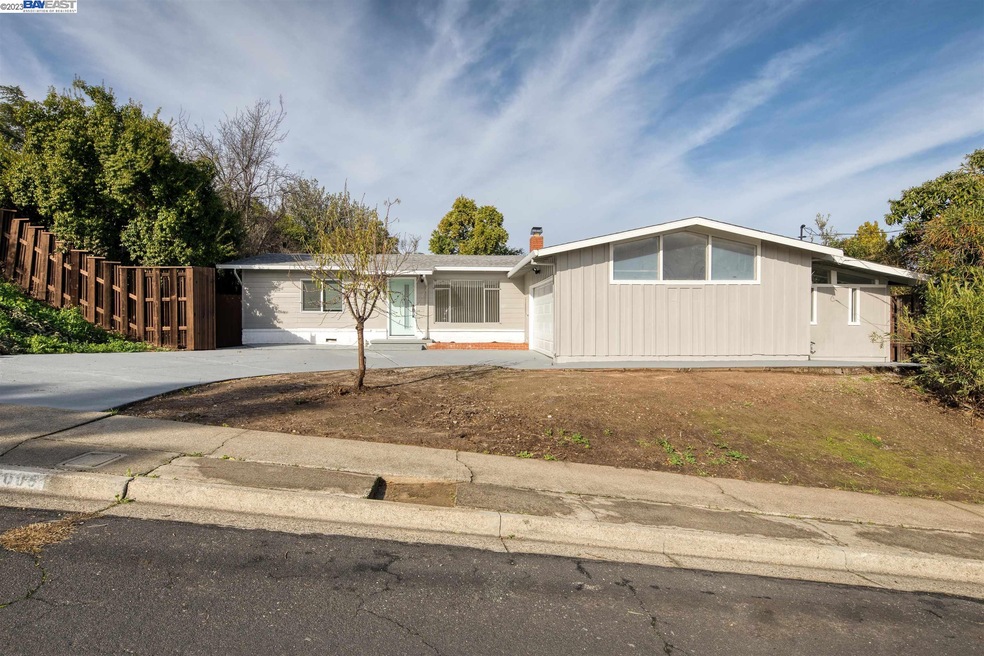
3006 Windsor Dr Antioch, CA 94509
Deer Valley NeighborhoodHighlights
- Updated Kitchen
- No HOA
- Double Pane Windows
- Stone Countertops
- 2 Car Attached Garage
- 5-minute walk to Harbour Park
About This Home
As of March 2023Must see beautiful ranch style home upgraded with contemporary finishes, gorgeous color schemes and stunning flooring situated on a desired lot. Highlights include Master Bedroom/Master Bath combination, large Living Area, Dining Room with sliding door out to large backyard and lovely Kitchen that includes new counter tops, new kitchen appliances and colorful cabinetry. In addition to kitchen and bathroom remodels, seller has upgraded with new duct work for HVAC units, new main doors and new lighting. Large area for parking in driveway and nice sized 2 car garage with large storage space in rear. Tons of potential to upgrade home with plenty of back yard space.
Last Agent to Sell the Property
Joseph O'leary
Realty ONE Group Future License #01502644 Listed on: 01/17/2023
Home Details
Home Type
- Single Family
Est. Annual Taxes
- $6,814
Year Built
- Built in 1956
Lot Details
- 8,800 Sq Ft Lot
- Fenced
Parking
- 2 Car Attached Garage
- Garage Door Opener
- On-Street Parking
- Off-Street Parking
Home Design
- Frame Construction
- Shingle Roof
- Wood Siding
- Stucco
Interior Spaces
- 1-Story Property
- Brick Fireplace
- Double Pane Windows
- Living Room with Fireplace
- Laminate Flooring
- Washer and Dryer Hookup
Kitchen
- Updated Kitchen
- Electric Cooktop
- Dishwasher
- Stone Countertops
- Disposal
Bedrooms and Bathrooms
- 3 Bedrooms
- 2 Full Bathrooms
Home Security
- Carbon Monoxide Detectors
- Fire and Smoke Detector
Utilities
- Forced Air Heating and Cooling System
- Heating System Uses Natural Gas
- 220 Volts in Kitchen
- Gas Water Heater
Community Details
- No Home Owners Association
- Bay East Association
- Windsor Hills Subdivision
Listing and Financial Details
- Assessor Parcel Number 068294014
Ownership History
Purchase Details
Home Financials for this Owner
Home Financials are based on the most recent Mortgage that was taken out on this home.Purchase Details
Home Financials for this Owner
Home Financials are based on the most recent Mortgage that was taken out on this home.Purchase Details
Similar Homes in Antioch, CA
Home Values in the Area
Average Home Value in this Area
Purchase History
| Date | Type | Sale Price | Title Company |
|---|---|---|---|
| Grant Deed | $550,000 | First American Title | |
| Grant Deed | $317,500 | First American Title | |
| Interfamily Deed Transfer | -- | None Available |
Mortgage History
| Date | Status | Loan Amount | Loan Type |
|---|---|---|---|
| Open | $566,367 | VA | |
| Closed | $562,650 | VA | |
| Previous Owner | $100,000 | New Conventional | |
| Previous Owner | $286,000 | New Conventional |
Property History
| Date | Event | Price | Change | Sq Ft Price |
|---|---|---|---|---|
| 07/17/2025 07/17/25 | Pending | -- | -- | -- |
| 06/26/2025 06/26/25 | Price Changed | $524,000 | -0.9% | $324 / Sq Ft |
| 06/19/2025 06/19/25 | Price Changed | $529,000 | -3.6% | $328 / Sq Ft |
| 06/11/2025 06/11/25 | Price Changed | $549,000 | -2.8% | $340 / Sq Ft |
| 06/04/2025 06/04/25 | Price Changed | $565,000 | -1.7% | $350 / Sq Ft |
| 05/06/2025 05/06/25 | For Sale | $575,000 | +4.5% | $356 / Sq Ft |
| 02/04/2025 02/04/25 | Off Market | $550,000 | -- | -- |
| 03/03/2023 03/03/23 | Sold | $550,000 | +4.8% | $341 / Sq Ft |
| 01/26/2023 01/26/23 | Pending | -- | -- | -- |
| 01/17/2023 01/17/23 | For Sale | $525,000 | -- | $325 / Sq Ft |
Tax History Compared to Growth
Tax History
| Year | Tax Paid | Tax Assessment Tax Assessment Total Assessment is a certain percentage of the fair market value that is determined by local assessors to be the total taxable value of land and additions on the property. | Land | Improvement |
|---|---|---|---|---|
| 2025 | $6,814 | $572,220 | $260,100 | $312,120 |
| 2024 | $6,814 | $561,000 | $255,000 | $306,000 |
| 2023 | $5,140 | $415,000 | $270,000 | $145,000 |
| 2022 | $1,208 | $62,296 | $26,292 | $36,004 |
| 2021 | $1,161 | $61,076 | $25,777 | $35,299 |
| 2019 | $1,120 | $59,266 | $25,013 | $34,253 |
| 2018 | $1,080 | $58,105 | $24,523 | $33,582 |
| 2017 | $1,045 | $56,967 | $24,043 | $32,924 |
| 2016 | $1,002 | $55,851 | $23,572 | $32,279 |
| 2015 | $980 | $55,013 | $23,218 | $31,795 |
| 2014 | $944 | $53,937 | $22,764 | $31,173 |
Agents Affiliated with this Home
-
AnnMarie Barajas

Seller's Agent in 2025
AnnMarie Barajas
Heritage REI Inc.
(925) 219-7717
5 in this area
103 Total Sales
-
J
Seller's Agent in 2023
Joseph O'leary
Realty ONE Group Future
-
Roxana Caceres

Seller Co-Listing Agent in 2023
Roxana Caceres
Realty ONE Group Future
(925) 230-0700
1 in this area
112 Total Sales
Map
Source: Bay East Association of REALTORS®
MLS Number: 41017189
APN: 068-294-014-3
- 609 Lynn Ave
- 417 Lynn Ave
- 2832 Garrow Dr
- 2709 Windsor Dr
- 2845 Sweeney Rd
- 2704 Patricia Ave
- 2708 Bonita Ave
- 2852 Sweeney Rd
- 431 Christina Ct
- 3031 Barmouth Dr
- 3300 Ashburton Dr
- 1112 Cardiff Ct
- 2800 Harris Dr
- 2808 Harris Dr
- 639 Eaker Ct
- 516 Kean Ave
- 2270 Renwick Ln
- 2819 Sunset Ln
- 2732 Lincoln Ln
- 1500 Mellissa Ct
