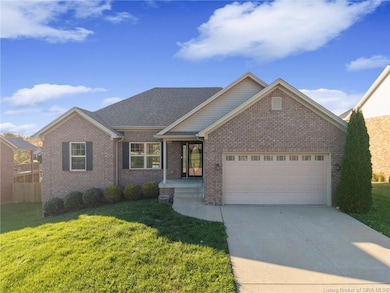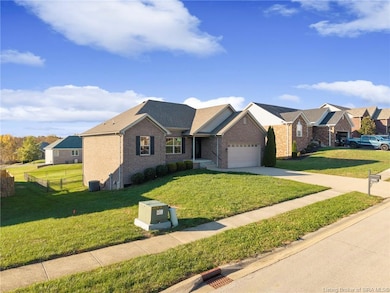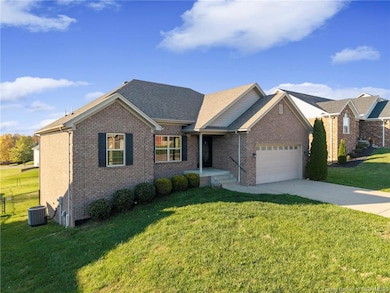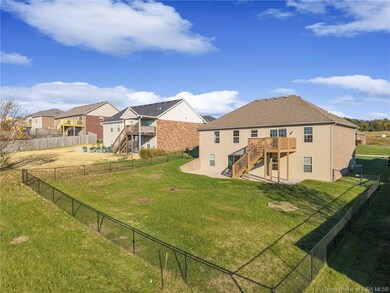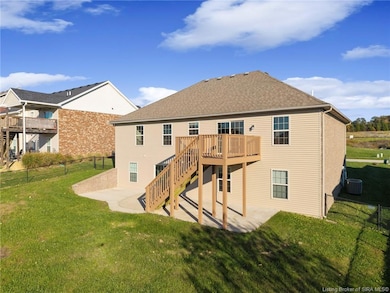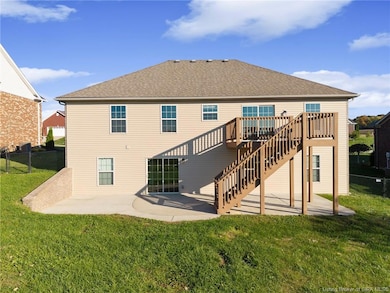3006 Zachary Trail Georgetown, IN 47122
Estimated payment $2,323/month
Highlights
- In Ground Pool
- Open Floorplan
- First Floor Utility Room
- Georgetown Elementary School Rated A-
- Cathedral Ceiling
- Fenced Yard
About This Home
You will Enjoy this Comfortable Brick Ranch that includes 5 bedrooms, 3 full bathrooms and a finished walkout basement. This delightful open floor plan offers a spacious living room area with 10-foot ceiling and double archway that opens to the kitchen. Kitchen includes an abundance
of cabinetry, a kitchen island, appliances and natural lighted dining area with a sliding door that leads to the relaxing deck! Private main bedroom has a tray ceiling, walk-in closet and its own bathroom with a double bowl vanity. Down the stairs and to the walkout basement you will find the huge family room. Great for entertaining. There are two additional bedrooms, both with egress windows and double closets. Basement also includes a full bathroom and a large storage/mechanical room. Sliding door opens to the large patio area and the spacious fenced in back yard. 2 car attached garage w/keyless entry. This home is located in Brookstone Subdivision.
Home Details
Home Type
- Single Family
Est. Annual Taxes
- $1,583
Year Built
- Built in 2016
Lot Details
- 10,498 Sq Ft Lot
- Lot Dimensions are 76x140
- Fenced Yard
HOA Fees
- $8 Monthly HOA Fees
Parking
- 2 Car Attached Garage
- Garage Door Opener
- Driveway
Home Design
- Poured Concrete
- Frame Construction
- Vinyl Siding
- Radon Mitigation System
Interior Spaces
- 2,502 Sq Ft Home
- 1-Story Property
- Open Floorplan
- Cathedral Ceiling
- Ceiling Fan
- Thermal Windows
- Family Room
- First Floor Utility Room
- Storage
Kitchen
- Eat-In Kitchen
- Self-Cleaning Oven
- Dishwasher
- Kitchen Island
- Disposal
Bedrooms and Bathrooms
- 5 Bedrooms
- Walk-In Closet
- 3 Full Bathrooms
- Ceramic Tile in Bathrooms
Finished Basement
- Walk-Out Basement
- Sump Pump
Pool
- In Ground Pool
Utilities
- Forced Air Heating and Cooling System
- Heat Pump System
- Electric Water Heater
Listing and Financial Details
- Assessor Parcel Number 220203400049004003
Map
Home Values in the Area
Average Home Value in this Area
Tax History
| Year | Tax Paid | Tax Assessment Tax Assessment Total Assessment is a certain percentage of the fair market value that is determined by local assessors to be the total taxable value of land and additions on the property. | Land | Improvement |
|---|---|---|---|---|
| 2024 | $1,583 | $190,000 | $32,100 | $157,900 |
| 2023 | $1,591 | $195,400 | $32,100 | $163,300 |
| 2022 | $1,746 | $198,500 | $32,100 | $166,400 |
| 2021 | $1,602 | $186,200 | $32,100 | $154,100 |
| 2020 | $1,575 | $187,800 | $32,100 | $155,700 |
| 2019 | $1,536 | $187,800 | $32,100 | $155,700 |
| 2018 | $2,072 | $234,400 | $32,100 | $202,300 |
| 2017 | $1,635 | $186,600 | $32,100 | $154,500 |
| 2016 | $1,596 | $188,000 | $32,100 | $155,900 |
| 2014 | -- | $400 | $400 | $0 |
| 2013 | -- | $400 | $400 | $0 |
Property History
| Date | Event | Price | List to Sale | Price per Sq Ft | Prior Sale |
|---|---|---|---|---|---|
| 11/01/2025 11/01/25 | For Sale | $415,000 | +61.2% | $166 / Sq Ft | |
| 01/31/2020 01/31/20 | Sold | $257,500 | -1.0% | $106 / Sq Ft | View Prior Sale |
| 01/01/2020 01/01/20 | Pending | -- | -- | -- | |
| 12/02/2019 12/02/19 | For Sale | $260,000 | +28.7% | $107 / Sq Ft | |
| 04/12/2016 04/12/16 | Sold | $202,000 | -5.1% | $105 / Sq Ft | View Prior Sale |
| 03/06/2016 03/06/16 | Pending | -- | -- | -- | |
| 12/01/2015 12/01/15 | For Sale | $212,900 | -- | $111 / Sq Ft |
Purchase History
| Date | Type | Sale Price | Title Company |
|---|---|---|---|
| Warranty Deed | -- | Agency Title | |
| Warranty Deed | -- | -- | |
| Warranty Deed | -- | -- |
Mortgage History
| Date | Status | Loan Amount | Loan Type |
|---|---|---|---|
| Open | $237,000 | New Conventional | |
| Previous Owner | $189,000 | New Conventional | |
| Previous Owner | $168,800 | Construction |
Source: Southern Indiana REALTORS® Association
MLS Number: 2025012312
APN: 22-02-03-400-049.004-003
- 4046 Oakstone Dr
- 4038 Oakstone Dr
- 1027 Brookstone Ct
- 1034 Brookstone Ct
- 1036 Brookstone Ct
- 7014 Dylan Cir
- 7021 Dylan Cir
- 1004 Carter Dr
- 1236 Walts Rd
- 1232 Walts Rd
- Finch Bonus Plan at Knob Hill
- Haylyn 48' Plan at Knob Hill
- Model A Plan at Knob Hill
- Anniston Plan at Knob Hill
- Haylyn Plan at Knob Hill
- Maria Plan at Knob Hill
- Samantha Bonus Plan at Knob Hill
- Juliana Plan at Knob Hill
- Samantha Plan at Knob Hill
- Model F Plan at Knob Hill
- 1151 Knob Hill Blvd
- 6717 Highway 150
- 4023 Tanglewood Dr
- 739 W 8th St Unit 2
- 9815 Us-150
- 1508 Beech St Unit B
- 110 Albany St
- 2406 Green Valley
- 2615-2715 Green Valley Rd
- 100 Mills Ln
- 1900 Bono Rd
- 600 Country Club Dr
- 1810 Graybrook Ln
- 313 E Spring St
- 223 Main St
- 411 E Spring St
- 123 S 46th St
- 2313 Grant Line Rd
- 603 E Oak St
- 614 E Oak St

