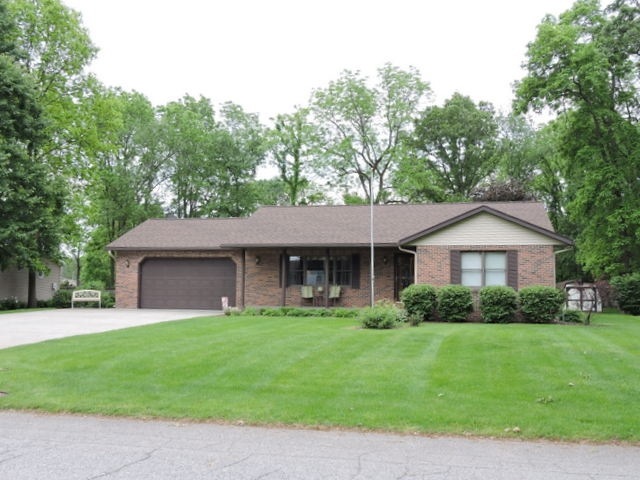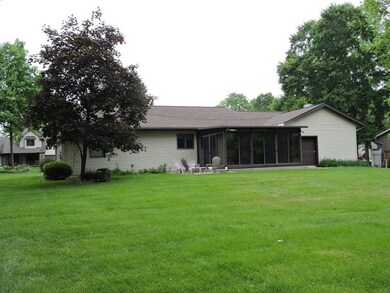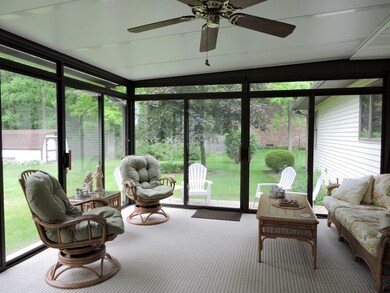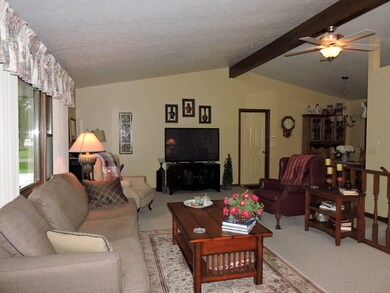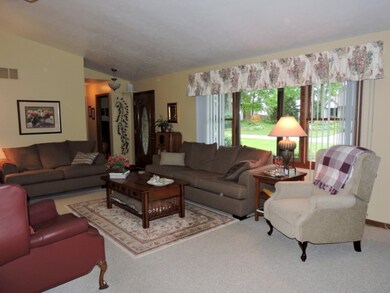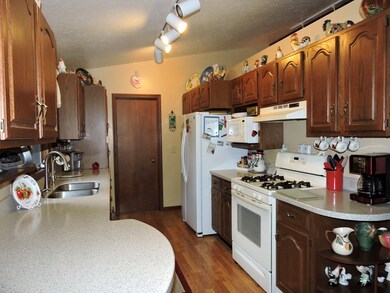
30062 Fox Run Trail Granger, IN 46530
Estimated Value: $275,895 - $351,000
Highlights
- Primary Bedroom Suite
- Ranch Style House
- Stone Countertops
- Vaulted Ceiling
- Whirlpool Bathtub
- Enclosed patio or porch
About This Home
As of July 2019An elegant country feeling in this custom built ranch style home. Perfect location near to both Granger and Elkhart. Meticulously maintained by the original owners. You will appreciate the details that make this home extra special. Plus Home Warranty is included. Open concept living and dining area. Kitchen features cabinetry from Modern Kitchens. Newer Quartz counter-tops. Master bath features ceramic tile floor, a jetted tub and separate shower. Main level laundry and a half bath. Finished lower level with wet bar and dance floor. Room that could be used for a bedroom (No Window) Peaceful view from the 13 x 17 three season sunroom. There is a 10 x 20 storage shed. New Roof 2017. Everguard gutter covers, Sprinkler system, R/O water filter system, water softener, security system. Extra deep garage features a back overhead door for easy access to yard. Septic has two field systems with a diverter valve. Not much traffic on this safe, dead-end street. Schools, taxes, square footage not warranted.
Home Details
Home Type
- Single Family
Est. Annual Taxes
- $1,561
Year Built
- Built in 1988
Lot Details
- 0.49 Acre Lot
- Lot Dimensions are 120 x 178
- Level Lot
- Irrigation
Parking
- 2 Car Attached Garage
- Garage Door Opener
- Driveway
- Off-Street Parking
Home Design
- Ranch Style House
- Brick Exterior Construction
- Poured Concrete
- Vinyl Construction Material
Interior Spaces
- Wet Bar
- Vaulted Ceiling
- Ceiling Fan
- Home Security System
Kitchen
- Stone Countertops
- Built-In or Custom Kitchen Cabinets
- Disposal
Bedrooms and Bathrooms
- 2 Bedrooms
- Primary Bedroom Suite
- Walk-In Closet
- Whirlpool Bathtub
Laundry
- Laundry on main level
- Gas Dryer Hookup
Finished Basement
- Basement Fills Entire Space Under The House
- 3 Bedrooms in Basement
Outdoor Features
- Enclosed patio or porch
Schools
- Cleveland Elementary School
- West Side Middle School
- Elkhart Memorial High School
Utilities
- Forced Air Heating and Cooling System
- Heating System Uses Gas
- Private Company Owned Well
- Well
- Septic System
Community Details
- Fox Run Subdivision
Listing and Financial Details
- Home warranty included in the sale of the property
- Assessor Parcel Number 20-01-22-227-003.000-005
Ownership History
Purchase Details
Home Financials for this Owner
Home Financials are based on the most recent Mortgage that was taken out on this home.Purchase Details
Home Financials for this Owner
Home Financials are based on the most recent Mortgage that was taken out on this home.Purchase Details
Similar Homes in the area
Home Values in the Area
Average Home Value in this Area
Purchase History
| Date | Buyer | Sale Price | Title Company |
|---|---|---|---|
| Hayden William A | $184,737 | New Title Company Name | |
| Hayden William A | $184,737 | New Title Company Name | |
| Mcintosh Douglas R | -- | -- | |
| Mcintosh Douglas R | -- | -- |
Mortgage History
| Date | Status | Borrower | Loan Amount |
|---|---|---|---|
| Open | Hayden William A | $138,900 | |
| Closed | Hayden William A | $138,900 |
Property History
| Date | Event | Price | Change | Sq Ft Price |
|---|---|---|---|---|
| 07/19/2019 07/19/19 | Sold | $214,900 | 0.0% | $103 / Sq Ft |
| 06/20/2019 06/20/19 | Pending | -- | -- | -- |
| 06/18/2019 06/18/19 | For Sale | $214,900 | -- | $103 / Sq Ft |
Tax History Compared to Growth
Tax History
| Year | Tax Paid | Tax Assessment Tax Assessment Total Assessment is a certain percentage of the fair market value that is determined by local assessors to be the total taxable value of land and additions on the property. | Land | Improvement |
|---|---|---|---|---|
| 2024 | $2,239 | $243,800 | $22,800 | $221,000 |
| 2022 | $2,239 | $215,500 | $22,800 | $192,700 |
| 2021 | $1,816 | $194,300 | $22,800 | $171,500 |
| 2020 | $1,454 | $173,200 | $22,800 | $150,400 |
| 2019 | $1,556 | $161,900 | $22,800 | $139,100 |
| 2018 | $1,576 | $158,500 | $22,800 | $135,700 |
| 2017 | $1,492 | $148,800 | $22,800 | $126,000 |
| 2016 | $1,263 | $132,700 | $22,800 | $109,900 |
| 2014 | $1,170 | $121,700 | $22,800 | $98,900 |
| 2013 | $1,204 | $118,500 | $22,800 | $95,700 |
Agents Affiliated with this Home
-
Lisa Smessaert

Seller's Agent in 2019
Lisa Smessaert
RE/MAX
(574) 340-5497
19 Total Sales
-
Jim McKinnies

Buyer's Agent in 2019
Jim McKinnies
McKinnies Realty, LLC
(574) 229-8808
658 Total Sales
Map
Source: Indiana Regional MLS
MLS Number: 201925330
APN: 20-01-22-227-003.000-005
- 52073 Tifton Place
- 51551 County Road 1
- 30273 County Road 10
- 29313 County Road 4
- 00000 10
- 51558 Walerko Dr
- 29202 Robin St
- 29623 County Road 6
- 10026 Shadow Wood Dr
- 29930 Prairieview Farms Blvd
- 29705 County Road 10
- 51105 Woodhaven Dr
- 29666 County Road 10
- 29833 Dallas Dr
- 53369 Old Farm Rd
- 50713 Acorn Tr
- 51178 Ashley Dr
- 10466 Glen Lee Trail
- 50712 Acorn Tr
- 29827 Bambi Tr
- 30062 Fox Run Trail
- 30040 Fox Run Trail
- 30086 Fox Run Trail
- 30018 Fox Run Trail
- 30065 Fox Run Trail
- 30110 Fox Run Trail
- 30043 Fox Run Trail
- 30089 Fox Run Trail
- 52125 County Road 1
- 30019 Fox Run Trail
- 30113 Fox Run Trail
- 52138 County Road 1
- 52094 County Road 1
- 52086 County Road 1
- 52188 County Road 1
- 52066 County Road 1
- 51982 Copperfield Ct
- 52166 County Road 1
- 30148 Fox Run Trail
- 51975 Copperfield Ct
