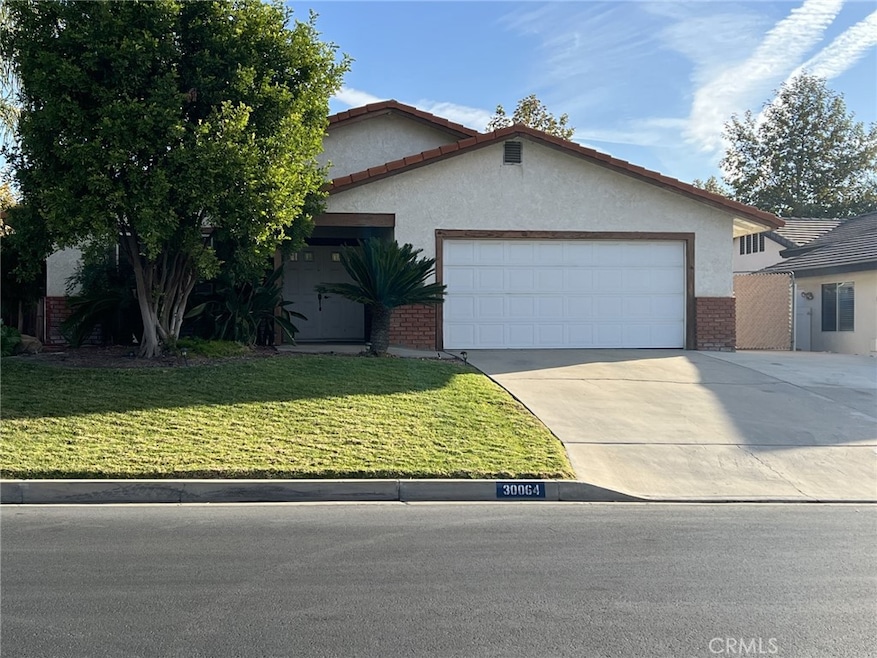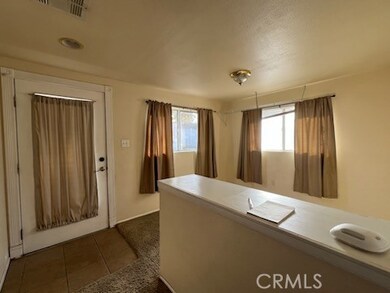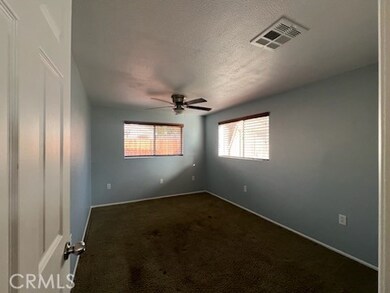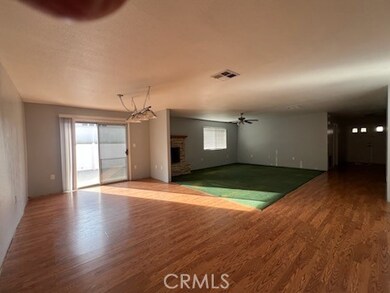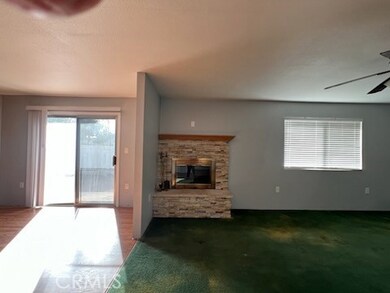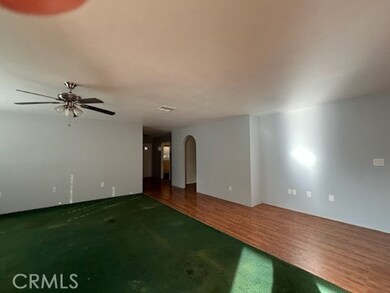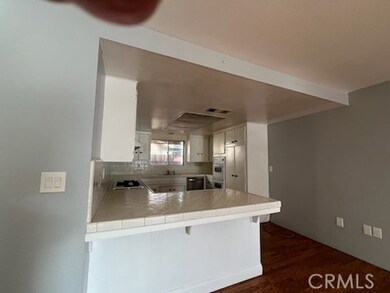
30064 Skipjack Dr Canyon Lake, CA 92587
Highlights
- Golf Course Community
- Gated with Attendant
- City Lights View
- Community Stables
- Fishing
- Open Floorplan
About This Home
As of April 2025Seller is very motivated .... Previous Buyer was not able to perform.
Price Reflects the TLC this property needs to make it your own. Property profile shows 2 bedrooms but property does have 3 bedrooms along with a bonus room .
Buyer to verify square footage.
Property has possible Boat parking.
Last Agent to Sell the Property
COLDWELL BANKER ASSOC BRKR/CL Brokerage Phone: 951-660-3360 License #01036622 Listed on: 12/03/2024

Co-Listed By
COLDWELL BANKER ASSOC BRKR/CL Brokerage Phone: 951-660-3360 License #01097260
Home Details
Home Type
- Single Family
Est. Annual Taxes
- $3,573
Year Built
- Built in 1976
Lot Details
- 6,970 Sq Ft Lot
- Property fronts a private road
- Wood Fence
- Block Wall Fence
- Front Yard
- Property is zoned R1
HOA Fees
- $345 Monthly HOA Fees
Parking
- 2 Car Attached Garage
Home Design
- Fixer Upper
- Planned Development
- Tile Roof
Interior Spaces
- 1,444 Sq Ft Home
- 1-Story Property
- Open Floorplan
- Built-In Features
- Wood Burning Fireplace
- Family Room Off Kitchen
- Living Room with Fireplace
- Bonus Room
- City Lights Views
- Carbon Monoxide Detectors
Kitchen
- Open to Family Room
- Breakfast Bar
- Double Oven
- Propane Cooktop
- Dishwasher
- Ceramic Countertops
Flooring
- Carpet
- Laminate
- Tile
Bedrooms and Bathrooms
- 3 Main Level Bedrooms
- 2 Full Bathrooms
- Bathtub with Shower
- Walk-in Shower
Laundry
- Laundry Room
- Laundry in Garage
Outdoor Features
- Slab Porch or Patio
Utilities
- Central Heating and Cooling System
- Propane
- Natural Gas Not Available
- Cable TV Available
Listing and Financial Details
- Tax Lot 270
- Tax Tract Number 3846
- Assessor Parcel Number 355391007
- $824 per year additional tax assessments
- Seller Considering Concessions
Community Details
Overview
- Clpoa Association, Phone Number (951) 244-6841
- Community Lake
Amenities
- Picnic Area
- Clubhouse
Recreation
- Golf Course Community
- Tennis Courts
- Community Playground
- Community Pool
- Fishing
- Park
- Dog Park
- Water Sports
- Community Stables
Security
- Gated with Attendant
Ownership History
Purchase Details
Home Financials for this Owner
Home Financials are based on the most recent Mortgage that was taken out on this home.Purchase Details
Home Financials for this Owner
Home Financials are based on the most recent Mortgage that was taken out on this home.Purchase Details
Home Financials for this Owner
Home Financials are based on the most recent Mortgage that was taken out on this home.Purchase Details
Purchase Details
Home Financials for this Owner
Home Financials are based on the most recent Mortgage that was taken out on this home.Purchase Details
Home Financials for this Owner
Home Financials are based on the most recent Mortgage that was taken out on this home.Similar Homes in the area
Home Values in the Area
Average Home Value in this Area
Purchase History
| Date | Type | Sale Price | Title Company |
|---|---|---|---|
| Grant Deed | $635,000 | Wfg National Title | |
| Grant Deed | $460,000 | Wfg National Title | |
| Interfamily Deed Transfer | -- | Placer Title Company | |
| Interfamily Deed Transfer | -- | Fidelity Natl Title Ins Co | |
| Interfamily Deed Transfer | -- | Fidelity Natl Title Ins Co | |
| Grant Deed | $184,500 | -- | |
| Grant Deed | $116,500 | Chicago Title Co |
Mortgage History
| Date | Status | Loan Amount | Loan Type |
|---|---|---|---|
| Open | $613,806 | New Conventional | |
| Previous Owner | $408,000 | New Conventional | |
| Previous Owner | $167,370 | New Conventional | |
| Previous Owner | $170,600 | New Conventional | |
| Previous Owner | $171,800 | New Conventional | |
| Previous Owner | $60,000 | Credit Line Revolving | |
| Previous Owner | $119,500 | No Value Available | |
| Previous Owner | $112,832 | FHA |
Property History
| Date | Event | Price | Change | Sq Ft Price |
|---|---|---|---|---|
| 04/29/2025 04/29/25 | Sold | $635,000 | -0.8% | $370 / Sq Ft |
| 04/14/2025 04/14/25 | Pending | -- | -- | -- |
| 04/14/2025 04/14/25 | Price Changed | $640,000 | +2.4% | $373 / Sq Ft |
| 03/29/2025 03/29/25 | For Sale | $625,000 | +35.9% | $364 / Sq Ft |
| 01/22/2025 01/22/25 | Sold | $460,000 | -12.4% | $319 / Sq Ft |
| 01/06/2025 01/06/25 | Pending | -- | -- | -- |
| 12/31/2024 12/31/24 | Price Changed | $525,000 | -4.5% | $364 / Sq Ft |
| 12/03/2024 12/03/24 | For Sale | $550,000 | -- | $381 / Sq Ft |
Tax History Compared to Growth
Tax History
| Year | Tax Paid | Tax Assessment Tax Assessment Total Assessment is a certain percentage of the fair market value that is determined by local assessors to be the total taxable value of land and additions on the property. | Land | Improvement |
|---|---|---|---|---|
| 2025 | $3,573 | $493,374 | $51,688 | $441,686 |
| 2023 | $3,573 | $261,950 | $49,682 | $212,268 |
| 2022 | $3,315 | $256,814 | $48,708 | $208,106 |
| 2021 | $3,237 | $251,779 | $47,753 | $204,026 |
| 2020 | $3,203 | $249,198 | $47,264 | $201,934 |
| 2019 | $2,889 | $244,313 | $46,338 | $197,975 |
| 2018 | $2,826 | $239,524 | $45,431 | $194,093 |
| 2017 | $2,760 | $234,829 | $44,541 | $190,288 |
| 2016 | $2,646 | $230,225 | $43,668 | $186,557 |
| 2015 | $2,619 | $226,768 | $43,013 | $183,755 |
| 2014 | $2,575 | $222,327 | $42,171 | $180,156 |
Agents Affiliated with this Home
-

Seller's Agent in 2025
David Prewitt
Dream Home Estates, Inc.
(949) 415-4646
9 in this area
26 Total Sales
-
N
Seller's Agent in 2025
NORA STREET
COLDWELL BANKER ASSOC BRKR/CL
(951) 244-1867
2 in this area
3 Total Sales
-

Seller Co-Listing Agent in 2025
Karen Flecky
COLDWELL BANKER ASSOC BRKR/CL
(951) 244-1867
25 in this area
45 Total Sales
-
K
Buyer's Agent in 2025
Kyler Battleson
Century 21 Masters
(951) 244-2353
29 in this area
62 Total Sales
Map
Source: California Regional Multiple Listing Service (CRMLS)
MLS Number: IV24242909
APN: 355-391-007
- 84 Goetz Rd
- 30071 Merrick Ln
- 30036 Merrick Ln
- 30041 Windward Dr
- 30106 Stargazer Way
- 24420 Crooked Trail Dr
- 29952 White Wake Dr
- 30295 Little Harbor Dr
- 24311 Canyon Lake Dr N Unit 12
- 24311 Canyon Lake Dr N Unit 19
- 24311 Canyon Lake Dr N Unit 24
- 24287 Insignia Dr
- 24319 Canyon Lake Dr N Unit 10
- 29959 Western Star Dr
- 30086 Big Country Dr
- 30063 Old Mill Rd
- 30205 Big Country Dr
- 29391 Santa Ynez Cir
- 23982 Kerrigan Dr
- 30220 Skippers Way Dr
