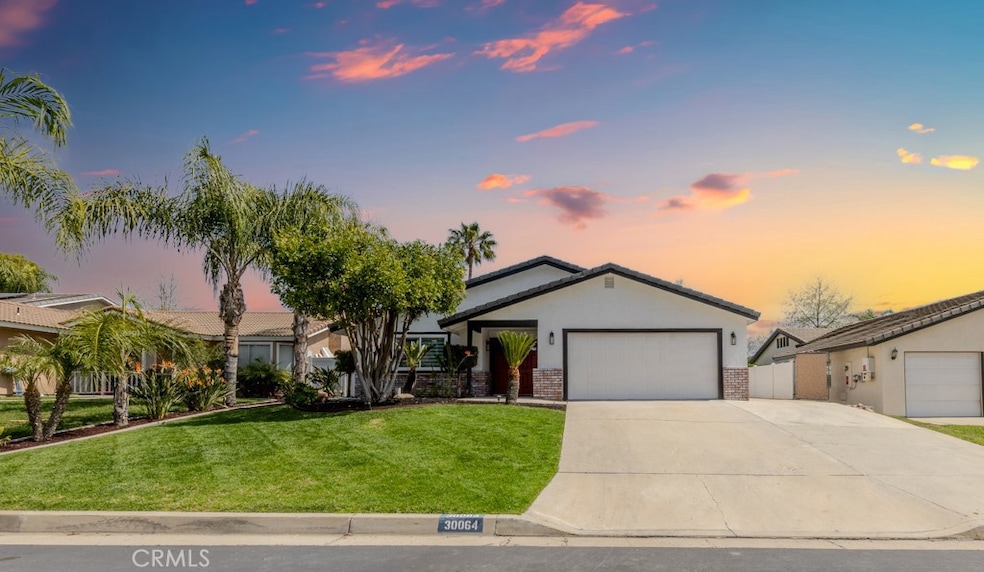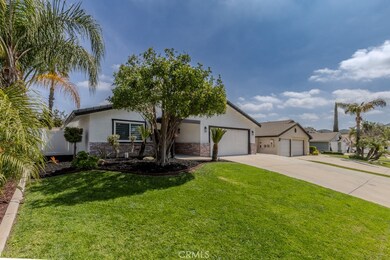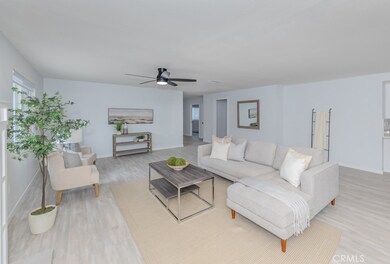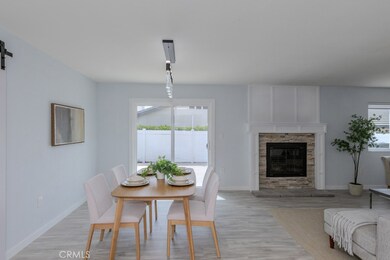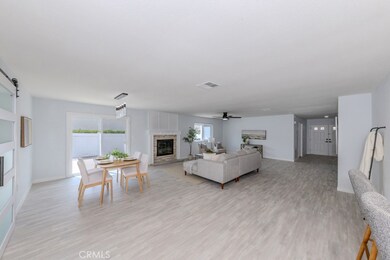
30064 Skipjack Dr Canyon Lake, CA 92587
Highlights
- Boat Dock
- Golf Course Community
- 24-Hour Security
- Parking available for a boat
- Wine Cellar
- Fishing
About This Home
As of April 2025Turn-Key | Single-Level | Gated RV/Boat Parking. Welcome home to Canyon Lake! Step inside this fully renovated and upgrade designer home and be greeted by a large, open great room floor plan that exudes sophistication, comfort, and modern elegance. Naturally bright light flows throughout, and the custom fireplace creates a warm and inviting ambiance. Rich hardwood floors complete the space. The chef’s kitchen is a true showstopper, featuring quartz countertops, a commercial gas range, and convection oven for precision cooking. The wine fridge adds a touch of luxury. The spacious master suite offers a tranquil escape, featuring deep closets and an upgraded en-suite bathroom with a walk-in shower and sleek, modern finishes. A separate guest suite with a private entrance and attached bonus room or office is perfect for visitors or multigenerational living. The large, grassy backyard offers plenty of room to relax and entertain, with a wraparound patio providing a perfect setting for outdoor dining or lounging. Need space for all your toys? Gated parking for your RV, trailer, boats, and more. This home is packed with premium upgrades, including a brand-new roof with full warranty for peace of mind. Enjoy enhanced energy efficiency and comfort with brand-new dual-pane UV windows, designed to reduce heat and glare while maximizing natural light. The oversized, finished garage offers plenty of space for vehicles and storage, complete with sleek epoxy floors for a polished, durable finish. Situated in the highly sought-after community of Canyon Lake, this home offers easy access to everything you need. Located less than a block from the east entrance, you'll enjoy quick and convenient entry into the community. Just steps away from the boat launch ramp, pickleball courts, dog parks, mini-mart, basketball courts, and school bus stop—making it the perfect location for an active and vibrant lifestyle. Nestled in the highly coveted, guard-gated city of Canyon Lake, "The Crown Jewel of Riverside County," this home offers the perfect blend of luxury, convenience and unparalleled access to a wealth of world-class amenities, including an 18-hole golf course, private lake, clubhouse, equestrian center, multiple beaches, boating, fishing, tennis courts, playgrounds, swimming pool & lodge, and spectacular year-round events—and that’s just the beginning! Summer is here, and opportunities like this don’t come often. Don’t miss your chance to make this amazing dream home yours!
Last Agent to Sell the Property
Dream Home Estates, Inc. Brokerage Phone: 949-395-1707 License #01818468 Listed on: 03/29/2025
Home Details
Home Type
- Single Family
Est. Annual Taxes
- $3,573
Year Built
- Built in 1976 | Remodeled
Lot Details
- 6,970 Sq Ft Lot
- Vinyl Fence
- Landscaped
- Sprinkler System
- Lawn
- Front Yard
- Density is up to 1 Unit/Acre
- Property is zoned R1
HOA Fees
- $335 Monthly HOA Fees
Parking
- 2 Car Direct Access Garage
- 5 Open Parking Spaces
- Oversized Parking
- Parking Available
- Driveway
- Automatic Gate
- Off-Street Parking
- Parking available for a boat
- RV Access or Parking
Home Design
- Turnkey
- Tile Roof
Interior Spaces
- 1,717 Sq Ft Home
- 1-Story Property
- Open Floorplan
- Recessed Lighting
- Wood Burning Fireplace
- Double Pane Windows
- <<energyStarQualifiedWindowsToken>>
- Double Door Entry
- Wine Cellar
- Great Room
- Living Room with Fireplace
- Dining Room
- Home Office
- Bonus Room
- Wood Flooring
- Neighborhood Views
Kitchen
- Updated Kitchen
- <<convectionOvenToken>>
- Gas Oven
- Six Burner Stove
- <<builtInRangeToken>>
- Dishwasher
- Quartz Countertops
- Self-Closing Drawers and Cabinet Doors
- Disposal
Bedrooms and Bathrooms
- 3 Main Level Bedrooms
- Primary Bedroom Suite
- Upgraded Bathroom
- Maid or Guest Quarters
- 2 Full Bathrooms
- Quartz Bathroom Countertops
- Soaking Tub
- Walk-in Shower
- Exhaust Fan In Bathroom
Laundry
- Laundry Room
- Laundry in Garage
- Gas And Electric Dryer Hookup
Accessible Home Design
- Halls are 48 inches wide or more
- Doors are 32 inches wide or more
- No Interior Steps
- Entry Slope Less Than 1 Foot
Outdoor Features
- Patio
- Wrap Around Porch
Location
- Property is near a park
Utilities
- Central Heating and Cooling System
- Gas Water Heater
Listing and Financial Details
- Tax Lot 270
- Tax Tract Number 3846
- Assessor Parcel Number 355391007
- $824 per year additional tax assessments
Community Details
Overview
- Canyon Lake Association, Phone Number (951) 244-6841
- Community Lake
Amenities
- Outdoor Cooking Area
- Community Fire Pit
- Community Barbecue Grill
- Picnic Area
- Clubhouse
- Banquet Facilities
- Meeting Room
Recreation
- Boat Dock
- Pier or Dock
- Golf Course Community
- Tennis Courts
- Pickleball Courts
- Sport Court
- Ping Pong Table
- Community Playground
- Community Pool
- Fishing
- Dog Park
- Water Sports
- Horse Trails
- Hiking Trails
Security
- 24-Hour Security
- Controlled Access
Ownership History
Purchase Details
Home Financials for this Owner
Home Financials are based on the most recent Mortgage that was taken out on this home.Purchase Details
Home Financials for this Owner
Home Financials are based on the most recent Mortgage that was taken out on this home.Purchase Details
Home Financials for this Owner
Home Financials are based on the most recent Mortgage that was taken out on this home.Purchase Details
Purchase Details
Home Financials for this Owner
Home Financials are based on the most recent Mortgage that was taken out on this home.Purchase Details
Home Financials for this Owner
Home Financials are based on the most recent Mortgage that was taken out on this home.Similar Homes in the area
Home Values in the Area
Average Home Value in this Area
Purchase History
| Date | Type | Sale Price | Title Company |
|---|---|---|---|
| Grant Deed | $635,000 | Wfg National Title | |
| Grant Deed | $460,000 | Wfg National Title | |
| Interfamily Deed Transfer | -- | Placer Title Company | |
| Interfamily Deed Transfer | -- | Fidelity Natl Title Ins Co | |
| Interfamily Deed Transfer | -- | Fidelity Natl Title Ins Co | |
| Grant Deed | $184,500 | -- | |
| Grant Deed | $116,500 | Chicago Title Co |
Mortgage History
| Date | Status | Loan Amount | Loan Type |
|---|---|---|---|
| Open | $613,806 | New Conventional | |
| Previous Owner | $408,000 | New Conventional | |
| Previous Owner | $167,370 | New Conventional | |
| Previous Owner | $170,600 | New Conventional | |
| Previous Owner | $171,800 | New Conventional | |
| Previous Owner | $60,000 | Credit Line Revolving | |
| Previous Owner | $119,500 | No Value Available | |
| Previous Owner | $112,832 | FHA |
Property History
| Date | Event | Price | Change | Sq Ft Price |
|---|---|---|---|---|
| 04/29/2025 04/29/25 | Sold | $635,000 | -0.8% | $370 / Sq Ft |
| 04/14/2025 04/14/25 | Pending | -- | -- | -- |
| 04/14/2025 04/14/25 | Price Changed | $640,000 | +2.4% | $373 / Sq Ft |
| 03/29/2025 03/29/25 | For Sale | $625,000 | +35.9% | $364 / Sq Ft |
| 01/22/2025 01/22/25 | Sold | $460,000 | -12.4% | $319 / Sq Ft |
| 01/06/2025 01/06/25 | Pending | -- | -- | -- |
| 12/31/2024 12/31/24 | Price Changed | $525,000 | -4.5% | $364 / Sq Ft |
| 12/03/2024 12/03/24 | For Sale | $550,000 | -- | $381 / Sq Ft |
Tax History Compared to Growth
Tax History
| Year | Tax Paid | Tax Assessment Tax Assessment Total Assessment is a certain percentage of the fair market value that is determined by local assessors to be the total taxable value of land and additions on the property. | Land | Improvement |
|---|---|---|---|---|
| 2025 | $3,573 | $277,980 | $52,721 | $225,259 |
| 2023 | $3,573 | $261,950 | $49,682 | $212,268 |
| 2022 | $3,315 | $256,814 | $48,708 | $208,106 |
| 2021 | $3,237 | $251,779 | $47,753 | $204,026 |
| 2020 | $3,203 | $249,198 | $47,264 | $201,934 |
| 2019 | $2,889 | $244,313 | $46,338 | $197,975 |
| 2018 | $2,826 | $239,524 | $45,431 | $194,093 |
| 2017 | $2,760 | $234,829 | $44,541 | $190,288 |
| 2016 | $2,646 | $230,225 | $43,668 | $186,557 |
| 2015 | $2,619 | $226,768 | $43,013 | $183,755 |
| 2014 | $2,575 | $222,327 | $42,171 | $180,156 |
Agents Affiliated with this Home
-
David Prewitt

Seller's Agent in 2025
David Prewitt
Dream Home Estates, Inc.
(949) 415-4646
9 in this area
26 Total Sales
-
NORA STREET
N
Seller's Agent in 2025
NORA STREET
COLDWELL BANKER ASSOC BRKR/CL
(951) 244-1867
1 in this area
2 Total Sales
-
Karen Flecky

Seller Co-Listing Agent in 2025
Karen Flecky
COLDWELL BANKER ASSOC BRKR/CL
(951) 244-1867
24 in this area
44 Total Sales
-
Kyler Battleson
K
Buyer's Agent in 2025
Kyler Battleson
Century 21 Masters
(951) 244-2353
29 in this area
62 Total Sales
Map
Source: California Regional Multiple Listing Service (CRMLS)
MLS Number: OC25068664
APN: 355-391-007
- 84 Goetz Rd
- 30071 Merrick Ln
- 30036 Merrick Ln
- 30041 Windward Dr
- 30106 Stargazer Way
- 24420 Crooked Trail Dr
- 29952 White Wake Dr
- 30295 Little Harbor Dr
- 24311 Canyon Lake Dr N Unit 12
- 24311 Canyon Lake Dr N Unit 19
- 24311 Canyon Lake Dr N Unit 24
- 24287 Insignia Dr
- 24319 Canyon Lake Dr N Unit 10
- 30086 Big Country Dr
- 30063 Old Mill Rd
- 30122 Big Country Dr
- 30205 Big Country Dr
- 29391 Santa Ynez Cir
- 23982 Kerrigan Dr
- 30220 Skippers Way Dr
