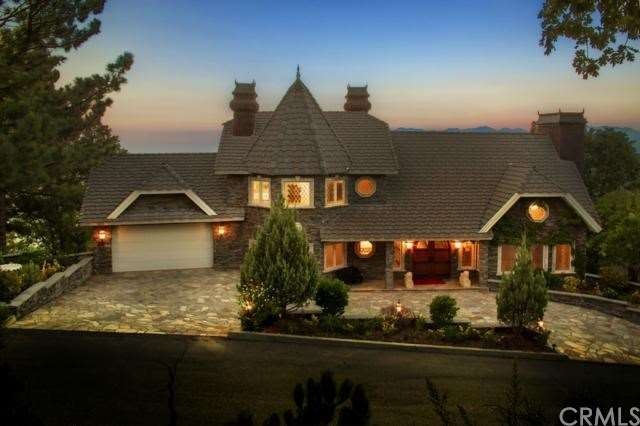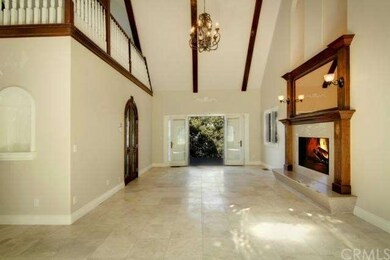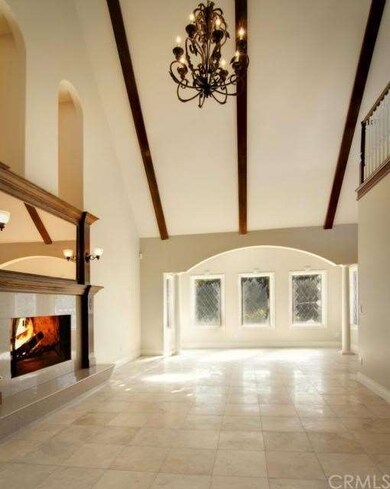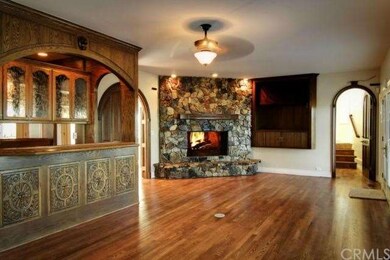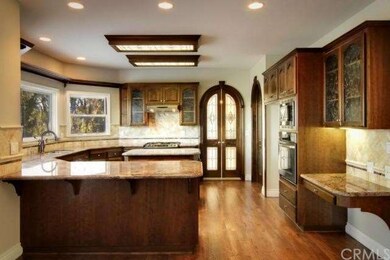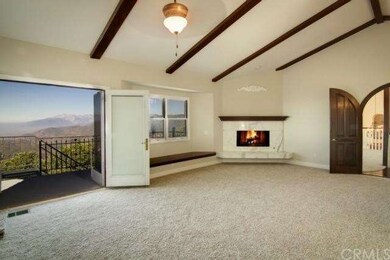
30065 Enchanted Way Running Springs, CA 92382
Highlights
- Wine Cellar
- Primary Bedroom Suite
- Near a National Forest
- Spa
- Panoramic View
- Fireplace in Primary Bedroom
About This Home
As of March 2013"Enchanted Elegance" ... Absolutely UNBELIEVABLE.. From the centruys-old front doors & spiral staircase to the Stone Wine Cellar to the Arched-Door Ways to your own private Sauna.. You're going to be simply AMAZED and wait till you see the panoramic VIEWS .. Wow! Stately Master-Suite, Perfect Kitchen with Island, bar and opens to Family Room with custom carved Bar & Real rock fireplace. Even the garage floor is tiled! Over 4000sq', Level-Entry and Guest-Suite on Main-level. You won't believe it, till you see it and reduced more than $500,000 from last listing! Wonderful area named "Enchanted Forest" right off Hwy 330, just 15 minutes up from the 210 and just 15 minutes to skiing to the east and 15 minutes to Arrowhead to the west.. Incredible! now available for back-up offers....
Last Agent to Sell the Property
RE/MAX LAKESIDE License #01717124 Listed on: 03/11/2013

Home Details
Home Type
- Single Family
Est. Annual Taxes
- $7,259
Year Built
- Built in 1996
Lot Details
- 0.33 Acre Lot
- Landscaped
- Paved or Partially Paved Lot
- Lot Sloped Down
- Wooded Lot
- Front Yard
Parking
- 2 Car Attached Garage
- Parking Available
- Circular Driveway
Property Views
- Panoramic
- Mountain
Home Design
- Tile Roof
Interior Spaces
- 4,071 Sq Ft Home
- Double Pane Windows
- Double Door Entry
- Wine Cellar
- Family Room with Fireplace
- Great Room
- Living Room with Fireplace
- Dining Room
- Loft
- Eat-In Kitchen
- Laundry Room
Flooring
- Wood
- Carpet
- Stone
Bedrooms and Bathrooms
- 4 Bedrooms
- Main Floor Bedroom
- Fireplace in Primary Bedroom
- Primary Bedroom Suite
- 4 Full Bathrooms
- Spa Bath
Outdoor Features
- Spa
- Deck
- Patio
Utilities
- Cooling Available
- Central Heating
Community Details
- No Home Owners Association
- Near a National Forest
Listing and Financial Details
- Tax Lot 51
- Tax Tract Number 7931
- Assessor Parcel Number 0296353270000
Ownership History
Purchase Details
Home Financials for this Owner
Home Financials are based on the most recent Mortgage that was taken out on this home.Purchase Details
Purchase Details
Home Financials for this Owner
Home Financials are based on the most recent Mortgage that was taken out on this home.Purchase Details
Home Financials for this Owner
Home Financials are based on the most recent Mortgage that was taken out on this home.Purchase Details
Purchase Details
Home Financials for this Owner
Home Financials are based on the most recent Mortgage that was taken out on this home.Purchase Details
Home Financials for this Owner
Home Financials are based on the most recent Mortgage that was taken out on this home.Purchase Details
Similar Homes in the area
Home Values in the Area
Average Home Value in this Area
Purchase History
| Date | Type | Sale Price | Title Company |
|---|---|---|---|
| Interfamily Deed Transfer | -- | Pacific Coast Title Company | |
| Grant Deed | -- | None Available | |
| Interfamily Deed Transfer | -- | First American Title Company | |
| Interfamily Deed Transfer | -- | First American Title Company | |
| Grant Deed | $493,000 | First American Title Company | |
| Trustee Deed | $355,100 | First American Title Company | |
| Interfamily Deed Transfer | -- | Fidelity National Title Co | |
| Grant Deed | -- | United Title Company | |
| Interfamily Deed Transfer | -- | -- |
Mortgage History
| Date | Status | Loan Amount | Loan Type |
|---|---|---|---|
| Open | $588,824 | VA | |
| Closed | $589,836 | VA | |
| Closed | $544,710 | FHA | |
| Previous Owner | $547,725 | VA | |
| Previous Owner | $537,350 | VA | |
| Previous Owner | $489,642 | VA | |
| Previous Owner | $117,500 | Credit Line Revolving | |
| Previous Owner | $581,000 | Unknown | |
| Previous Owner | $285,000 | Credit Line Revolving | |
| Previous Owner | $298,000 | Unknown | |
| Previous Owner | $300,700 | Unknown | |
| Previous Owner | $300,700 | No Value Available | |
| Previous Owner | $341,250 | No Value Available |
Property History
| Date | Event | Price | Change | Sq Ft Price |
|---|---|---|---|---|
| 03/28/2013 03/28/13 | Sold | $488,000 | 0.0% | $120 / Sq Ft |
| 03/28/2013 03/28/13 | Sold | $488,000 | -1.4% | $120 / Sq Ft |
| 03/11/2013 03/11/13 | For Sale | $494,900 | 0.0% | $122 / Sq Ft |
| 02/01/2013 02/01/13 | Pending | -- | -- | -- |
| 08/25/2012 08/25/12 | For Sale | $494,900 | -- | $122 / Sq Ft |
Tax History Compared to Growth
Tax History
| Year | Tax Paid | Tax Assessment Tax Assessment Total Assessment is a certain percentage of the fair market value that is determined by local assessors to be the total taxable value of land and additions on the property. | Land | Improvement |
|---|---|---|---|---|
| 2025 | $7,259 | $607,094 | $86,200 | $520,894 |
| 2024 | $7,259 | $595,190 | $84,510 | $510,680 |
| 2023 | $7,174 | $583,520 | $82,853 | $500,667 |
| 2022 | $7,032 | $572,078 | $81,228 | $490,850 |
| 2021 | $6,953 | $560,860 | $79,635 | $481,225 |
| 2020 | $6,952 | $555,109 | $78,818 | $476,291 |
| 2019 | $6,773 | $544,225 | $77,273 | $466,952 |
| 2018 | $6,383 | $533,554 | $75,758 | $457,796 |
| 2017 | $6,263 | $523,093 | $74,273 | $448,820 |
| 2016 | $5,986 | $512,837 | $72,817 | $440,020 |
| 2015 | $5,916 | $505,133 | $71,723 | $433,410 |
| 2014 | $5,816 | $495,238 | $70,318 | $424,920 |
Agents Affiliated with this Home
-

Seller's Agent in 2013
Barry Lieberman
RE/MAX
(909) 553-6507
318 Total Sales
Map
Source: California Regional Multiple Listing Service (CRMLS)
MLS Number: EV13043540
APN: 0296-353-27
- 0 Pixie Dr Unit 32500922
- 0 Pixie Dr Unit IG25039469
- 30042 Enchanted Way
- 30097 Enchanted Way
- 30061 Pixie Dr
- 30134 Enchanted Way
- 30172 Enchanted Way
- 30137 Pixie Dr
- 30191 Enchanted Way
- 30184 Skyline Dr
- 30215 Elfin Ct
- 30260 Gremlin Ct
- 30308 Leprechaun Dr
- 30396 Live Oak Dr
- 30421 Live Oak Dr
- 30400 Live Oak Dr
- 42 Park Dr
- 35 Holly Dr
- 30607 Live Oak Dr
- 246 Lot Ferndale Dr
