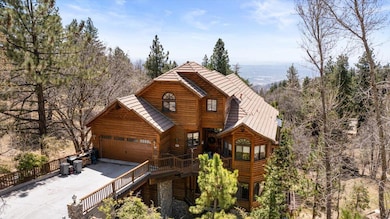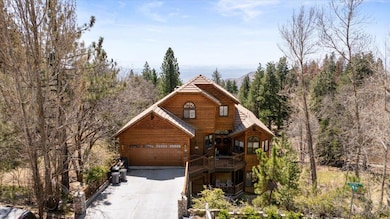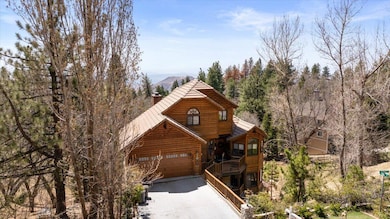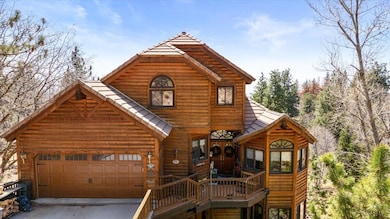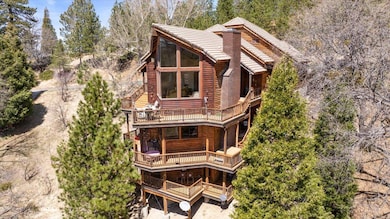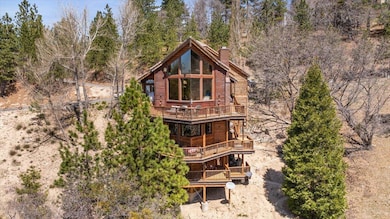
30097 Enchanted Way Lake Arrowhead, CA 92352
Estimated payment $4,060/month
Highlights
- Custom Home
- Deck
- Cathedral Ceiling
- View of Trees or Woods
- Private Lot
- Wood Flooring
About This Home
Custom Architectural Gem with Forest Views - 4 Bed, 3 Bath + Offices, Library & More! Welcome to your dream home nestled against the breathtaking backdrop of the San Bernardino National Forest. Custom-designed and built by the current owners in collaboration with renowned architect John Zane, this one-of-a-kind property offers the perfect balance of luxury, comfort, and functionality. From the moment you step inside, you're greeted by soaring ceilings and expansive, floor-to-ceiling windows that flood the space with natural light and offer uninterrupted views of the forest. The open-concept design seamlessly blends modern living with the serenity of nature. The attached 2-car garage provides lots of parking and additional storage. Outside, you'll find a custom-built treehouse, creating a magical retreat for kids or a tranquil reading spot among the trees. The professionally landscaped front yard features automatic sprinklers, while other areas a drip irrigation system ensures low-maintenance care for garden beds and outdoor plants. This home is a rare opportunity to own a custom, architect-designed sanctuary with unmatched views and every amenity you could ask for. Offered for the first time, this extraordinary home has been lovingly owned by the same family forover 30 years and is now ready to welcome its next chapter.
Home Details
Home Type
- Single Family
Est. Annual Taxes
- $5,624
Year Built
- Built in 1992
Lot Details
- 0.69 Acre Lot
- Drip System Landscaping
- Private Lot
- Sprinkler System
- Hillside Location
Property Views
- Woods
- Mountain
Home Design
- Custom Home
- Composition Shingle Roof
- Log Siding
Interior Spaces
- 4,000 Sq Ft Home
- 1-Story Property
- Partially Furnished
- Beamed Ceilings
- Cathedral Ceiling
- Stone Fireplace
- Drapes & Rods
- Family Room
- Living Room with Fireplace
- Formal Dining Room
- Den
- Library
- Loft
- Closed Circuit Camera
- Dryer
- Basement
Kitchen
- Breakfast Area or Nook
- Gas Oven
- Gas Cooktop
- Dishwasher
Flooring
- Wood
- Carpet
- Tile
Bedrooms and Bathrooms
- 4 Bedrooms
- 3 Full Bathrooms
Parking
- 2 Car Attached Garage
- Driveway
Outdoor Features
- Balcony
- Deck
- Covered patio or porch
Additional Homes
- Accessory Dwelling Unit (ADU)
Utilities
- Forced Air Heating and Cooling System
- Heating System Uses Natural Gas
- Property is located within a water district
- Gas Water Heater
Listing and Financial Details
- Assessor Parcel Number 0296353420000
Map
Home Values in the Area
Average Home Value in this Area
Tax History
| Year | Tax Paid | Tax Assessment Tax Assessment Total Assessment is a certain percentage of the fair market value that is determined by local assessors to be the total taxable value of land and additions on the property. | Land | Improvement |
|---|---|---|---|---|
| 2025 | $5,624 | $461,119 | $78,689 | $382,430 |
| 2024 | $5,624 | $452,077 | $77,146 | $374,931 |
| 2023 | $5,519 | $443,212 | $75,633 | $367,579 |
| 2022 | $5,411 | $434,522 | $74,150 | $360,372 |
| 2021 | $5,268 | $426,002 | $72,696 | $353,306 |
| 2020 | $5,267 | $421,634 | $71,951 | $349,683 |
| 2019 | $5,131 | $413,366 | $70,540 | $342,826 |
| 2018 | $4,838 | $405,261 | $69,157 | $336,104 |
| 2017 | $4,747 | $397,315 | $67,801 | $329,514 |
| 2016 | $4,597 | $389,525 | $66,472 | $323,053 |
| 2015 | $4,545 | $383,674 | $65,474 | $318,200 |
| 2014 | $4,468 | $376,158 | $64,191 | $311,967 |
Property History
| Date | Event | Price | Change | Sq Ft Price |
|---|---|---|---|---|
| 07/17/2025 07/17/25 | Price Changed | $649,000 | 0.0% | $162 / Sq Ft |
| 07/17/2025 07/17/25 | Price Changed | $649,000 | -7.2% | $162 / Sq Ft |
| 07/01/2025 07/01/25 | Price Changed | $699,000 | 0.0% | $175 / Sq Ft |
| 06/30/2025 06/30/25 | Price Changed | $699,000 | -2.8% | $175 / Sq Ft |
| 05/08/2025 05/08/25 | Price Changed | $719,000 | 0.0% | $180 / Sq Ft |
| 05/08/2025 05/08/25 | Price Changed | $719,000 | -4.0% | $180 / Sq Ft |
| 04/11/2025 04/11/25 | For Sale | $749,000 | 0.0% | $187 / Sq Ft |
| 04/11/2025 04/11/25 | For Sale | $749,000 | -- | $187 / Sq Ft |
Purchase History
| Date | Type | Sale Price | Title Company |
|---|---|---|---|
| Interfamily Deed Transfer | -- | None Available |
Mortgage History
| Date | Status | Loan Amount | Loan Type |
|---|---|---|---|
| Closed | $425,000 | New Conventional | |
| Closed | $80,000 | Credit Line Revolving | |
| Closed | $425,000 | New Conventional | |
| Closed | $84,000 | Credit Line Revolving | |
| Closed | $300,000 | New Conventional | |
| Closed | $200,000 | Credit Line Revolving | |
| Closed | $150,000 | Credit Line Revolving | |
| Closed | $50,000 | Credit Line Revolving |
About the Listing Agent

His name is Israel, but everyone calls him Izzy. Israel is a lifetime resident of the Big Bear Valley and has extensive knowledge of the area. He owns a home in the Coachella Valley and has been selling there with his team since 2020. He is equally adept helping buyers, sellers, income producing property buyers and real estate investors. He has won numerous monthly, yearly, and national sales awards, including RE/MAX Big Bear's Top Producing Agent for 2015,2016 and 2017. Diamond Club Award,
Israel's Other Listings
Source: California Desert Association of REALTORS®
MLS Number: 219128292
APN: 0296-353-42
- 0 Pixie Dr Unit 32500922
- 0 Pixie Dr Unit IG25039469
- 30134 Enchanted Way
- 30172 Enchanted Way
- 30042 Enchanted Way
- 30061 Pixie Dr
- 30137 Pixie Dr
- 30191 Enchanted Way
- 30110 Skyline Dr
- 30184 Skyline Dr
- 30215 Elfin Ct
- 30260 Gremlin Ct
- 30308 Leprechaun Dr
- 30396 Live Oak Dr
- 30421 Live Oak Dr
- 30400 Live Oak Dr
- 42 Park Dr
- 45 Park Dr
- 35 Holly Dr
- 30607 Live Oak Dr
- 30783 All View Dr
- 31103 All View Dr
- 31173 Summit Dr
- 31162 All View Dr
- 31524 Hilltop Blvd Unit 1
- 31569 Panorama Dr
- 31621 Christmas Tree Ln
- 31651 Wagon Wheel Dr
- 32064 Hunsaker Way
- 28665 Willow Rd
- 654 S Cumberland Dr
- 32395 Scandia Dr
- 28374 Larchmont Ln
- 28943 Potomac Dr
- 692 Sunderland Ct
- 28670 Shenandoah Dr
- 28636 Shenandoah Dr
- 29255 Hemlock Dr
- 2242 Deep Creek Dr
- 29148 Lyon Dr

