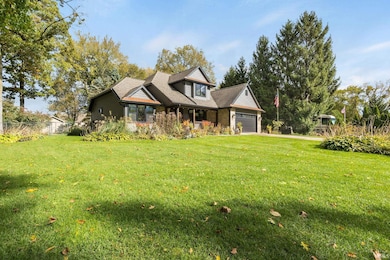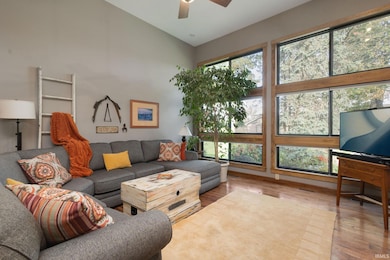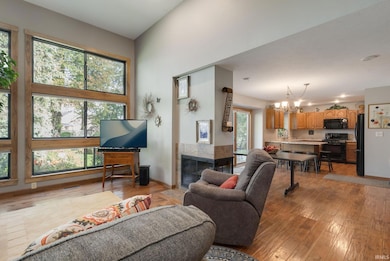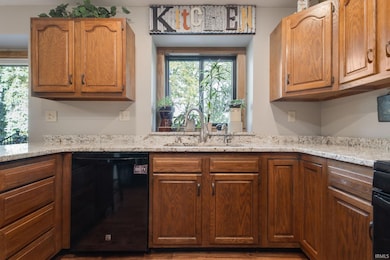30065 Fox Run Trail Granger, IN 46530
Estimated payment $2,603/month
Highlights
- Hot Property
- Open Floorplan
- Backs to Open Ground
- Primary Bedroom Suite
- Fireplace in Kitchen
- Wood Flooring
About This Home
BEAUTIFUL 5 bedroom home recently remodeled and updated on Fox Run Trail. You will be impressed from the moment you pull in the drive. The landscaped yard and covered front porch welcomes you in. The main floor holds a large great room with numerous windows allowing for an abundance of natural light to shine in while enjoying the views of the tastefully landscaped back yard. The great room double sided wood burning fireplace is shared with the oversized eat in kitchen with granite counter tops and sliding door leading to the back yard. Main floor primary bedroom and bathroom with stand up shower and soaker garden tub. Formal dining room, half bath and laundry room round out the main level. Upper level with 3 large bedrooms, full bathroom with tub/shower combination and twin sinks, plus a huge walk in storage room (21' x 18'). The lower level offers an oversized family room/rec room (30' x 21'), 5th bedroom with egress window, kitchenette with full size refrigerator, and a mechanical/storage room. Relax or entertain in the fully fenced back yard on the new composite deck overlooking the beautiful landscaping (shed included). Great location for whatever you're looking to do! Don't miss out on this one. Schedule your showing today!
Listing Agent
Milestone Realty, LLC Brokerage Phone: 574-849-4081 Listed on: 10/25/2025
Home Details
Home Type
- Single Family
Est. Annual Taxes
- $2,906
Year Built
- Built in 1990
Lot Details
- 0.5 Acre Lot
- Lot Dimensions are 120 x 181
- Backs to Open Ground
- Privacy Fence
- Vinyl Fence
- Chain Link Fence
- Landscaped
- Level Lot
- Irrigation
Parking
- 2 Car Attached Garage
- Garage Door Opener
- Driveway
Home Design
- Brick Exterior Construction
- Poured Concrete
- Shingle Roof
- Vinyl Construction Material
Interior Spaces
- 1.5-Story Property
- Open Floorplan
- Woodwork
- Ceiling height of 9 feet or more
- Ceiling Fan
- Wood Burning Fireplace
- Living Room with Fireplace
Kitchen
- Kitchenette
- Eat-In Kitchen
- Gas Oven or Range
- Stone Countertops
- Fireplace in Kitchen
Flooring
- Wood
- Carpet
- Tile
- Vinyl
Bedrooms and Bathrooms
- 5 Bedrooms
- Primary Bedroom Suite
- Double Vanity
- Soaking Tub
- Bathtub with Shower
- Separate Shower
Laundry
- Laundry Room
- Laundry on main level
- Gas Dryer Hookup
Basement
- Basement Fills Entire Space Under The House
- Sump Pump
- 1 Bedroom in Basement
Schools
- Cleveland Elementary School
- West Side Middle School
- Elkhart High School
Utilities
- Forced Air Heating and Cooling System
- Heating System Uses Gas
- Private Company Owned Well
- Well
- Septic System
Additional Features
- Covered Patio or Porch
- Suburban Location
Listing and Financial Details
- Assessor Parcel Number 20-01-22-226-005.000-005
Map
Home Values in the Area
Average Home Value in this Area
Tax History
| Year | Tax Paid | Tax Assessment Tax Assessment Total Assessment is a certain percentage of the fair market value that is determined by local assessors to be the total taxable value of land and additions on the property. | Land | Improvement |
|---|---|---|---|---|
| 2024 | $2,713 | $292,800 | $22,800 | $270,000 |
| 2022 | $2,713 | $251,600 | $22,800 | $228,800 |
| 2021 | $2,154 | $226,600 | $22,800 | $203,800 |
| 2020 | $1,785 | $206,800 | $22,800 | $184,000 |
| 2019 | $1,948 | $195,700 | $22,800 | $172,900 |
| 2018 | $1,911 | $187,000 | $22,800 | $164,200 |
| 2017 | $1,829 | $176,600 | $22,800 | $153,800 |
| 2016 | $1,694 | $167,300 | $22,800 | $144,500 |
| 2014 | $1,592 | $153,600 | $22,800 | $130,800 |
| 2013 | $1,528 | $149,400 | $22,800 | $126,600 |
Property History
| Date | Event | Price | List to Sale | Price per Sq Ft |
|---|---|---|---|---|
| 10/27/2025 10/27/25 | For Sale | $450,000 | -- | $134 / Sq Ft |
Purchase History
| Date | Type | Sale Price | Title Company |
|---|---|---|---|
| Interfamily Deed Transfer | -- | National Title Solutions Inc | |
| Warranty Deed | -- | Meridian Title Corp | |
| Personal Reps Deed | -- | Meridian Title Corp |
Source: Indiana Regional MLS
MLS Number: 202543394
APN: 20-01-22-226-005.000-005
- 30137 Fox Run Trail
- 29749 County Road 4
- 29671 County Road 4
- 30465 Quail Pointe Dr
- 51542 Copperfield Ridge
- 51627 Walerko Dr
- 51558 Walerko Dr
- 00000 10
- 52104 Ash Rd
- 29268 County Road 1
- 52290 Ash Rd
- 30356 Blackhawk Dr
- TBD County Road 2
- 50975 Cobus Ridge Ln
- 51401 Hunters Crossing Ct
- 30746 Dawson Dr
- 50801 Acorn Trail
- 50766 Acorn Trail
- 50705 Deer Crossing Tr
- 53369 Old Farm Rd
- 20 Cedar View Dr
- 3330 Northpointe Blvd
- 2641 Muirfield Dr
- 742 W Bristol St
- 55750 Ash Rd
- 1504 Locust St
- 25800 Brookstream Cir
- 2301 Lexington Ave
- 1520 Kilbourn St
- 25630 Thelmadale Dr
- 915 Northway Cir
- 678 Strong Ave Unit 678 A
- 674 Strong Ave Unit 674 0.5
- 636 Moody Ave
- 227 S Michigan St
- 304 E Jackson Blvd
- 318 S Elkhart Ave
- 200 Jr Achievement Dr
- 2001 Sugar Maple Ln
- 200 Windsor Cir







