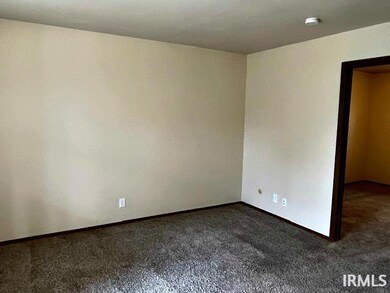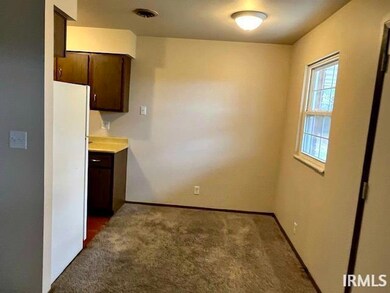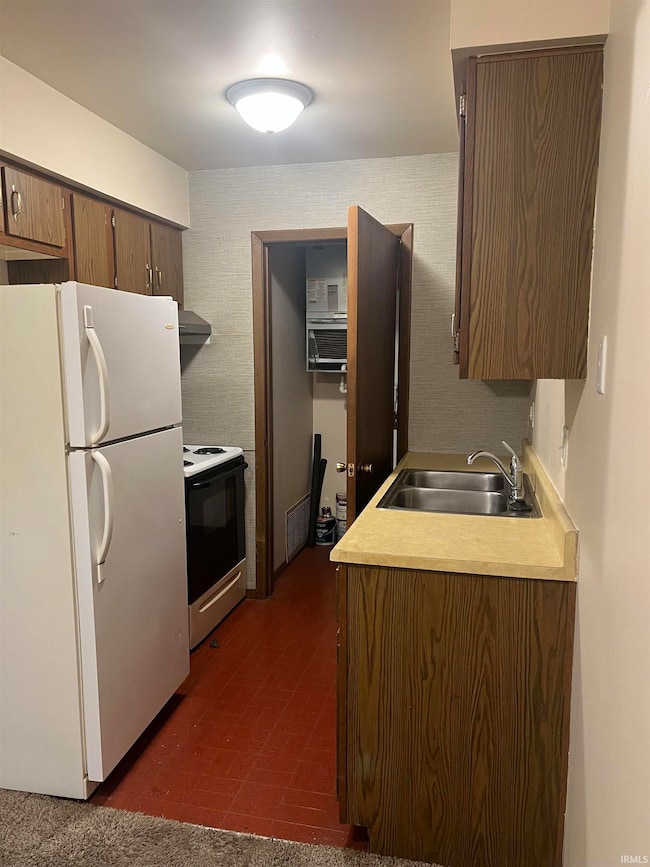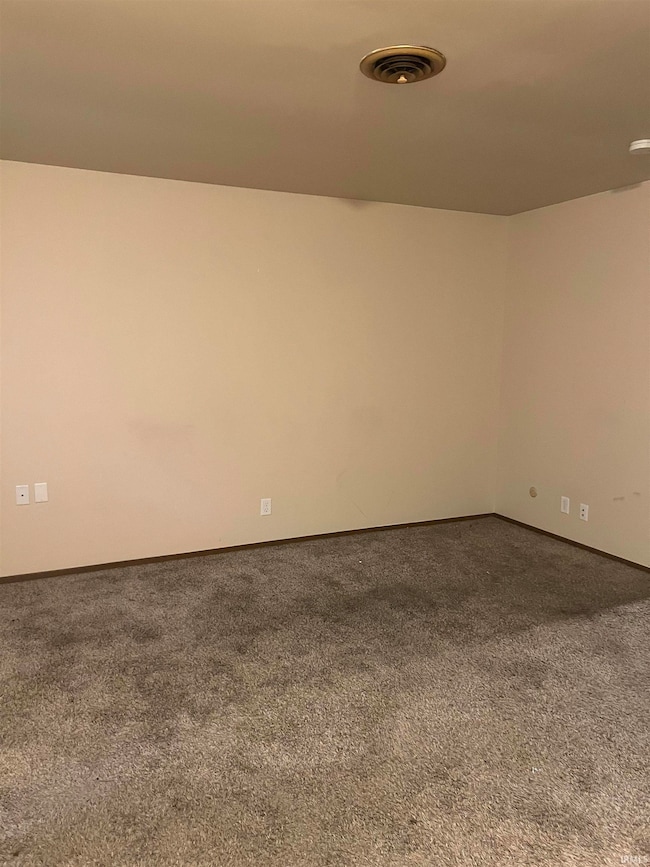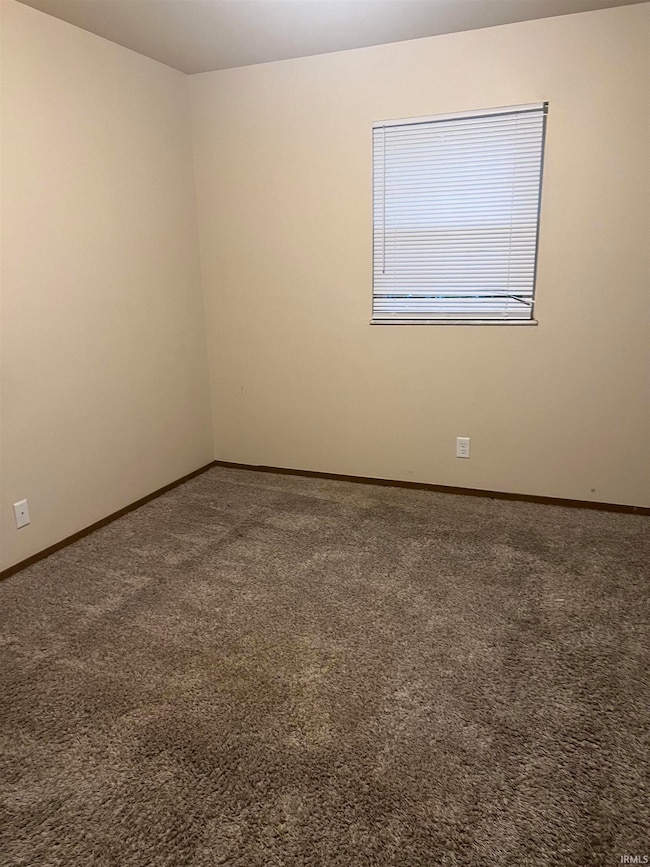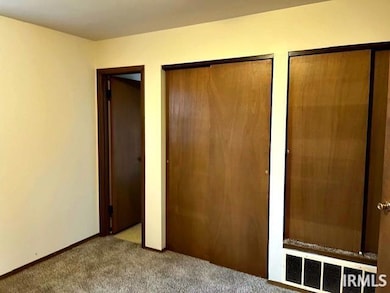3007 Crowley Dr Unit C Evansville, IN 47720
1
Bed
1
Bath
510
Sq Ft
0.38
Acres
Highlights
- Bathtub with Shower
- Forced Air Heating and Cooling System
- Level Lot
- 1-Story Property
About This Home
This well-maintained one-bedroom apartment offers a comfortable living space with a full bedroom, a kitchen equipped with a stove and refrigerator, and a full bathroom. The unit features central heating and air conditioning.
Last Listed By
ERA FIRST ADVANTAGE REALTY, INC Brokerage Phone: 812-473-4663 Listed on: 05/21/2025
Property Details
Home Type
- Multi-Family
Year Built
- Built in 1973
Lot Details
- 0.38 Acre Lot
- Level Lot
Home Design
- Quadruplex
- Slab Foundation
Interior Spaces
- 510 Sq Ft Home
- 1-Story Property
Bedrooms and Bathrooms
- 1 Bedroom
- 1 Full Bathroom
- Bathtub with Shower
Schools
- Cedar Hall Elementary And Middle School
- Central High School
Utilities
- Forced Air Heating and Cooling System
- Heat Pump System
- Electric Water Heater
- Cable TV Available
Community Details
- Pet Restriction
Listing and Financial Details
- Tenant pays for cooling, deposits, electric, heating, cable
- The owner pays for lawn maintenance, sewer, water
- $40 Application Fee
- Assessor Parcel Number 82-05-13-002-196.009-019
Map
Source: Indiana Regional MLS
MLS Number: 202518902
Nearby Homes
- 2601 Mesker Park Dr
- 1521 Bowers Ln
- 1421 Allens Ln
- 1701 Russell Ave
- 1133 Lohoff Ave
- 932 Allens Ln
- 3022 Wimberg Ave
- 927 W Idlewild Dr
- 1800 N 6th Ave
- 828 Allens Ln
- 4020 N 4th Ave
- 1706 Harmony Way
- 2020 Harmony Way
- 805 W Idlewild Dr
- 4700 Kratzville Rd
- 0 N First Ave
- 4620 Kratzville Rd
- 319 N 4th Ave
- 1524 W Louisiana St
- 1316 N 5th Ave

