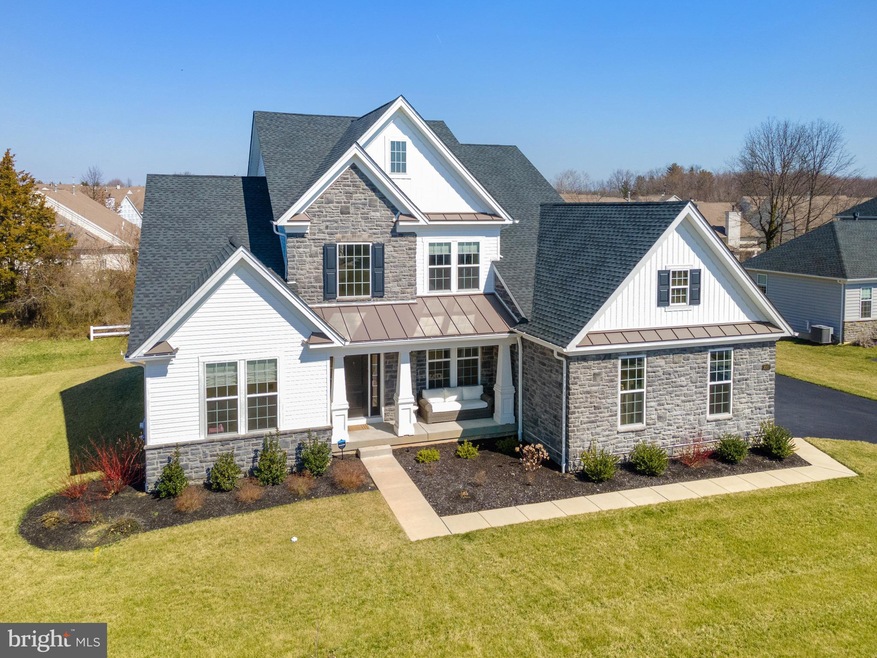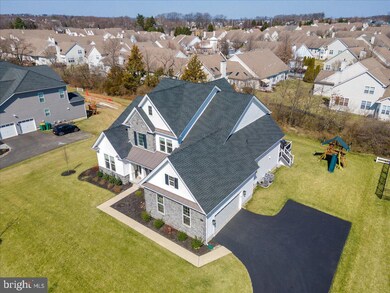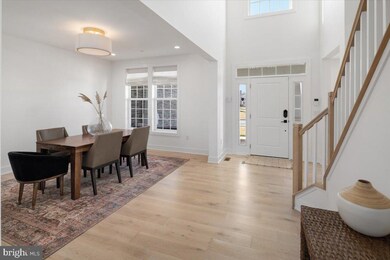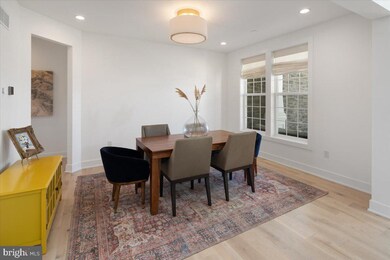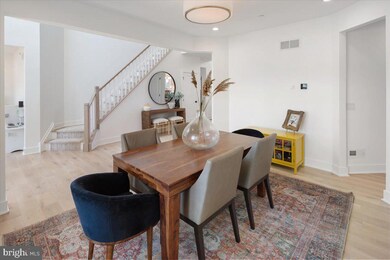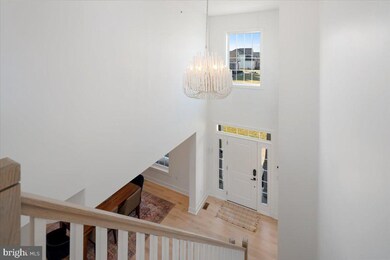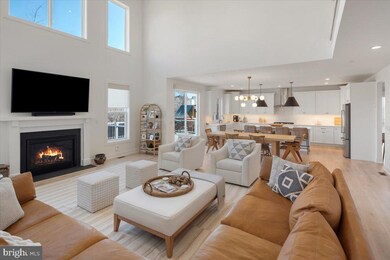
3007 Delmonico St Chalfont, PA 18914
Warrington NeighborhoodEstimated Value: $1,026,000 - $1,184,000
Highlights
- Traditional Architecture
- Wood Flooring
- Oversized Parking
- Mill Creek Elementary School Rated A
- 2 Car Attached Garage
- Forced Air Zoned Heating and Cooling System
About This Home
As of June 2022Parkview at Warrington is an intimate community situated in the highly desirable Central Bucks school district. This 3,365 square ft Perry model with wide-plank oak floors and all high-end designer lighting throughout offers a first floor Master suite with an extremely large custom closet and a rainfall shower in the ensuite bath, chef’s kitchen with oversized quartz island, upgraded Kitchen Aid appliances, custom cabinets and pantry, and a farmhouse sink with golden hardware! Step out of your kitchen and onto your trex deck with built-in sensor lighting to dine al fresco! Kitchen opens up to an incredible two story family room with a gas fireplace. Convenient mudroom with built-in bench and first floor laundry located off of the 2.5 car garage are just some of the many features this home has to offer. Upstairs you will find an oversized bedroom with a large walk-in closet, two more bedrooms, and a full bathroom that features double sinks and a water closet. There is 2,000 square ft of unfinished basement waiting for you to turn it into your very own custom space. All of this is available to you on April 1st. It is extremely rare to find a home in this sold out community, it will not last long. Schedule your showing now!
Home Details
Home Type
- Single Family
Est. Annual Taxes
- $11,449
Year Built
- Built in 2020
Lot Details
- 0.4 Acre Lot
- Lot Dimensions are 113.00 x 154.00
- Property is in excellent condition
- Property is zoned RA
HOA Fees
- $110 Monthly HOA Fees
Parking
- 2 Car Attached Garage
- Oversized Parking
- Garage Door Opener
- Driveway
- On-Street Parking
Home Design
- Traditional Architecture
- Slab Foundation
- Frame Construction
- Architectural Shingle Roof
Interior Spaces
- 3,365 Sq Ft Home
- Property has 2 Levels
- Gas Fireplace
- Unfinished Basement
- Basement Fills Entire Space Under The House
- Laundry on main level
Flooring
- Wood
- Carpet
Bedrooms and Bathrooms
Utilities
- Forced Air Zoned Heating and Cooling System
- Natural Gas Water Heater
Community Details
- $1,000 Capital Contribution Fee
- Association fees include trash, common area maintenance
- Associa Mid Atlantic HOA, Phone Number (484) 754-4475
- Built by Toll
- Perry
Listing and Financial Details
- Tax Lot 013-017
- Assessor Parcel Number 50-010-013-017
Ownership History
Purchase Details
Home Financials for this Owner
Home Financials are based on the most recent Mortgage that was taken out on this home.Purchase Details
Home Financials for this Owner
Home Financials are based on the most recent Mortgage that was taken out on this home.Purchase Details
Similar Homes in the area
Home Values in the Area
Average Home Value in this Area
Purchase History
| Date | Buyer | Sale Price | Title Company |
|---|---|---|---|
| Yelamarty Srinath | $1,015,000 | Knight Abstract Services | |
| Miller Brooke | $777,374 | Westminster Abstract | |
| Toll Pa Xiv Lp | $7,759,000 | Westminster Abstract |
Mortgage History
| Date | Status | Borrower | Loan Amount |
|---|---|---|---|
| Open | Yelamarty Srinath | $862,750 | |
| Previous Owner | Miller Brooke | $510,400 |
Property History
| Date | Event | Price | Change | Sq Ft Price |
|---|---|---|---|---|
| 06/30/2022 06/30/22 | Sold | $1,015,000 | +2.0% | $302 / Sq Ft |
| 04/04/2022 04/04/22 | Pending | -- | -- | -- |
| 03/30/2022 03/30/22 | For Sale | $995,000 | -- | $296 / Sq Ft |
Tax History Compared to Growth
Tax History
| Year | Tax Paid | Tax Assessment Tax Assessment Total Assessment is a certain percentage of the fair market value that is determined by local assessors to be the total taxable value of land and additions on the property. | Land | Improvement |
|---|---|---|---|---|
| 2024 | $12,616 | $68,340 | $10,090 | $58,250 |
| 2023 | $11,680 | $68,340 | $10,090 | $58,250 |
| 2022 | $11,449 | $68,340 | $10,090 | $58,250 |
| 2021 | $11,322 | $68,340 | $10,090 | $58,250 |
| 2020 | $1,337 | $8,070 | $8,070 | $0 |
| 2019 | $1,329 | $8,070 | $8,070 | $0 |
| 2018 | $1,314 | $8,070 | $8,070 | $0 |
Agents Affiliated with this Home
-
Kerri Altieri

Seller's Agent in 2022
Kerri Altieri
BHHS Fox & Roach
(215) 530-2525
2 in this area
22 Total Sales
-
Johanna Gouak

Buyer's Agent in 2022
Johanna Gouak
RE/MAX
(215) 570-9600
1 in this area
64 Total Sales
Map
Source: Bright MLS
MLS Number: PABU2021292
APN: 50-010-013-017
- 1607 Highgrove Ct Unit 127
- 528 Fullerton Farm Ct
- 501 Fullerton Farm Ct Lot #30
- 515 McNaney Farm Dr #8
- 511 McNaney Farm Dr Lot #6
- 513 McNaney Farm Dr Lot #7
- 506 McNaney Farm Dr Lot # 27
- 502 McNaney Farm Dr Lot #25
- 145 S Founders Ct
- 279 Folly Rd
- 153 S Founders Ct
- 2710 Harvard Dr
- 731 Russells Way
- 651 N Settlers Cir
- 3146 Wier Dr E Unit 50
- 837 Purple Martin Ct Unit 215
- 858 Elbow Ln
- 847 Sherrick Ct
- 600 Conrad Dr
- 3174 Wier Dr E Unit E
- 3007 Delmonico St
- 3009 Delmonico St
- 3005 Delmonico St
- 1304 James Ct
- 1503 Inverness Ct Unit 114
- 1303 James Ct Unit 109
- 1502 Inverness Ct Unit 113
- 1305 James Ct Unit 111
- 1302 James Ct Unit 108
- 1302 James Ct
- 1504 Inverness Ct Unit 115
- 309 Pamela St
- 3011 Delmonico St
- 1501 Inverness Ct Unit 112
- 1301 James Ct Unit 107
- 3002 Delmonico St
- 1505 Inverness Ct Unit 116
- 3003 Delmonico St
- 1506 Inverness Ct Unit 117
- 3004 Delmonico St
