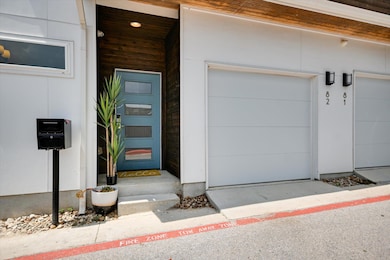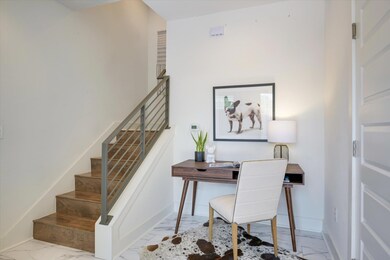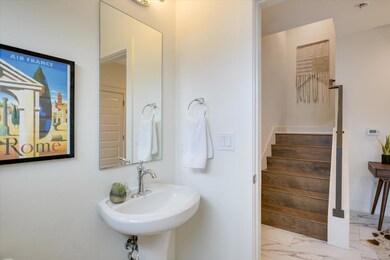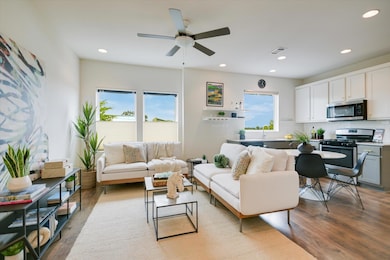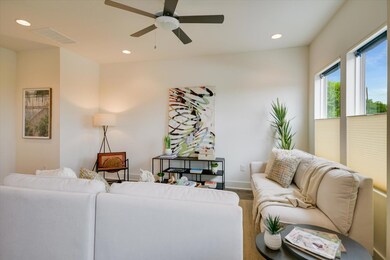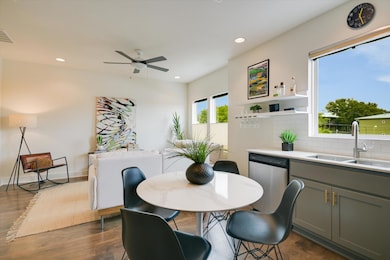
3007 E 12th St Unit 8 - 2 Austin, TX 78702
Rosewood NeighborhoodHighlights
- Open Floorplan
- Wooded Lot
- Quartz Countertops
- Kealing Middle School Rated A
- High Ceiling
- Stainless Steel Appliances
About This Home
Live in the heart of East Austin! This modern 3-story townhome offers 1 bedroom, 1.5 baths, and 1025 sq ft of stylish living space. Built in 2017, the home features an open-concept main floor with a bright kitchen and living area, perfect for entertaining or working from home.
The primary suite occupies the top floor with a walk-in closet, dual vanity, and walk-in shower. The entry level includes a private one-car garage, small flex office space, and half bath. As an end unit, you’ll enjoy added privacy and natural light.
Ideally situated between Downtown and Mueller, this home is just minutes to Birdie’s, Zeds, Manor Rd restaurants, Camp East Garden, and UT.
Washer/dryer and refrigerator included. Tenant pays all utilities.
Listing Agent
Compass RE Texas, LLC Brokerage Phone: (512) 575-3644 License #0742365 Listed on: 10/13/2025

Condo Details
Home Type
- Condominium
Est. Annual Taxes
- $9,691
Year Built
- Built in 2016
Lot Details
- Northeast Facing Home
- Wooded Lot
Parking
- 1 Car Attached Garage
- Enclosed Parking
- Front Facing Garage
- Single Garage Door
- Garage Door Opener
Home Design
- Slab Foundation
- Frame Construction
- Composition Roof
- Wood Siding
- HardiePlank Type
Interior Spaces
- 1,025 Sq Ft Home
- 3-Story Property
- Open Floorplan
- High Ceiling
- Ceiling Fan
- Recessed Lighting
- Double Pane Windows
- Entrance Foyer
- Prewired Security
- Stacked Washer and Dryer Hookup
Kitchen
- Eat-In Kitchen
- Free-Standing Gas Range
- Microwave
- Plumbed For Ice Maker
- Dishwasher
- Stainless Steel Appliances
- Quartz Countertops
- Disposal
Flooring
- Laminate
- Tile
- Vinyl
Bedrooms and Bathrooms
- 1 Bedroom
- Walk-In Closet
- Double Vanity
Schools
- Oak Springs Elementary School
- Kealing Middle School
- Eastside Early College High School
Utilities
- Central Heating and Cooling System
- Vented Exhaust Fan
- Natural Gas Connected
- Tankless Water Heater
- High Speed Internet
- Cable TV Available
Listing and Financial Details
- Security Deposit $2,000
- Tenant pays for all utilities
- The owner pays for association fees
- Negotiable Lease Term
- $40 Application Fee
- Assessor Parcel Number 0209141611
Community Details
Overview
- Property has a Home Owners Association
- 9 Units
- Built by MX3 Homes
- Rosewood Subdivision
Pet Policy
- Pets allowed on a case-by-case basis
- Pet Deposit $250
Security
- Fire and Smoke Detector
Map
About the Listing Agent

Meet Jennifer Leonard, an East Austin realtor with deep roots and insider knowledge of one of Austin’s most dynamic and fast-changing neighborhoods. A resident of East Austin since 2021 and a seasoned investor since 2008, Jennifer blends local expertise with years of hands-on real estate experience to help her clients buy, sell, and invest with confidence.
Licensed since 2020, Jennifer has managed everything from fix-and-flip projects to rental properties, giving her a sharp eye for
Jennifer's Other Listings
Source: Unlock MLS (Austin Board of REALTORS®)
MLS Number: 4015031
APN: 879862
- 3007 E 12th St Unit 4
- 3010 E 12th St
- 1181 Oakgrove Ave
- 3116 E 12th St
- 2931 E 12th St Unit 206
- 3010 E 14th St
- 2609 Sol Wilson Ave
- 1168 1/2 Ridgeway Dr Unit 1
- 2928 E 13th St Unit B
- 1167 Ridgeway Dr
- 2712 Oak Springs Dr Unit A
- 1199 Ridge Dr
- 1195 Ridge Dr
- 1197 Ridge Dr
- 1193 Ridge Dr
- 1189 Ridge Dr
- 1191 Ridge Dr
- 3208 E 16th St
- 1410 Sanchez St
- 3335 E 12th St Unit 1
- 3107 E 13th St Unit A
- 2805 Crest Ave Unit B
- 2803 Crest Ave Unit A
- 2932 E 13th St
- 2936 E 14th St
- 1409 Sanchez St Unit A
- 1190 Ridge Dr
- 1161 Ridgeway Dr
- 2910 E 12th St
- 2911 E 13th St Unit B
- 1708 Lovingood Dr
- 2510 Rosewood Ave
- 1192 Sarabeth Way
- 1810 Harvey St Unit A
- 3515 Webberville Rd Unit Haven
- 3515 Webberville Rd Unit Atelier
- 3515 Webberville Rd Unit Canopy
- 3515 Webberville Rd Unit Vista
- 3515 Webberville Rd Unit Ember
- 3005 E Martin Luther King jr Blvd

