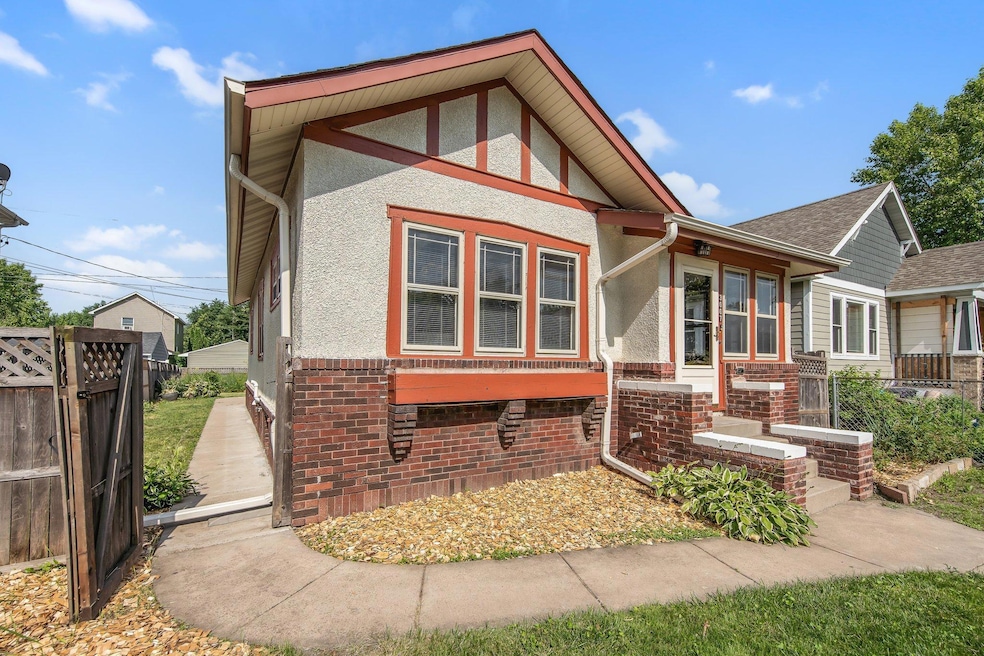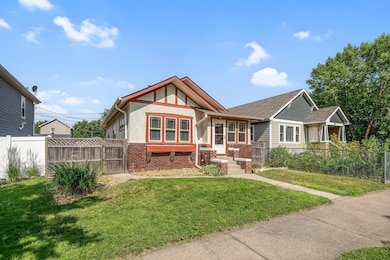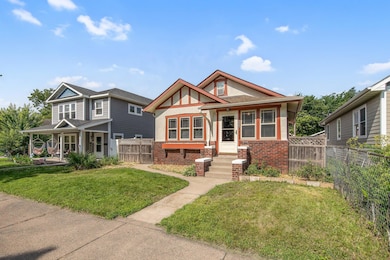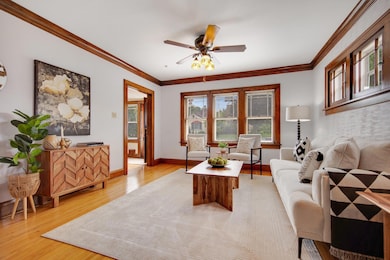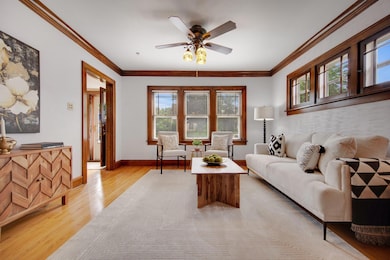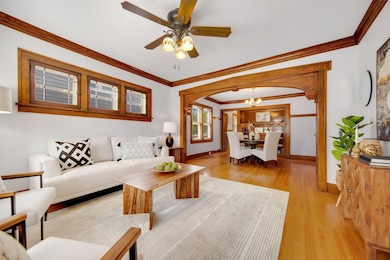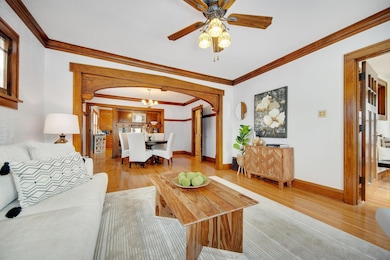
3007 Knox Ave N Minneapolis, MN 55411
Jordan NeighborhoodHighlights
- Deck
- No HOA
- Patio
- Main Floor Primary Bedroom
- The kitchen features windows
- 3-minute walk to Jordan Park
About This Home
As of July 2025Charming and updated 11⁄2-story home with 3 bedrooms and renovations throughout! You'll love the character of original hardwood floors, custom built-ins, and the inviting front porch. The open-concept living and dining areas offer a warm welcome, perfect for entertaining. The main floor features two bedrooms, a full bath, and an updated kitchen that walks out to a private backyard oasis. Enjoy the expansive composite deck, patio, lush gardens, and thoughtful landscaping—ideal for outdoor living. Don’t miss the oversized two-car garage! The upper level is fully finished, adding flexible space for a home office, playroom, or guest area. With a new furnace and AC, the major updates are complete—just move in and enjoy!
Last Agent to Sell the Property
Keller Williams Premier Realty Listed on: 07/08/2025

Home Details
Home Type
- Single Family
Est. Annual Taxes
- $2,243
Year Built
- Built in 1926
Lot Details
- 5,227 Sq Ft Lot
- Lot Dimensions are 126x40
- Privacy Fence
- Wood Fence
Parking
- 2 Car Garage
- Garage Door Opener
Home Design
- Pitched Roof
Interior Spaces
- 1,350 Sq Ft Home
- 1.5-Story Property
- Entrance Foyer
- Living Room
Kitchen
- Range
- Microwave
- The kitchen features windows
Bedrooms and Bathrooms
- 3 Bedrooms
- Primary Bedroom on Main
- 1 Full Bathroom
Laundry
- Dryer
- Washer
Unfinished Basement
- Basement Fills Entire Space Under The House
- Natural lighting in basement
Outdoor Features
- Deck
- Patio
Utilities
- Forced Air Heating and Cooling System
Community Details
- No Home Owners Association
- Lauderdales Sub Lts Babbitts Outlots Subdivision
Listing and Financial Details
- Assessor Parcel Number 0902924310117
Ownership History
Purchase Details
Home Financials for this Owner
Home Financials are based on the most recent Mortgage that was taken out on this home.Purchase Details
Home Financials for this Owner
Home Financials are based on the most recent Mortgage that was taken out on this home.Purchase Details
Similar Homes in Minneapolis, MN
Home Values in the Area
Average Home Value in this Area
Purchase History
| Date | Type | Sale Price | Title Company |
|---|---|---|---|
| Warranty Deed | $245,000 | Title Specialists | |
| Warranty Deed | $152,000 | Flex Title | |
| Deed | -- | None Listed On Document |
Mortgage History
| Date | Status | Loan Amount | Loan Type |
|---|---|---|---|
| Open | $232,750 | New Conventional | |
| Previous Owner | $57,600 | New Conventional |
Property History
| Date | Event | Price | Change | Sq Ft Price |
|---|---|---|---|---|
| 07/31/2025 07/31/25 | Sold | $245,000 | 0.0% | $181 / Sq Ft |
| 07/15/2025 07/15/25 | Pending | -- | -- | -- |
| 07/08/2025 07/08/25 | For Sale | $244,900 | -- | $181 / Sq Ft |
Tax History Compared to Growth
Tax History
| Year | Tax Paid | Tax Assessment Tax Assessment Total Assessment is a certain percentage of the fair market value that is determined by local assessors to be the total taxable value of land and additions on the property. | Land | Improvement |
|---|---|---|---|---|
| 2023 | $2,108 | $181,000 | $16,000 | $165,000 |
| 2022 | $1,700 | $177,000 | $13,000 | $164,000 |
| 2021 | $1,402 | $145,000 | $10,000 | $135,000 |
| 2020 | $1,373 | $128,000 | $8,600 | $119,400 |
| 2019 | $1,076 | $118,500 | $5,700 | $112,800 |
| 2018 | $945 | $97,000 | $5,700 | $91,300 |
| 2017 | $792 | $78,000 | $5,200 | $72,800 |
| 2016 | $729 | $70,500 | $5,200 | $65,300 |
| 2015 | $722 | $66,500 | $5,200 | $61,300 |
| 2014 | -- | $66,500 | $6,600 | $59,900 |
Agents Affiliated with this Home
-
Heather Pederson

Seller's Agent in 2025
Heather Pederson
Keller Williams Premier Realty
(612) 964-2524
1 in this area
71 Total Sales
-
Paulo Mora

Buyer's Agent in 2025
Paulo Mora
RE/MAX Advantage Plus
(612) 296-8494
10 in this area
201 Total Sales
Map
Source: NorthstarMLS
MLS Number: 6751581
APN: 09-029-24-31-0117
- 3010 Knox Ave N
- 3016 Knox Ave N
- 3020 Knox Ave N
- 2959 Knox Ave N
- 3010 James Ave N
- 2931 Logan Ave N
- 2935 Morgan Ave N
- 3230 James Ave N
- 3014 Humboldt Ave N
- 2946 Newton Ave N
- 3243 Logan Ave N
- 3019 Girard Ave N
- 3234 Irving Ave N
- 3253 Humboldt Ave N
- 3011 Fremont Ave N
- 3015 Fremont Ave N
- 2815 Girard Ave N
- 3235 Newton Ave N
- 3306 Humboldt Ave N
- 2938 Penn Ave N
