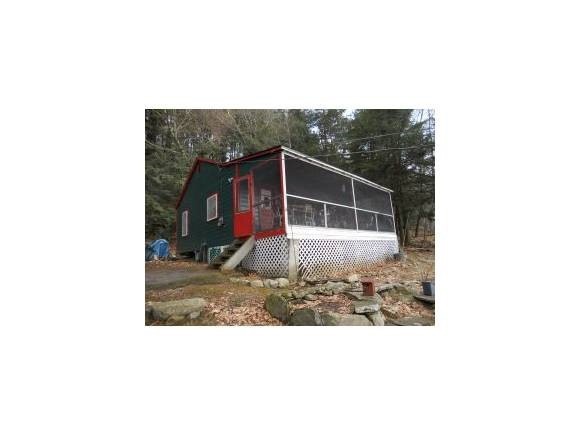
3007 Lake Dunmore Rd Salisbury, VT 05769
Estimated Value: $278,628 - $382,000
Highlights
- 82 Feet of Waterfront
- Enclosed patio or porch
- Wood Siding
- Cottage
- Spring water is a source of water for the property
- 1-Story Property
About This Home
As of October 2013Affordable camp which has some desirable features. The 82' of lake frontage is nice deep water right off the dock. Great swimming! Nice dockage provides great area to sun or sip cocktails while watching the sun set. The camp is perched high on a hill with a full length screen porch across the front for sleeping, eating or viewing the gorgeous sunsets. A great opportunity to own lake property
Last Listed By
Neil Mackey
BHHS Vermont Realty Group/Middlebury License #081.0004028 Listed on: 03/09/2013

Home Details
Home Type
- Single Family
Est. Annual Taxes
- $2,872
Year Built
- Built in 1950
Lot Details
- 0.39 Acre Lot
- 82 Feet of Waterfront
- Lot Sloped Up
- Property is zoned seasonal
Parking
- Paved Parking
Home Design
- Cottage
- Pillar, Post or Pier Foundation
- Shingle Roof
- Wood Siding
Interior Spaces
- 1-Story Property
Kitchen
- Electric Range
- Stove
Bedrooms and Bathrooms
- 2 Bedrooms
- 1 Bathroom
Outdoor Features
- Water Access
- Enclosed patio or porch
Utilities
- Heating System Uses Wood
- Spring water is a source of water for the property
- Electric Water Heater
- Septic Tank
Listing and Financial Details
- Tax Lot unk
Ownership History
Purchase Details
Home Financials for this Owner
Home Financials are based on the most recent Mortgage that was taken out on this home.Purchase Details
Similar Home in Salisbury, VT
Home Values in the Area
Average Home Value in this Area
Purchase History
| Date | Buyer | Sale Price | Title Company |
|---|---|---|---|
| Brown Gary D | $140,000 | -- | |
| Nutting William | $80,000 | -- |
Mortgage History
| Date | Status | Borrower | Loan Amount |
|---|---|---|---|
| Closed | Brown Gary D | $0 |
Property History
| Date | Event | Price | Change | Sq Ft Price |
|---|---|---|---|---|
| 10/04/2013 10/04/13 | Sold | $140,000 | -17.6% | $182 / Sq Ft |
| 08/24/2013 08/24/13 | Pending | -- | -- | -- |
| 03/09/2013 03/09/13 | For Sale | $169,900 | -- | $221 / Sq Ft |
Tax History Compared to Growth
Tax History
| Year | Tax Paid | Tax Assessment Tax Assessment Total Assessment is a certain percentage of the fair market value that is determined by local assessors to be the total taxable value of land and additions on the property. | Land | Improvement |
|---|---|---|---|---|
| 2024 | $4,827 | $243,900 | $191,300 | $52,600 |
| 2023 | $3,134 | $156,000 | $129,000 | $27,000 |
| 2022 | $3,135 | $156,000 | $129,000 | $27,000 |
| 2021 | $3,297 | $156,000 | $129,000 | $27,000 |
| 2020 | $3,278 | $156,000 | $129,000 | $27,000 |
| 2019 | $3,118 | $156,000 | $129,000 | $27,000 |
| 2018 | $3,002 | $156,000 | $129,000 | $27,000 |
| 2016 | $2,795 | $156,000 | $129,000 | $27,000 |
Agents Affiliated with this Home
-

Seller's Agent in 2013
Neil Mackey
BHHS Vermont Realty Group/Middlebury
(802) 238-3865
Map
Source: PrimeMLS
MLS Number: 4220858
APN: 561-177-10057
- 0 N Pond Rd
- 1083 Lake Dunmore Rd
- 647 Upper Plains Rd
- 65 Jones Rd
- 0 Upper Plains Rd
- 991 Vt Route 7
- 146 Hooker Rd
- 959 Fern Lake Rd
- TBD Delorm Rd
- 1233 Route 125
- 2392 Leland Rd
- 160 Fox Rd
- 0 Fox Rd Unit 6
- 00 Robin Bird Ln
- 915 Lower Foote St
- 810 Lower Foote St
- 795 Lower Foote St
- 795B Lower Foote St
- 96 Jenna Ln
- 2430 N Branch Rd
- 3007 Lake Dunmore Rd
- 2997 Lake Dunmore Rd
- 2935 Lake Dunmore Rd
- 2917 Lake Dunmore Rd
- 3045 Lake Dunmore Rd
- 3031 Lake Dunmore Rd
- 30 Lake View Dr
- 3095 Lake Dunmore Rd
- 64 Lake View Dr
- 3081 Lake Dunmore Rd
- 31 Lake View Dr
- 2727 Lake Dunmore Rd
- 2709 Lake Dunmore Rd
- 2688 Lake Dunmore Rd
- 62 Misty Ln
- 3255 Lake Dunmore Rd
- 55 Misty Ln
- 2592 Lake Dunmore Rd
- 0 Lake Dunmore Rd
- 380 Leisure Ln
