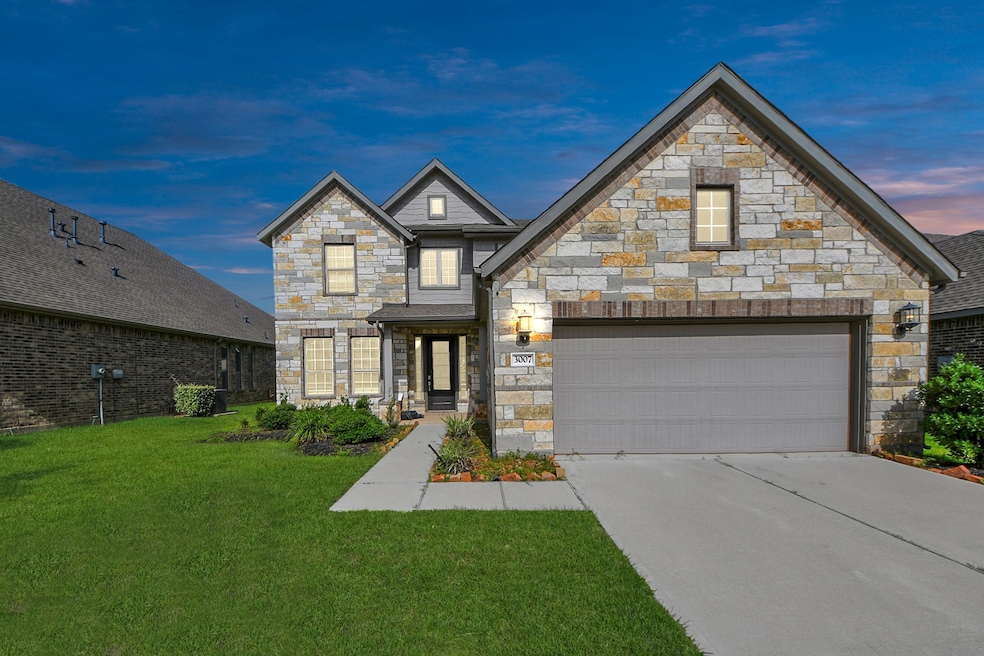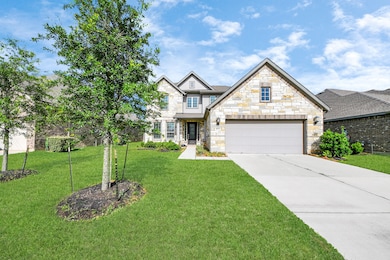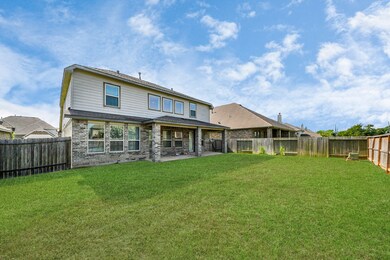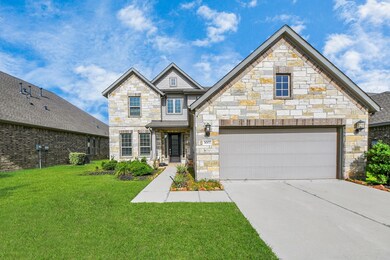
3007 Velda May Dr Richmond, TX 77406
Highlights
- Clubhouse
- Traditional Architecture
- Granite Countertops
- Frost Elementary School Rated A
- High Ceiling
- Game Room
About This Home
As of July 2025Beautiful home two Storey ceiling adorned with gorgeous draperies that comes with the home. Elegance at its finest in a family focused neighborhood of Mccrary Meadows. Zooned to Lamar consolidated isd, you can never go wrong, with a family friendly neighborhood, this home was built by the amazing Lennar builder 4 beds 3,5bath with a breathtaking primary on the main level graced with a beautiful bathroom and generous closet. This home is made for entertaining and enjoyment, as the chef's kitchen is there to host all holiday gatherings while being front and center on all conversations, as you cook. Living room, opens up to watch the children playing in the game room, come visit to experience, book your showing today.
Last Agent to Sell the Property
Compass Realty & Associates LLC License #0642764 Listed on: 07/04/2025

Last Buyer's Agent
Compass Realty & Associates LLC License #0642764 Listed on: 07/04/2025

Home Details
Home Type
- Single Family
Est. Annual Taxes
- $10,529
Year Built
- Built in 2020
Lot Details
- 7,500 Sq Ft Lot
- Back Yard Fenced
HOA Fees
- $50 Monthly HOA Fees
Parking
- 2 Car Attached Garage
- Garage Door Opener
Home Design
- Traditional Architecture
- Split Level Home
- Brick Exterior Construction
- Slab Foundation
- Composition Roof
- Cement Siding
Interior Spaces
- 2,799 Sq Ft Home
- 2-Story Property
- High Ceiling
- Ceiling Fan
- Formal Entry
- Family Room Off Kitchen
- Living Room
- Dining Room
- Game Room
- Fire and Smoke Detector
- Washer
Kitchen
- Convection Oven
- Gas Oven
- Gas Range
- Microwave
- Dishwasher
- Granite Countertops
- Disposal
Flooring
- Carpet
- Tile
Bedrooms and Bathrooms
- 4 Bedrooms
- En-Suite Primary Bedroom
- Double Vanity
Eco-Friendly Details
- ENERGY STAR Qualified Appliances
- Energy-Efficient Thermostat
- Ventilation
Schools
- Frost Elementary School
- Briscoe Junior High School
- Foster High School
Utilities
- Forced Air Zoned Heating and Cooling System
- Heating System Uses Gas
- Programmable Thermostat
Listing and Financial Details
- Seller Concessions Offered
Community Details
Overview
- Association fees include clubhouse, recreation facilities
- Mccrary Meadows Association, Phone Number (713) 429-5440
- Mccrary Meadows Sec 2 Pt Rep 1 & Ext Subdivision
Amenities
- Clubhouse
Recreation
- Community Pool
Ownership History
Purchase Details
Home Financials for this Owner
Home Financials are based on the most recent Mortgage that was taken out on this home.Similar Homes in Richmond, TX
Home Values in the Area
Average Home Value in this Area
Purchase History
| Date | Type | Sale Price | Title Company |
|---|---|---|---|
| Vendors Lien | -- | Lennar Title Inc |
Mortgage History
| Date | Status | Loan Amount | Loan Type |
|---|---|---|---|
| Open | $310,870 | FHA |
Property History
| Date | Event | Price | Change | Sq Ft Price |
|---|---|---|---|---|
| 07/21/2025 07/21/25 | For Rent | $3,500 | 0.0% | -- |
| 07/18/2025 07/18/25 | Sold | -- | -- | -- |
| 07/10/2025 07/10/25 | Pending | -- | -- | -- |
| 07/04/2025 07/04/25 | For Sale | $410,000 | +21.5% | $146 / Sq Ft |
| 12/15/2020 12/15/20 | Sold | -- | -- | -- |
| 11/15/2020 11/15/20 | Pending | -- | -- | -- |
| 08/16/2020 08/16/20 | For Sale | $337,340 | -- | $123 / Sq Ft |
Tax History Compared to Growth
Tax History
| Year | Tax Paid | Tax Assessment Tax Assessment Total Assessment is a certain percentage of the fair market value that is determined by local assessors to be the total taxable value of land and additions on the property. | Land | Improvement |
|---|---|---|---|---|
| 2023 | $8,726 | $364,111 | $0 | $405,422 |
| 2022 | $8,330 | $331,010 | $0 | $380,040 |
| 2021 | $8,591 | $300,920 | $43,650 | $257,270 |
| 2020 | $694 | $24,000 | $24,000 | $0 |
Agents Affiliated with this Home
-
Bennie Chukwurah

Seller's Agent in 2025
Bennie Chukwurah
Compass Realty & Associates LLC
(832) 553-8300
61 Total Sales
-
J
Seller's Agent in 2020
Jennifer Bell
Re/Max Universal
-
Sayo Owoseni

Buyer's Agent in 2020
Sayo Owoseni
NB Elite Realty
(469) 569-0412
22 Total Sales
Map
Source: Houston Association of REALTORS®
MLS Number: 11690459
APN: 5296-92-005-0250-901
- 2926 Velda May Dr
- 3419 Marlene Meadow Way
- 3002 Mildred Hill Ln
- 3535 Willow Fin Way
- 226 Mercury Sky Rd
- 319 Twilight Meadow Way
- 307 Twilight Meadow Way
- 411 Twilight Meadow Way
- 314 Twilight Meadow Way
- 3306 Willow Fin Way
- 3115 Precinct Line Rd
- 3254 Karleigh Way
- 2714 W Trail Ct
- 3266 Karleigh Way
- 3326 Aspen Stream Dr
- 3514 Westspring Ct
- 2726 Pebble Whisper Dr
- 3207 Karleigh Way
- 3745 Clayhead Rd
- 2746 Crested Creek Ln






