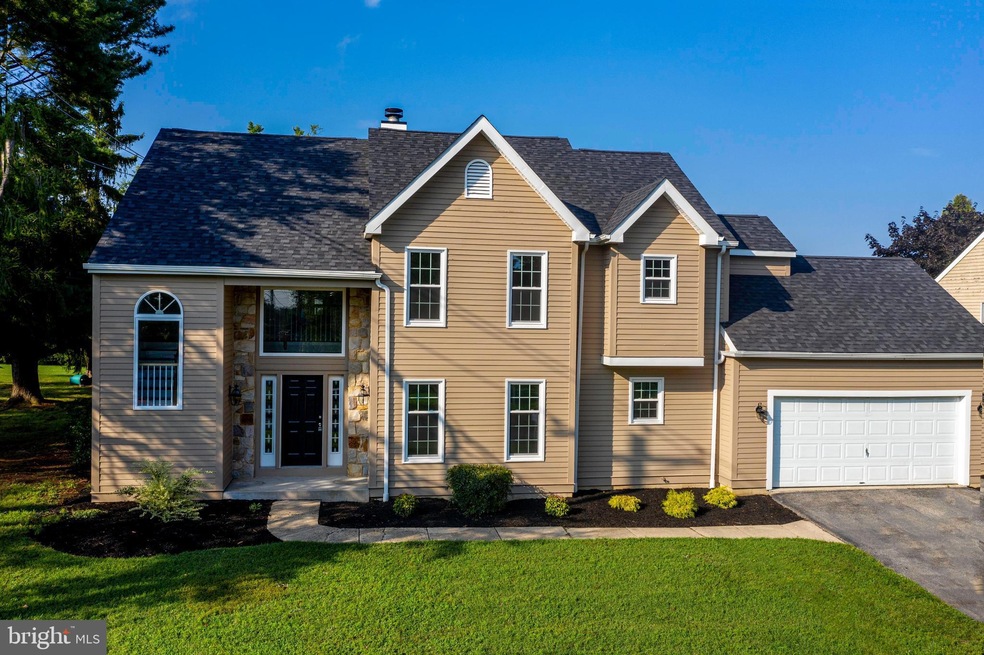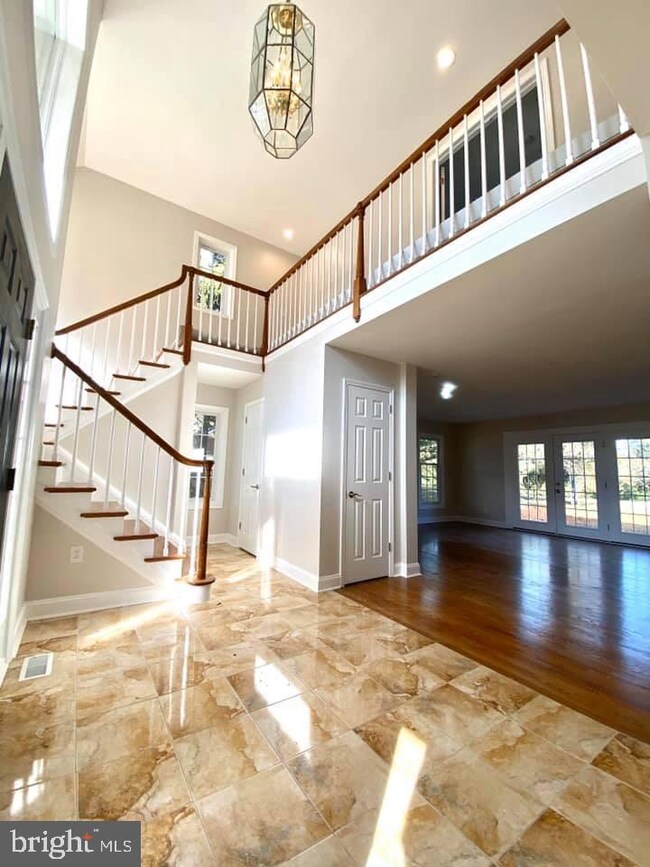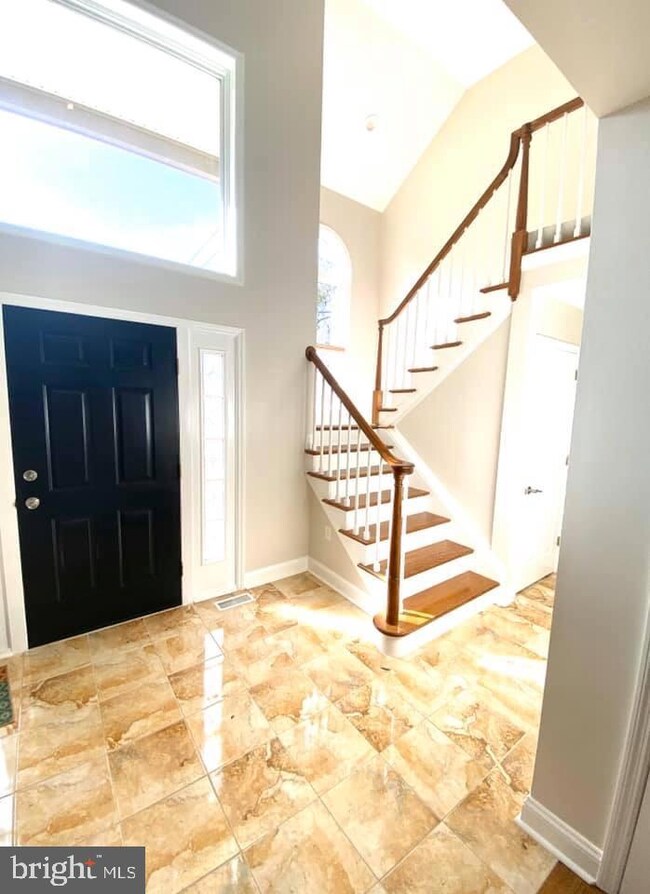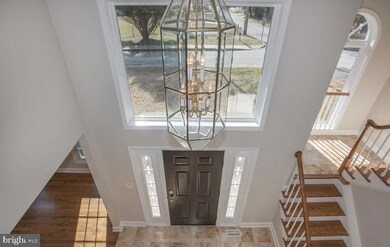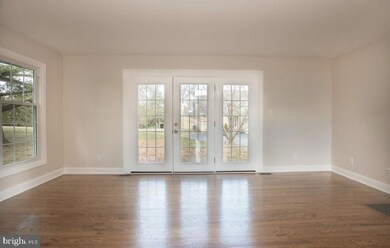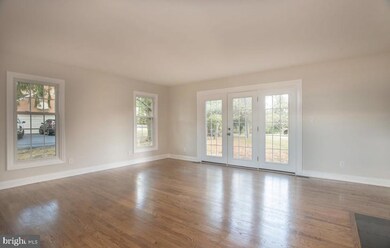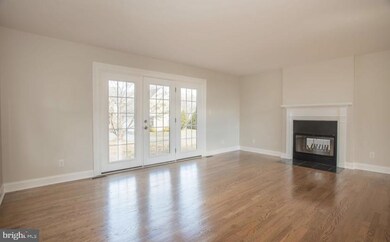
3007 W 6th St Wilmington, DE 19805
Greenhill NeighborhoodHighlights
- 0.18 Acre Lot
- Two Story Ceilings
- Whirlpool Bathtub
- Colonial Architecture
- Marble Flooring
- 1-minute walk to Mack Park
About This Home
As of February 2021This gorgeous home turned out to be SO amazing and better than I could've ever imagined! My Sellers and their interior designer spared NO expense in this top notch renovation. It features 3 super spacious bedrooms, 2 1/2 baths and over 2600 square feet of living space. There is 2nd floor laundry with a brand new front load washer & dryer, a partial unfinished basement and a double car garage. The master bedroom is generous in size which includes large walk-in closet and a luxury en-suite bath with a soaking tub & jets, beautiful ceramic tile floors, a separate tile shower with glass doors, a white Shaker vanity with double sinks and quartz vanity top. It shines so bright during the day with tons of natural lighting from the brand new skylight above! As a matter of fact, the entire house from top to bottom sparkles & shines and has such an open & airy floor plan with windows galore throughout. You have to see it and I think you'll agree! The 2 story foyer is so elegant and sets the tone of what to expect the minute you walk in the front door with the marble foyer and view right into the dining & living rooms at a quick glance. There are brand new, natural oak hardwood floors throughout the entire first floor. I mean when I say new, everything is new, new, new! It also features brand new windows and exterior doors throughout, a brand new roof, and brand new HVAC system. Did I say brand new? The brand new kitchen offers a breakfast bar which can accommodate a few bar stools, and also has an eat-in breakfast nook with patio doors that lead to the newly refinished rear deck. It opens right into the family room making it perfect for entertaining, also featuring a double-sided, wood burning fireplace on both sides of the family room right through to the living room. Both rooms offer even more natural lighting and access to the rear deck and backyard. The design finishes are breathtaking with neutral color choices and it's like a blank canvas just waiting for your final touch! The stunning, new kitchen displays white Shaker cabinets, granite countertops, a beautifully appointed back splash, and high end stainless steel appliances are included. If you lack Vitamin D, this is the home for you!! There is a ton of natural lighting from every angle! The bedrooms offer brand new carpeting as well as the upstairs hallway. It has been freshly painted with a neutral paint color from top to bottom and features upgraded molding throughout. Besides the partial unfinished basement that has been freshly painted as well, there is a large attic with an area that includes floor boards for walking around and the additional support needed for storage space. I'm SO excited and I'm telling you, when I say it's not going to last, trust me because it won't last long in this Seller's market!! Location, location, location! You can be downtown to the business district in just under 5 minutes, not to mention your also minutes to everywhere you need to go with easy access to I-95 and major routes! Schedule your tour today before it's too late!!
Last Agent to Sell the Property
Patterson-Schwartz - Greenville License #RS-0018027 Listed on: 01/31/2020

Home Details
Home Type
- Single Family
Est. Annual Taxes
- $5,056
Year Built
- Built in 1990 | Remodeled in 2019
Lot Details
- 7,841 Sq Ft Lot
- Lot Dimensions are 83.20 x 96.00
- Property is in good condition
- Property is zoned 26R-1
HOA Fees
- $13 Monthly HOA Fees
Parking
- 2 Car Attached Garage
- 4 Open Parking Spaces
- Front Facing Garage
- Garage Door Opener
- Driveway
Home Design
- Colonial Architecture
- Frame Construction
- Asphalt Roof
- Wood Siding
- Stone Siding
- Concrete Perimeter Foundation
- Asphalt
Interior Spaces
- 2,625 Sq Ft Home
- Property has 2 Levels
- Two Story Ceilings
- Ceiling Fan
- Skylights
- Recessed Lighting
- Double Sided Fireplace
- Wood Burning Fireplace
- ENERGY STAR Qualified Windows
- Sliding Doors
- Six Panel Doors
- Entrance Foyer
- Family Room
- Living Room
- Dining Room
- Laundry Room
Kitchen
- Breakfast Area or Nook
- Eat-In Kitchen
- Gas Oven or Range
- Range Hood
- Built-In Microwave
- Dishwasher
- Stainless Steel Appliances
Flooring
- Wood
- Carpet
- Marble
- Tile or Brick
Bedrooms and Bathrooms
- 3 Bedrooms
- En-Suite Primary Bedroom
- En-Suite Bathroom
- Walk-In Closet
- Whirlpool Bathtub
- Walk-in Shower
Unfinished Basement
- Partial Basement
- Crawl Space
Schools
- Highlands Elementary School
- Alexis I. Du Pont Middle School
- Alexis I. Dupont High School
Utilities
- Forced Air Heating and Cooling System
- Electric Water Heater
- Municipal Trash
- Phone Available
- Cable TV Available
Community Details
- Harrington Court Subdivision
Listing and Financial Details
- Tax Lot 056
- Assessor Parcel Number 26-018.20-056
Ownership History
Purchase Details
Home Financials for this Owner
Home Financials are based on the most recent Mortgage that was taken out on this home.Purchase Details
Home Financials for this Owner
Home Financials are based on the most recent Mortgage that was taken out on this home.Purchase Details
Purchase Details
Home Financials for this Owner
Home Financials are based on the most recent Mortgage that was taken out on this home.Similar Homes in Wilmington, DE
Home Values in the Area
Average Home Value in this Area
Purchase History
| Date | Type | Sale Price | Title Company |
|---|---|---|---|
| Deed | $510,000 | None Available | |
| Special Warranty Deed | $265,000 | None Available | |
| Sheriffs Deed | $289,959 | None Available | |
| Deed | $279,000 | Security Title Guarantee Cor |
Mortgage History
| Date | Status | Loan Amount | Loan Type |
|---|---|---|---|
| Open | $510,000 | VA | |
| Closed | $510,000 | VA | |
| Previous Owner | $375,000 | New Conventional | |
| Previous Owner | $12,150 | Unknown | |
| Previous Owner | $141,000 | Credit Line Revolving | |
| Previous Owner | $265,050 | No Value Available |
Property History
| Date | Event | Price | Change | Sq Ft Price |
|---|---|---|---|---|
| 02/09/2021 02/09/21 | Sold | $510,000 | -1.9% | $194 / Sq Ft |
| 08/18/2020 08/18/20 | Price Changed | $519,900 | -1.9% | $198 / Sq Ft |
| 05/22/2020 05/22/20 | Price Changed | $529,900 | -1.0% | $202 / Sq Ft |
| 01/31/2020 01/31/20 | For Sale | $535,000 | +101.9% | $204 / Sq Ft |
| 01/31/2020 01/31/20 | Pending | -- | -- | -- |
| 02/11/2019 02/11/19 | Sold | $265,000 | -8.6% | $101 / Sq Ft |
| 12/10/2018 12/10/18 | Pending | -- | -- | -- |
| 09/18/2018 09/18/18 | For Sale | $289,900 | -- | $110 / Sq Ft |
Tax History Compared to Growth
Tax History
| Year | Tax Paid | Tax Assessment Tax Assessment Total Assessment is a certain percentage of the fair market value that is determined by local assessors to be the total taxable value of land and additions on the property. | Land | Improvement |
|---|---|---|---|---|
| 2024 | $231 | $109,800 | $13,200 | $96,600 |
| 2023 | $2,977 | $109,800 | $13,200 | $96,600 |
| 2022 | $2,991 | $109,800 | $13,200 | $96,600 |
| 2021 | $2,986 | $109,800 | $13,200 | $96,600 |
| 2020 | $3,003 | $109,800 | $13,200 | $96,600 |
| 2019 | $5,210 | $109,800 | $13,200 | $96,600 |
| 2018 | $17,787 | $109,800 | $13,200 | $96,600 |
| 2017 | $4,865 | $109,800 | $13,200 | $96,600 |
| 2016 | $4,865 | $109,800 | $13,200 | $96,600 |
| 2015 | $4,653 | $109,800 | $13,200 | $96,600 |
| 2014 | $4,417 | $109,800 | $13,200 | $96,600 |
Agents Affiliated with this Home
-

Seller's Agent in 2021
Barb Fenimore
Patterson Schwartz
(302) 437-4840
1 in this area
52 Total Sales
-

Buyer's Agent in 2021
Gordon Powell
Weichert Corporate
(302) 547-8821
1 in this area
33 Total Sales
-
M
Seller's Agent in 2019
Martin Willeford
Long & Foster
Map
Source: Bright MLS
MLS Number: DENC494212
APN: 26-018.20-056
- 409 Greenhill Ave
- 3000 Conrad St
- 5 Willing Way
- 2305 Macdonough Rd
- 901 Blackshire Rd
- 230 Woodlawn Ave
- 2218 W 3rd St
- 2203 Pyle St
- 2127 W 7th St
- 1603 Greenhill Ave
- 2401 UNIT Pennsylvania Ave Unit 204
- 3412 Barbara Ln
- 912 N Bancroft Pkwy
- 1601 Greenhill Ave
- 1918 W 6th St
- 1406 Hamilton St
- 611 N Lincoln St
- 505 N Lincoln St
- 504 N Lincoln St
- 1908 W 2nd St
