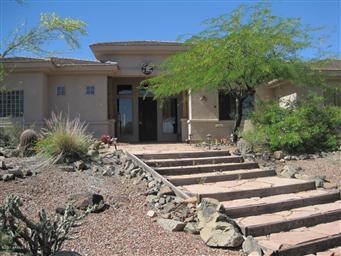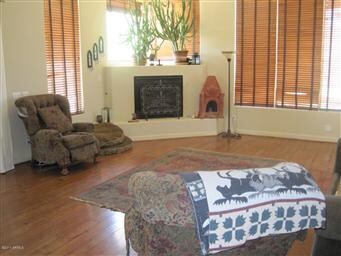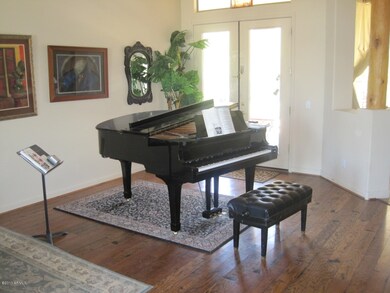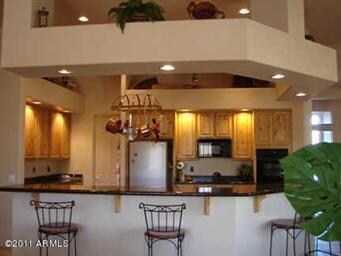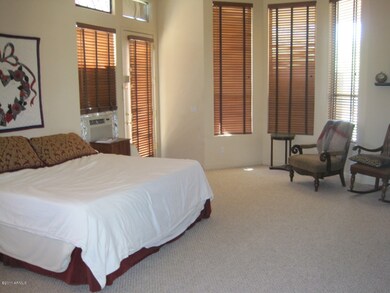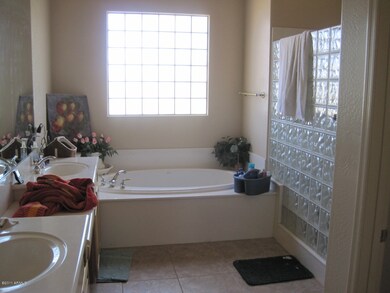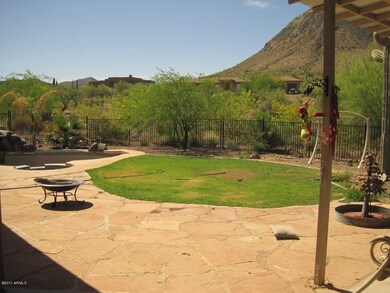
3007 W Twin Peaks Ln New River, AZ 85087
Estimated Value: $1,056,074 - $1,201,000
Highlights
- Private Pool
- RV Access or Parking
- Mountain View
- New River Elementary School Rated A-
- Reverse Osmosis System
- Contemporary Architecture
About This Home
As of February 20124 bedroom 3 bath on beautiful 5 acre lot. Large family room, 12 foot ceilings. Custom kitchen with granite counter tops, alder cabinets, two ovens. Split floor plan. Master bedroom with two walk in closets, snail shower and jacuzzi tub. Water softner, private well. Pool and spa. Land can be split.
Last Agent to Sell the Property
Iannelli and Associates License #BR009136000 Listed on: 05/05/2011
Home Details
Home Type
- Single Family
Est. Annual Taxes
- $5,249
Year Built
- Built in 2001
Lot Details
- Private Streets
- Desert faces the front and back of the property
- Wrought Iron Fence
- Desert Landscape
Home Design
- Contemporary Architecture
- Wood Frame Construction
- Tile Roof
- Stucco
Interior Spaces
- 3,798 Sq Ft Home
- Wired For Sound
- Vaulted Ceiling
- Gas Fireplace
- Great Room
- Family Room
- Formal Dining Room
- Mountain Views
- Security System Owned
Kitchen
- Eat-In Kitchen
- Breakfast Bar
- Double Oven
- Electric Oven or Range
- Dishwasher
- Kitchen Island
- Disposal
- Reverse Osmosis System
Flooring
- Wood
- Carpet
- Tile
Bedrooms and Bathrooms
- 4 Bedrooms
- Split Bedroom Floorplan
- Walk-In Closet
- Primary Bathroom is a Full Bathroom
- Dual Vanity Sinks in Primary Bathroom
- Jettted Tub and Separate Shower in Primary Bathroom
Laundry
- Laundry in unit
- Dryer
- Washer
Parking
- 2 Car Garage
- Garage Door Opener
- RV Access or Parking
Eco-Friendly Details
- North or South Exposure
Pool
- Private Pool
- Fence Around Pool
- Spa
Outdoor Features
- Covered patio or porch
- Outdoor Storage
- Playground
Schools
- New River Elementary School
- Gavilan Peak Elementary Middle School
- Boulder Creek High School
Utilities
- Refrigerated Cooling System
- Heating Available
- Water Filtration System
- Water Softener is Owned
- High Speed Internet
- Satellite Dish
Community Details
- $3,695 per year Dock Fee
- Association fees include no fees
- Built by US Home
Ownership History
Purchase Details
Home Financials for this Owner
Home Financials are based on the most recent Mortgage that was taken out on this home.Purchase Details
Home Financials for this Owner
Home Financials are based on the most recent Mortgage that was taken out on this home.Purchase Details
Similar Homes in the area
Home Values in the Area
Average Home Value in this Area
Purchase History
| Date | Buyer | Sale Price | Title Company |
|---|---|---|---|
| Foster Michael C | $350,000 | First American Title Insuran | |
| Bowen David W | $143,000 | Lawyers Title Of Arizona Inc | |
| Rinaldi Property Management Lcc | -- | -- |
Mortgage History
| Date | Status | Borrower | Loan Amount |
|---|---|---|---|
| Open | Foster Michael C | $148,000 | |
| Previous Owner | Foster Michael C | $175,000 | |
| Previous Owner | Bowen David W | $195,000 | |
| Previous Owner | Bowen David W | $99,298 | |
| Previous Owner | Bowen David W | $29,755 | |
| Previous Owner | Bowen David W | $420,000 | |
| Previous Owner | Bowen David W | $70,000 | |
| Previous Owner | Bowen David W | $114,400 |
Property History
| Date | Event | Price | Change | Sq Ft Price |
|---|---|---|---|---|
| 02/27/2012 02/27/12 | Sold | $350,000 | -7.7% | $92 / Sq Ft |
| 10/29/2011 10/29/11 | Pending | -- | -- | -- |
| 08/25/2011 08/25/11 | Price Changed | $379,000 | -4.8% | $100 / Sq Ft |
| 08/04/2011 08/04/11 | Price Changed | $398,000 | -4.8% | $105 / Sq Ft |
| 07/19/2011 07/19/11 | For Sale | $418,000 | 0.0% | $110 / Sq Ft |
| 07/19/2011 07/19/11 | Price Changed | $418,000 | +4.8% | $110 / Sq Ft |
| 05/20/2011 05/20/11 | Pending | -- | -- | -- |
| 05/19/2011 05/19/11 | Price Changed | $399,000 | -7.0% | $105 / Sq Ft |
| 05/05/2011 05/05/11 | For Sale | $429,000 | -- | $113 / Sq Ft |
Tax History Compared to Growth
Tax History
| Year | Tax Paid | Tax Assessment Tax Assessment Total Assessment is a certain percentage of the fair market value that is determined by local assessors to be the total taxable value of land and additions on the property. | Land | Improvement |
|---|---|---|---|---|
| 2025 | $5,249 | $49,706 | -- | -- |
| 2024 | $4,968 | $47,339 | -- | -- |
| 2023 | $4,968 | $73,530 | $14,700 | $58,830 |
| 2022 | $4,770 | $50,660 | $10,130 | $40,530 |
| 2021 | $4,866 | $45,270 | $9,050 | $36,220 |
| 2020 | $4,755 | $45,760 | $9,150 | $36,610 |
| 2019 | $4,590 | $48,870 | $9,770 | $39,100 |
| 2018 | $4,420 | $46,060 | $9,210 | $36,850 |
| 2017 | $4,325 | $42,880 | $8,570 | $34,310 |
| 2016 | $3,888 | $43,630 | $8,720 | $34,910 |
| 2015 | $3,596 | $35,850 | $7,170 | $28,680 |
Agents Affiliated with this Home
-
Bill Iannelli

Seller's Agent in 2012
Bill Iannelli
Iannelli and Associates
(602) 463-9166
62 Total Sales
-
Bill Moroney

Buyer's Agent in 2012
Bill Moroney
West USA Realty
(602) 327-2223
23 Total Sales
Map
Source: Arizona Regional Multiple Listing Service (ARMLS)
MLS Number: 4579883
APN: 202-11-062
- 0 W Wander Rd Unit 6854790
- 03 W Wander Rd Unit 3
- 02 W Wander Rd Unit 2
- 2748-2898 W Twin Peaks Ln
- 05 W Wander Rd Unit 5
- tbd W Twin Peaks Ln
- 46908 N 27th Ave
- 47818 N 27th Ave
- 00XX N 27th Ave Unit 3 & 004
- 48451 N 27th Ave
- 4143 W Sunset Dr
- 48162 N 23rd Ave
- 2627 W Buckskin Trail
- 3353 W Roughrider 2 5 Ac Rd
- 3353 W Roughrider 5 Ac Rd
- 46210 N 36th Dr
- 46605 N Black Canyon Hwy
- 47916 N 23rd Ave
- 459XX N 38th Ave
- 49039 N 24th Ave
- 3007 W Twin Peaks Ln
- 2949 W Twin Peaks Ln
- 2940 W Wander Rd
- 474XX N 31st Ave
- 474XX N 31st Ave
- 47421 N 31st Ave
- 3005 W Wander Rd
- 47411 N 31st Ave
- 47403 N 31st Ave
- 47XXX N 31st Ave
- 47XXX N 31st Ave Unit 1.34 acre
- 47XXX N 31st Ave
- 47440 N 31st Ave
- 2915 W Twin Peaks Ln
- 3020 W Twin Peaks Ln
- 3025 W Wander Rd Unit A
- 3025 W Wander Rd
- 3025 W Wander Rd
- 2943 W Wander Rd
- 3118 W Wander Rd
